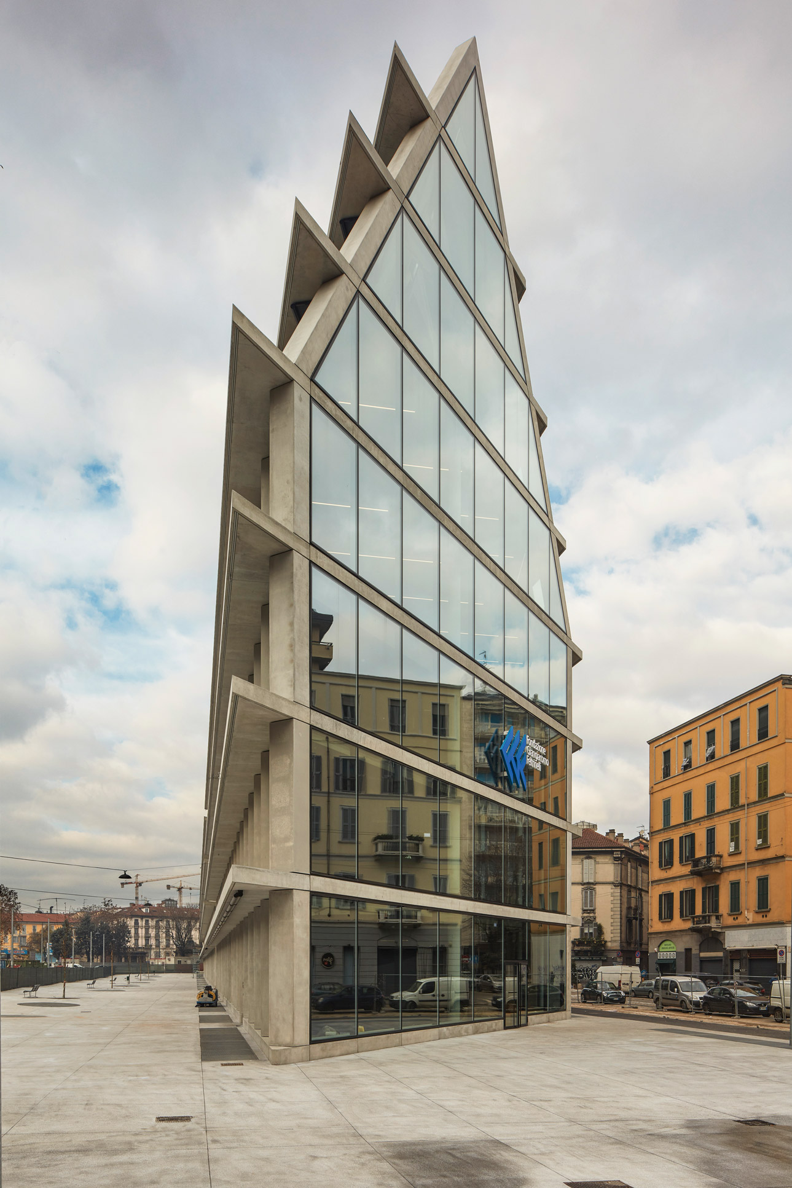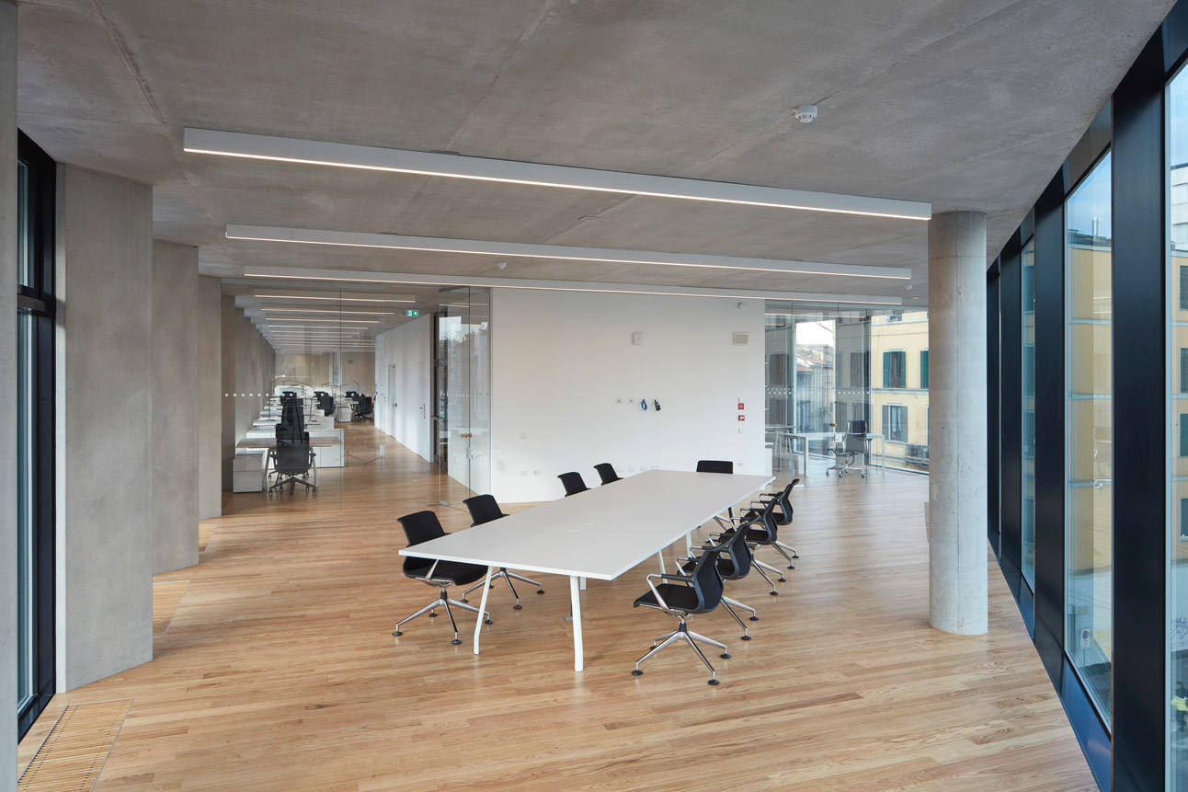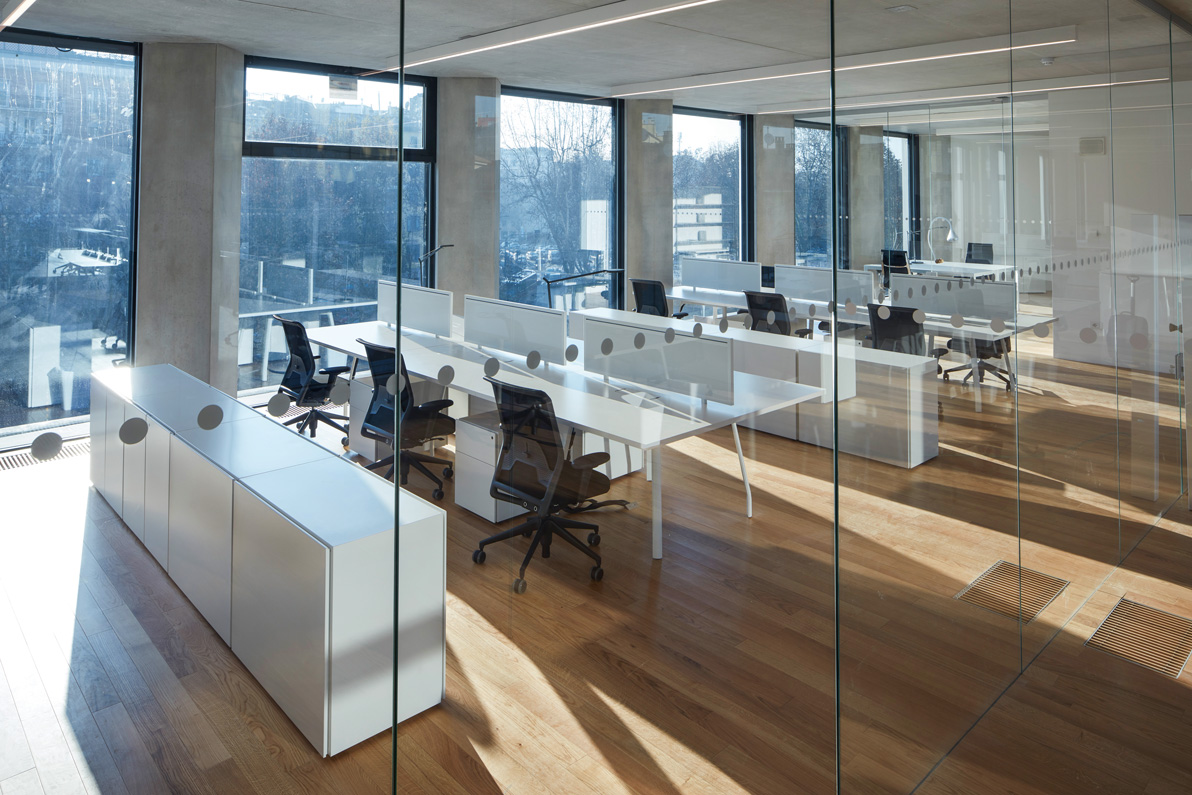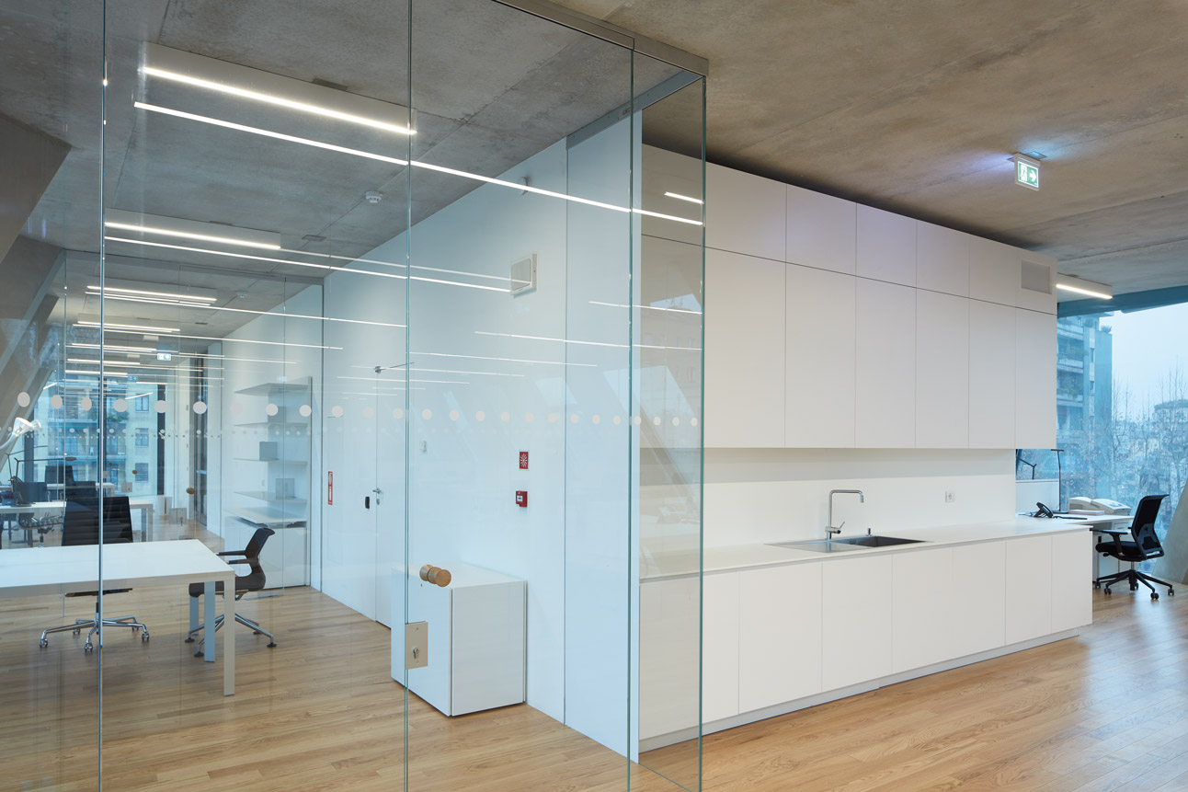Search for articles, topics or more
browse by topics

Search for articles, topics or more

Permeable, open, long and narrow. The outline is inspired by Lombardy’s typical farmhouses – already a reference for Aldo Rossi and his Gallaratese project; the structure is an infinite transparent modular repetition marked by solids and voids; the sloping spire-like roof is all one with the façade. These are the twin Feltrinelli Porta Volta and Microsoft Italia buildings – designed by Swiss architects Herzog & de Meuron – perfectly landscaped within the historic confines and layout of the urban area.

It took ten years – from conception, design and development to execution – to achieve this transferred volume that accompanies the complexity of the beholders’ gaze, challenges the perspective and forces them to a shift in perception. Nothing round in the long transparent blade, unitary but separated – an intake of breath in the sequence, and then again spurs, jolts, edges. Ideal place for knowledge, relations and citizenship, and the architecture could really not have been more in tune with the spirit of the age, with the history and vocation of the Feltrinelli publishing house and the role that the Foundation is called upon to interpret in the common ground of cultures, in this most international of Italian cities, among the finest and most dynamic on the European continent.
A manifesto in architecture, a sign, an antenna that intercepts and emits into the landscape of innovation and meanings, radiating over Milan. Icon of that intelligent landscape that has given rise to an infrastructure of multicultural knowledge, like a driver of development, to a network of dynamic and proactive public and private institutions,
and to an ideal promenade architecturale that wends its way among the urban regeneration projects. These involve Milano Garibaldi and Porta Nuova, the tertiary buildings and the residential towers of the archistars and they stretch into the Largo Isarco area, at the heart of a map that redesigns the pedestrian routes through the public space even before redesigning its skyline.
This is the Milan that welcomes contemporary culture in all its manifold expressions.

The Fondazione Feltrinelli building is five storeys high with reception, library and café, multifunctional areas, offices, meeting rooms and coproduction spaces, reading room and lecture theater, with the basement occupied by the archives – a massive stock of more than 270 thousand books, 17500 collections of periodicals, one and half million manuscripts.
The regeneration plan for the Porta Volta area includes gardens with places for socializing, as well as cycling and walking paths as an extension of the avenues – in line with the essential nature of the project but on a scale that matches the architectural structures that typify Milan’s historic landscape – from the Ospedale Maggiore to the Rotonda della Besana, from the Lazzaretto to the Castello Sforzesco.

Along the Mura Spagnole, the walls that once defined the city limits, and on along the Bastioni that marked the subsequent extension. It recalls and quotes the city’s footprint along with the incessant need for expansion. Constantly redesigning Milan’s contemporary public space to meet the demands of its inhabitants.

For this important contract, UniFor supplied the furniture and partition systems for the last three floors both with mass produced and with customized items made according to designs by Studio Herzog & de Meuron in partnership with Coima Image.
In particular, the two office floors are subdivided by floor-to-ceiling partition walls suitable for the specific requirements of the project, with natural aluminum frame fixed to the ceiling and glazed hideaway paneling into the floor. Likewise, the top-floor reading room fitted exclusively with customized designer furniture that reflects the forms and geometric lines of the building itself. The office floors feature MDL System open space workstations with varnished aluminum frames and white laminate worktops. The meeting rooms and executive offices are furnished with Naòs System tables with natural aluminum frames and white back-painted glass tops. The work spaces, offices, meeting rooms and waiting rooms are completed with Vitra chairs and sofas, while the break-out areas are fitted with white laminate Dada kitchens with Corian top and backsplash.
At La Valltorta gorge in Valencia, Spain, there are figures of humans and animals that were painted onto the rock face by our prehistoric ancestors many thousands of years ago.
Herzog & de Meuron for UniFor in Milan
The designers looking to Ancient Rome for modern relevance
Thanks for your registration.