Search for articles, topics or more
browse by topics

Search for articles, topics or more

Whether it’s a rural retreat, an urban apartment, a showroom or a furniture collection, Van Duysen’s work is distinguished by its calm minimalism. Monolithic forms are softened by tactile surfaces; the craggy bareness of concrete or cement tempered by a palette of natural materials. His designs exude a sense of quietude, with the occasional flash of Mediterranean flair.
And he has brought this aesthetic of calm to retail locations across the globe. Since founding his self-titled architecture firm in 1989, the Antwerp- and Lisbon-based designer has worked on residential, commercial and product design projects that all emphasise simplicity, space and light. His recent work ranges from a luxury boutique in Milan to a Flagship Showroom in Shanghai, created in his capacity as creative director of Molteni&C.
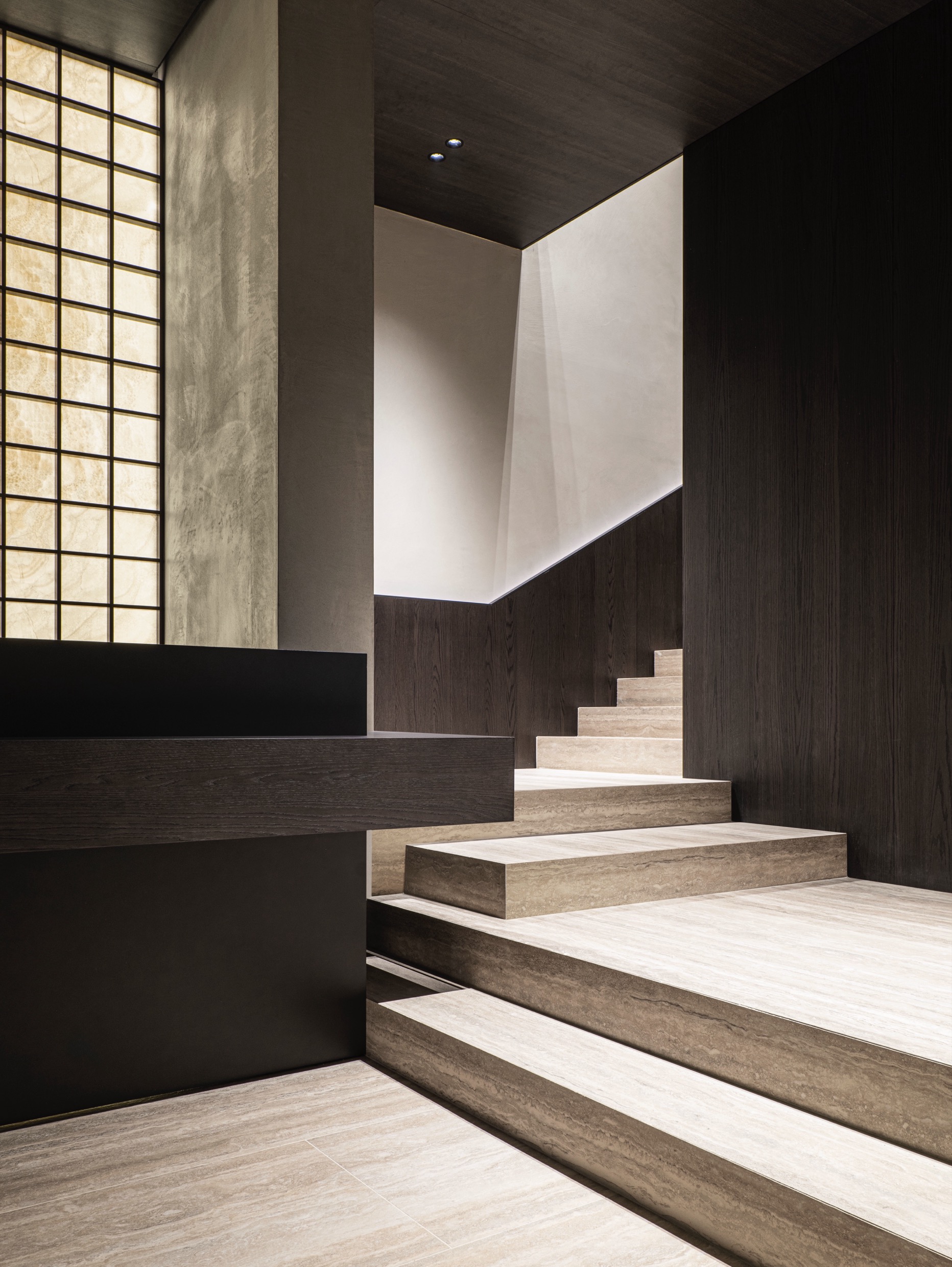 Palazzo Molteni
Palazzo Molteni
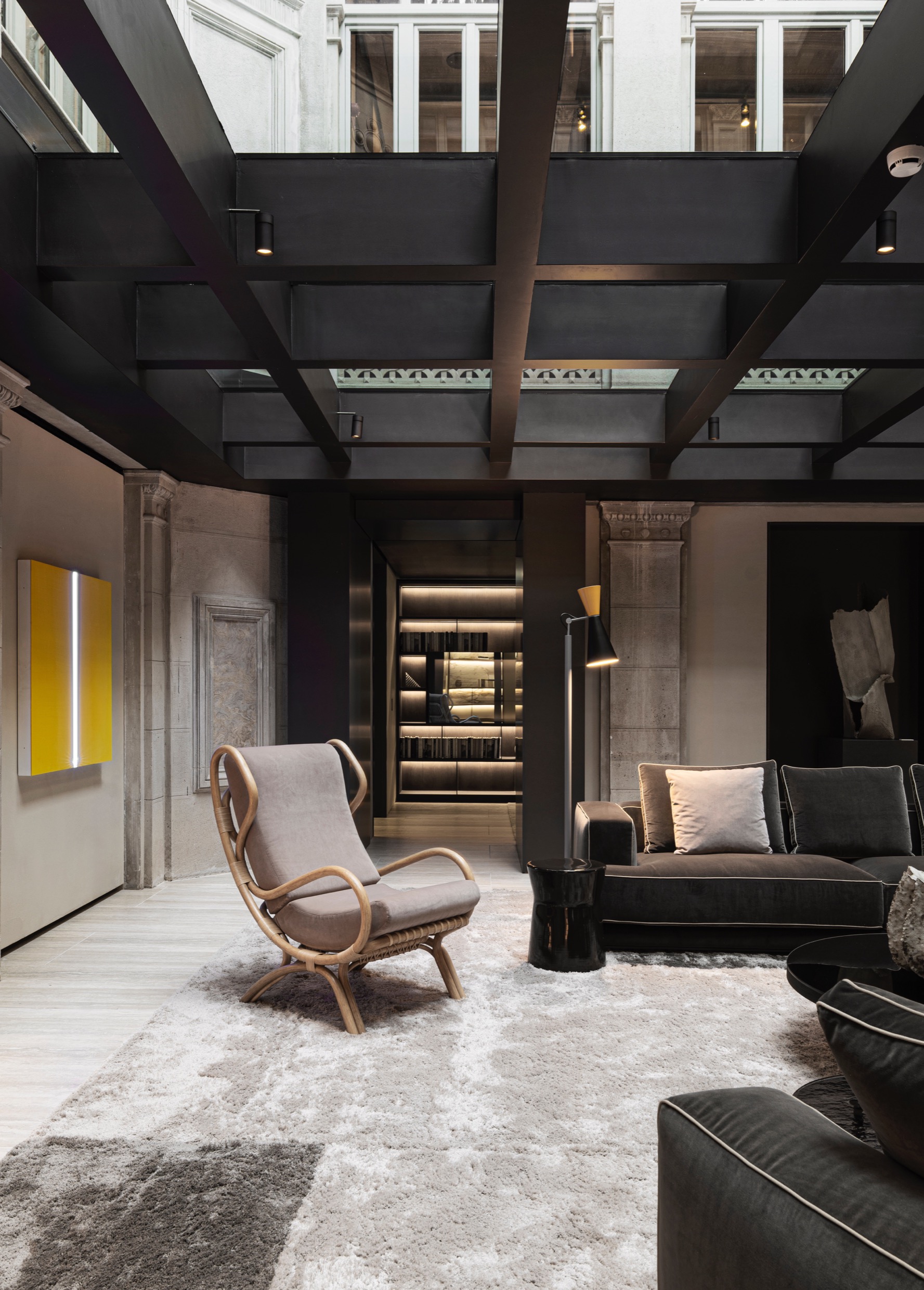 Palazzo Molteni
Palazzo Molteni
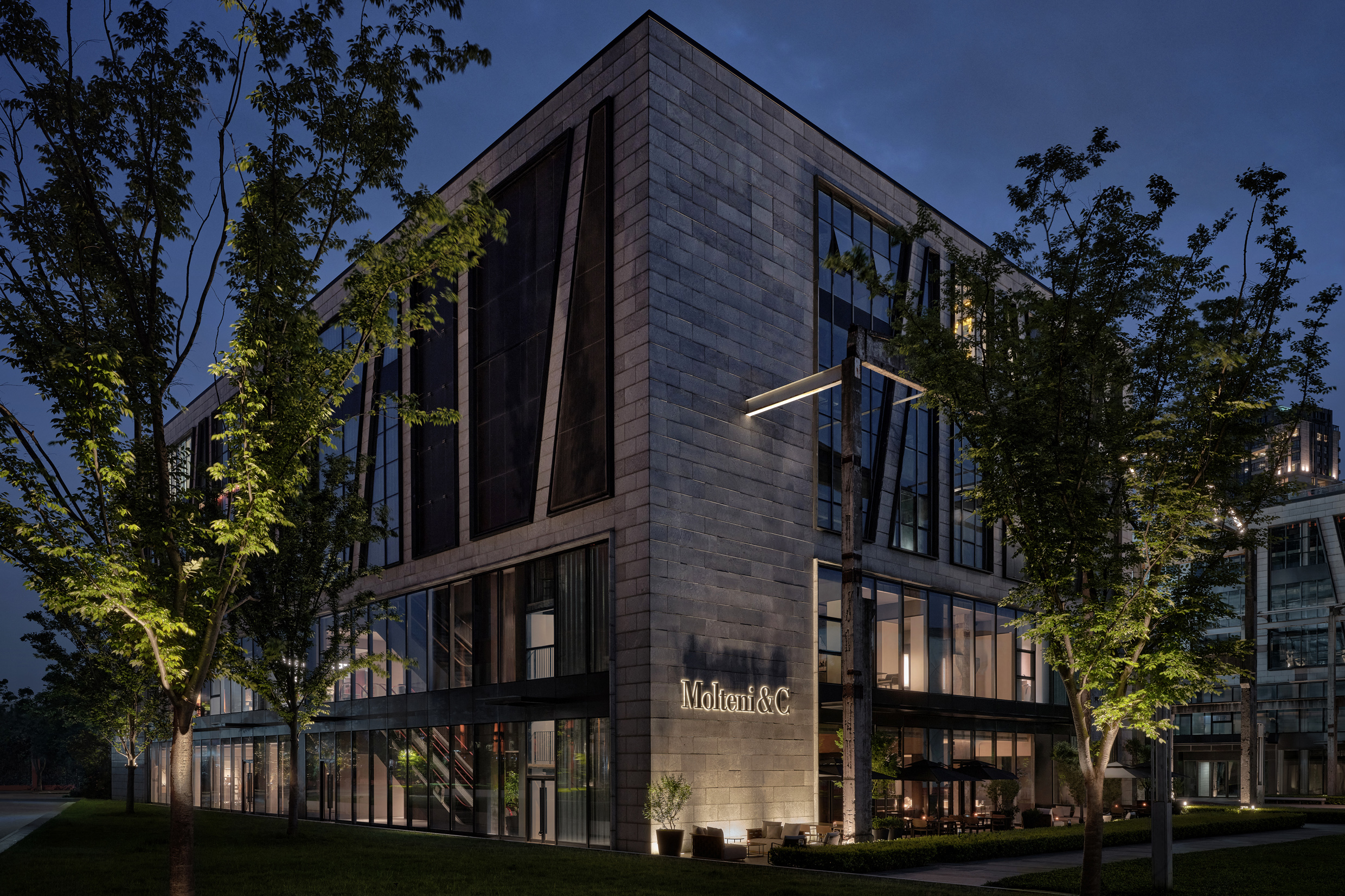
Across a career spanning some 35 years, Van Duysen has witnessed great shifts in the world of retail – and is himself responsible for driving some of that change. His approach to commercial spaces challenges the extravagance of conventional retail design. In place of visual overload, Van Duysen prioritises harmony. This is underpinned by his careful choice of natural materials – wood, stone, ceramic, leather – which invite touch. In doing so, he creates a sensory experience that enhances the acts of browsing and buying.
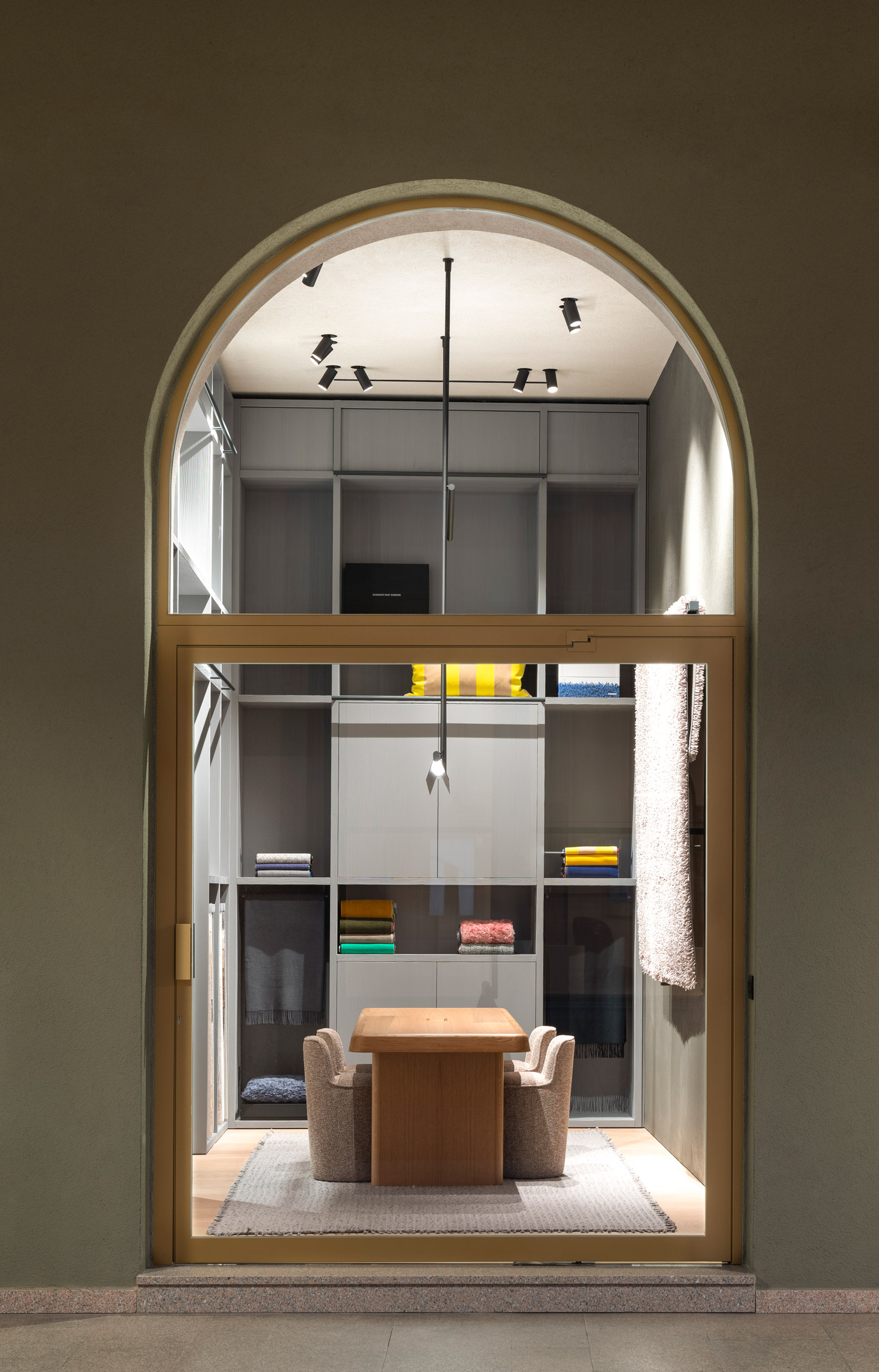 The Kvadrat showroom in Milan | Photograph: Giorgio Possenti
The Kvadrat showroom in Milan | Photograph: Giorgio Possenti
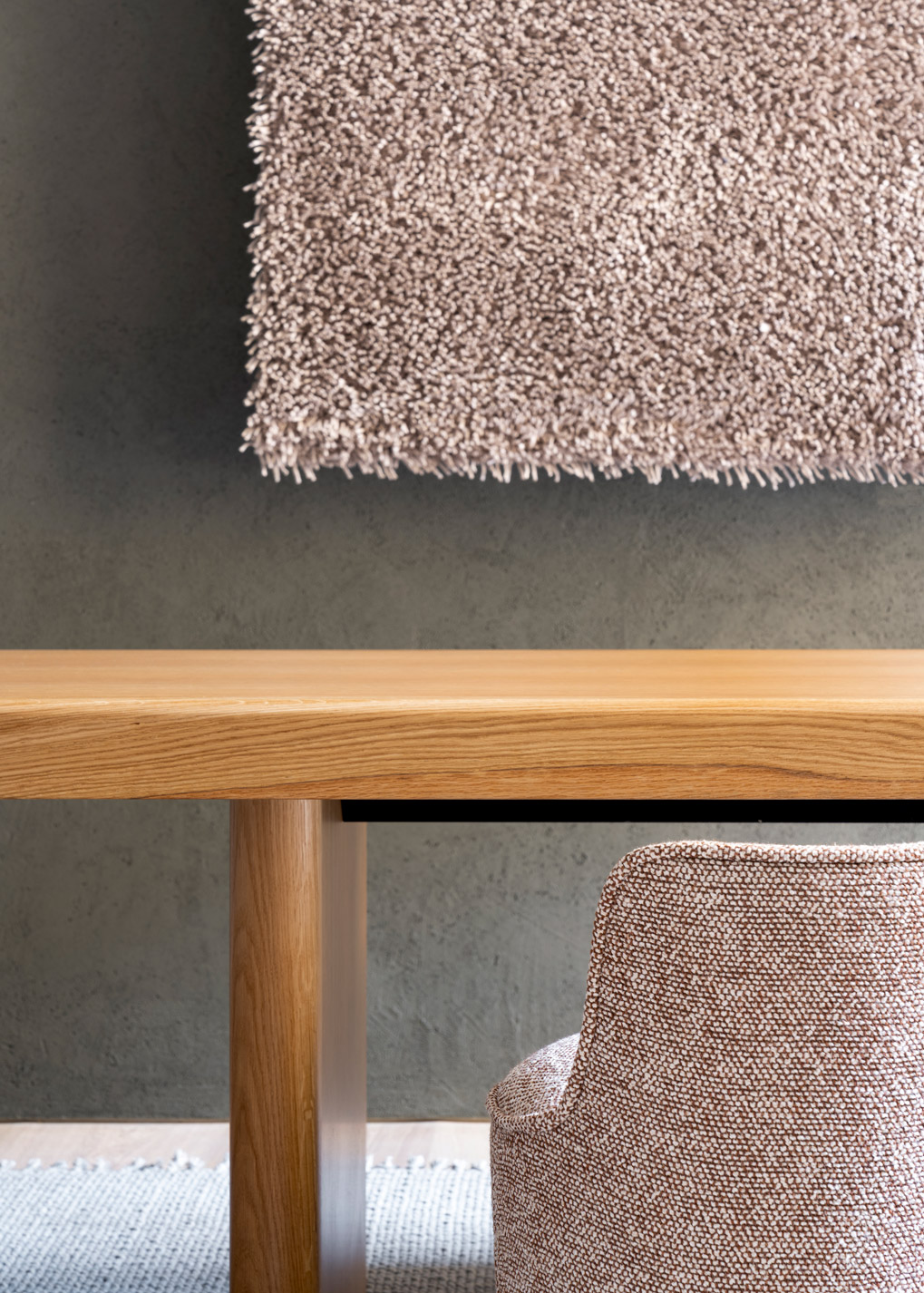 The Kvadrat showroom in Milan | Photograph: Giorgio Possenti
The Kvadrat showroom in Milan | Photograph: Giorgio Possenti
Beyond aesthetics, Van Duysen’s work reflects an understanding of how retail has evolved. In an age of digital shopping, where brick-and-mortar stores must offer something unique to remain relevant, his boutiques and showrooms are immersive environments – places where customers are encouraged to linger and to engage in a physical way.
This sensitivity to experience extends to his furniture, object and lighting collections, where the same principles of restraint and refinement prevail. His collaborations with leading brands including Flos and Fantini carry the same DNA as his architectural projects: a balance of form, function and feeling. In a fast-paced world, Van Duysen’s work offers a counterpoint – an invitation to pause, to appreciate simplicity, and to find serenity in design.
In a nutshell, how would you describe the Molteni&C approach to retail design?
Exquisite, detailed, excellent.
What is the single biggest change you’ve noticed in the field of retail design in your lifetime?
Today, some spaces are more conceptual, in keeping with the brands, collections and clientele involved; on the other hand, we are also seeing shops that are warmer, cosier and more domestic.
I usually stay away from artificial-feeling retail spaces. They need to be welcoming, to be inviting and to give comfort, so that people will come back. There needs to be synergy between space and products. As for my own work, I think that retail design is part of my DNA; I see it as being related to my residential work.
What is the role of narrative in your work?
It’s often connected to the resonance of a space. Take the August hotel in Antwerp, for instance: I was working with a neoclassical building that had been a military hospital and convent, where nuns cared for the wounded. The narrative here was about adapting its historical essence for modern use. By maintaining the vaulted ceilings, arched windows and monastic simplicity, it respects the building’s past while integrating contemporary comforts. Sometimes, though, it’s more about emphasising the spatial context than the history. That was the case for Casa M, a house I created for myself in Alentejo as a labour of love – I aimed to amplify the Portuguese landscape, its stillness, its colours, through my design.
I think my approach to storytelling is best embodied in a recent project: Palazzo Molteni in central Milan, which beautifully interweaves the stories of historic Milan and Molteni&C. The neoclassical building was built in the 19th century for one of the city’s leading families. To honour the palazzo’s Lombard style, while creating a space for Molteni&C, I reimagined it as the home of an art and design collector. I created a sequence of seven rooms that wind their way up the seven-storey building, each named after iconic Molteni&C elements: Milano, Piroscafo, Papyro, Gio Ponti Archives and Monk. On the walls are images from the archives of this 90-year-old company. Although it is a palazzo, with all the grandeur one would expect, it is also now a kind of domestic universe. With this project, I aimed to create the best expression of what Milan means.
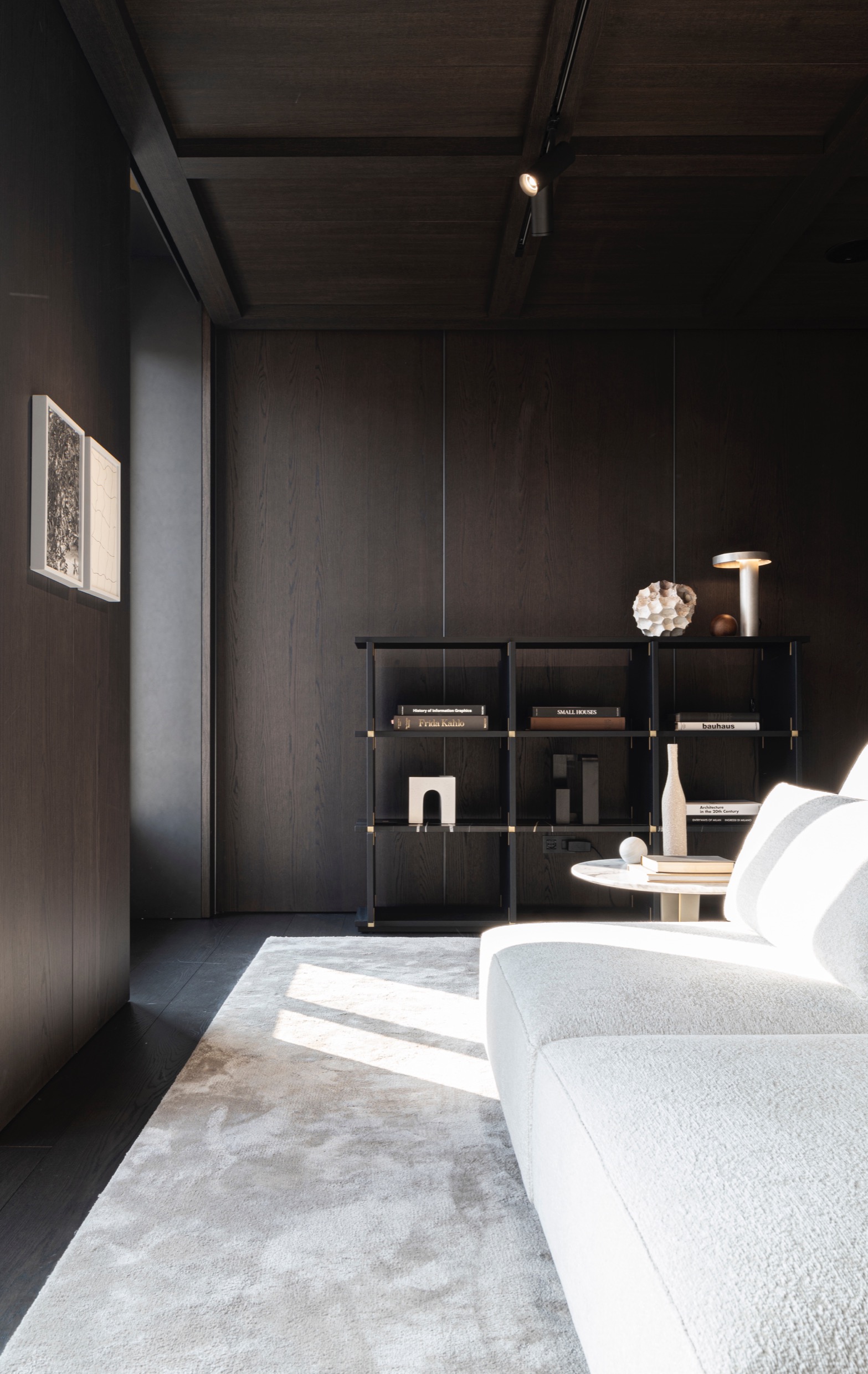 Palazzo Molteni
Palazzo Molteni
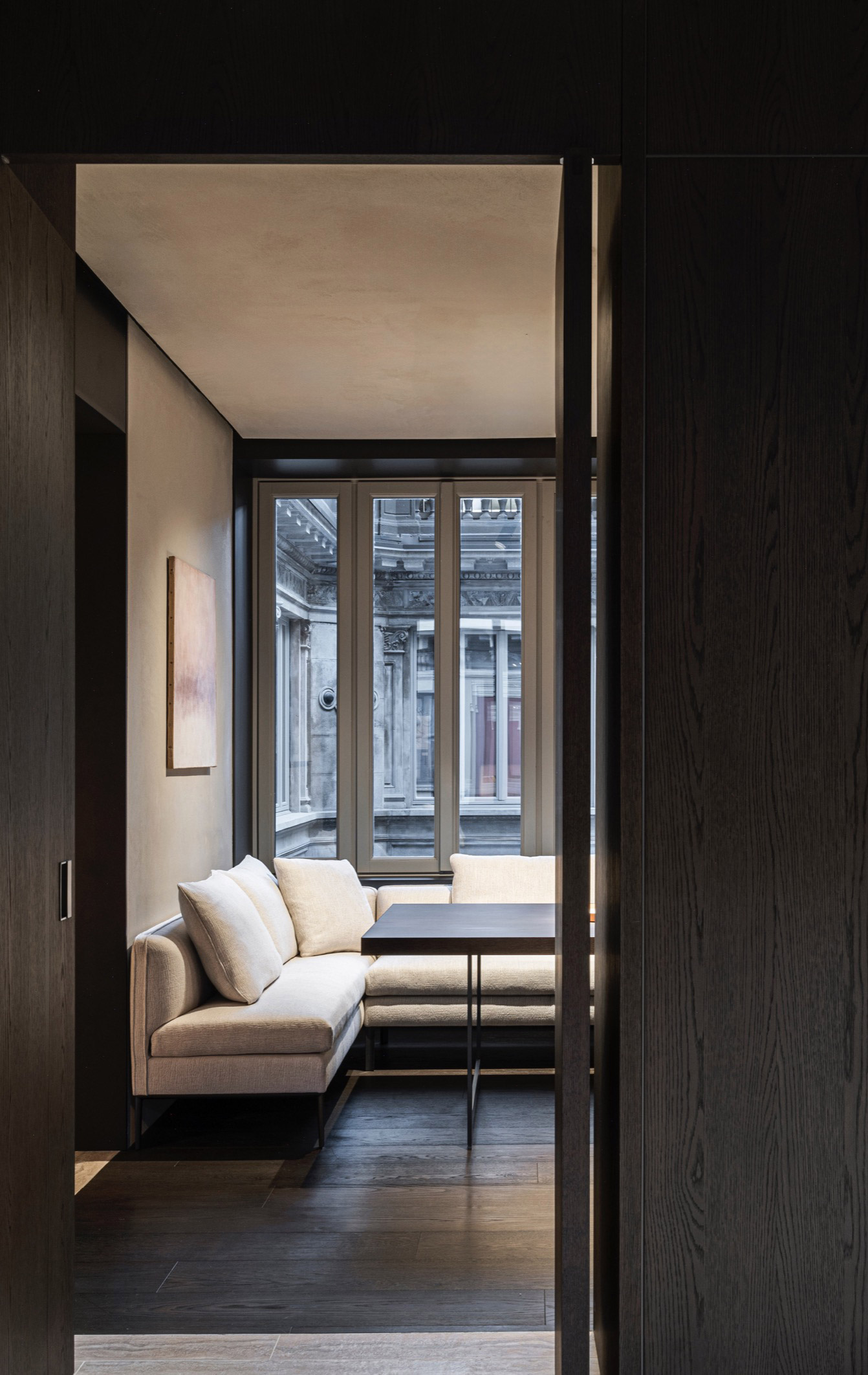 Palazzo Molteni
Palazzo Molteni

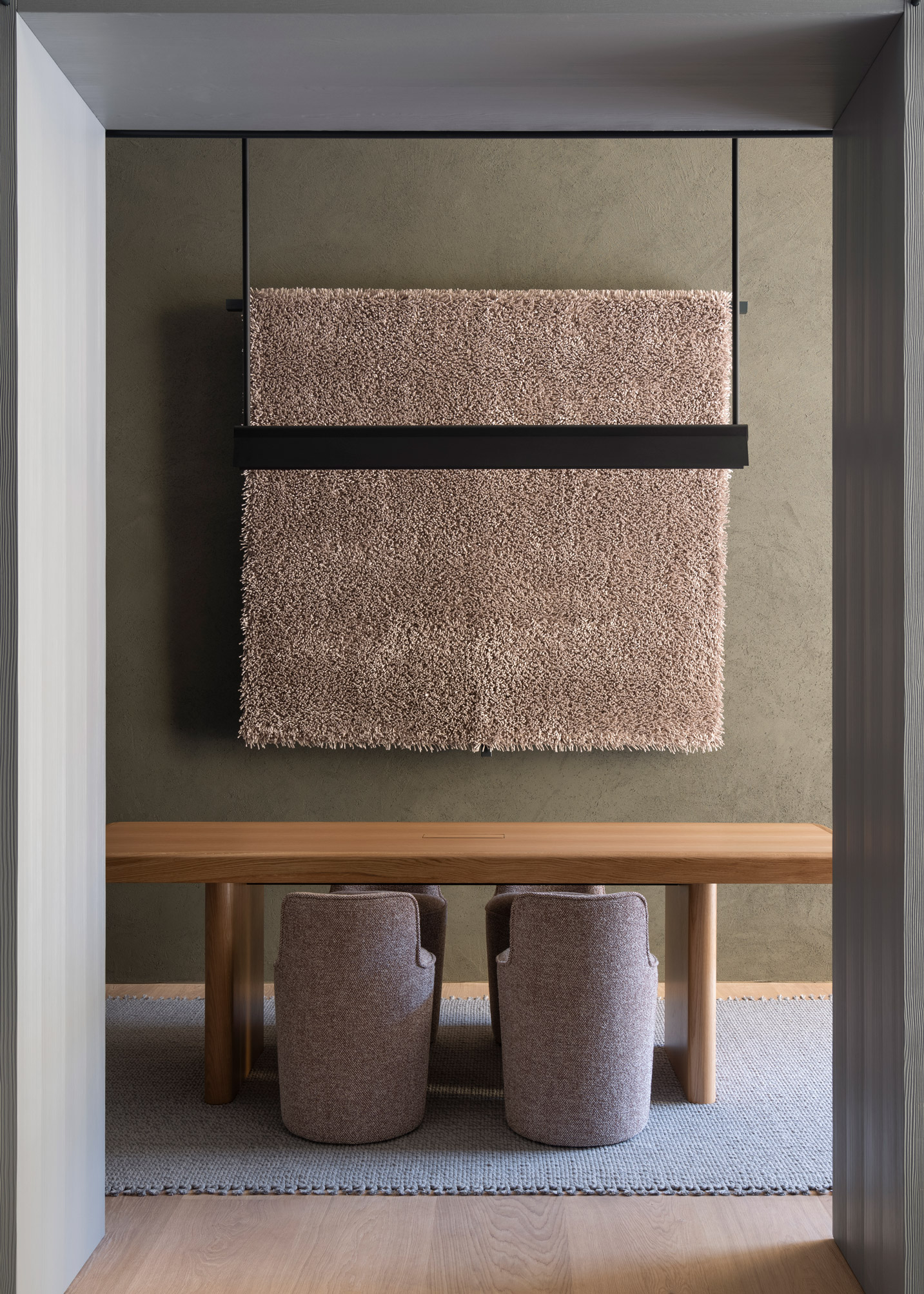 The Kvadrat showroom in Milan | Photograph: Giorgio Possenti
The Kvadrat showroom in Milan | Photograph: Giorgio Possenti
You’ve done several other projects in Milan – did the city also inspire your work for the Kvadrat showroom and the Ferragamo Boutique?
Yes, all these Milanese projects undeniably have elements of Italian-ness. I inserted elements that are unique to the city, while respecting the DNA of each brand and company. Milan became my second home after my graduation in 1986 from architecture school in Ghent – I now feel half Italian. For Kvadrat’s third residential showroom in the city, for instance, I created what feels like a Milanese living room, in all its elegance and restraint.
The Molteni&C Shanghai Flagship Store features an art gallery and a restaurant with both indoor and outdoor seating. How do additions such as these affect a store?
Thanks to those additions to the showroom, the Shanghai flagship store offers a full lifestyle experience. You enter the world of Molteni&C, a classic Italian brand, but the environment and these extra offerings give it an Asian feel, connecting it to the location in Shanghai. For me, the Shanghai project was a revisitation of the Giussano Pavilion I designed for the Molteni HQ [in Giussano, Italy]. This added a restaurant and hospitality space to the complex, placed beside its gardens; it created a more holistic experience
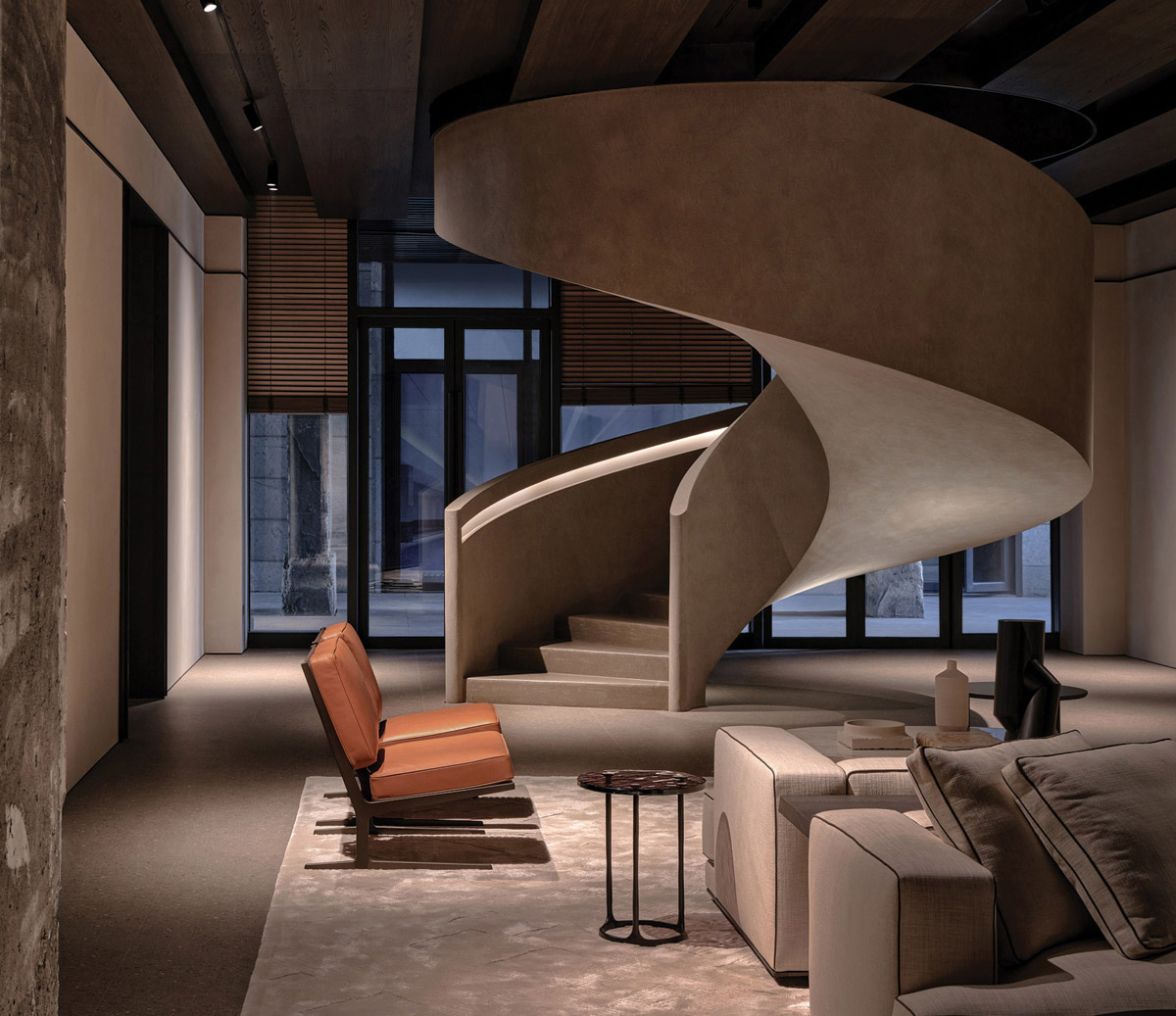 Shanghai Flagship Store
Shanghai Flagship Store
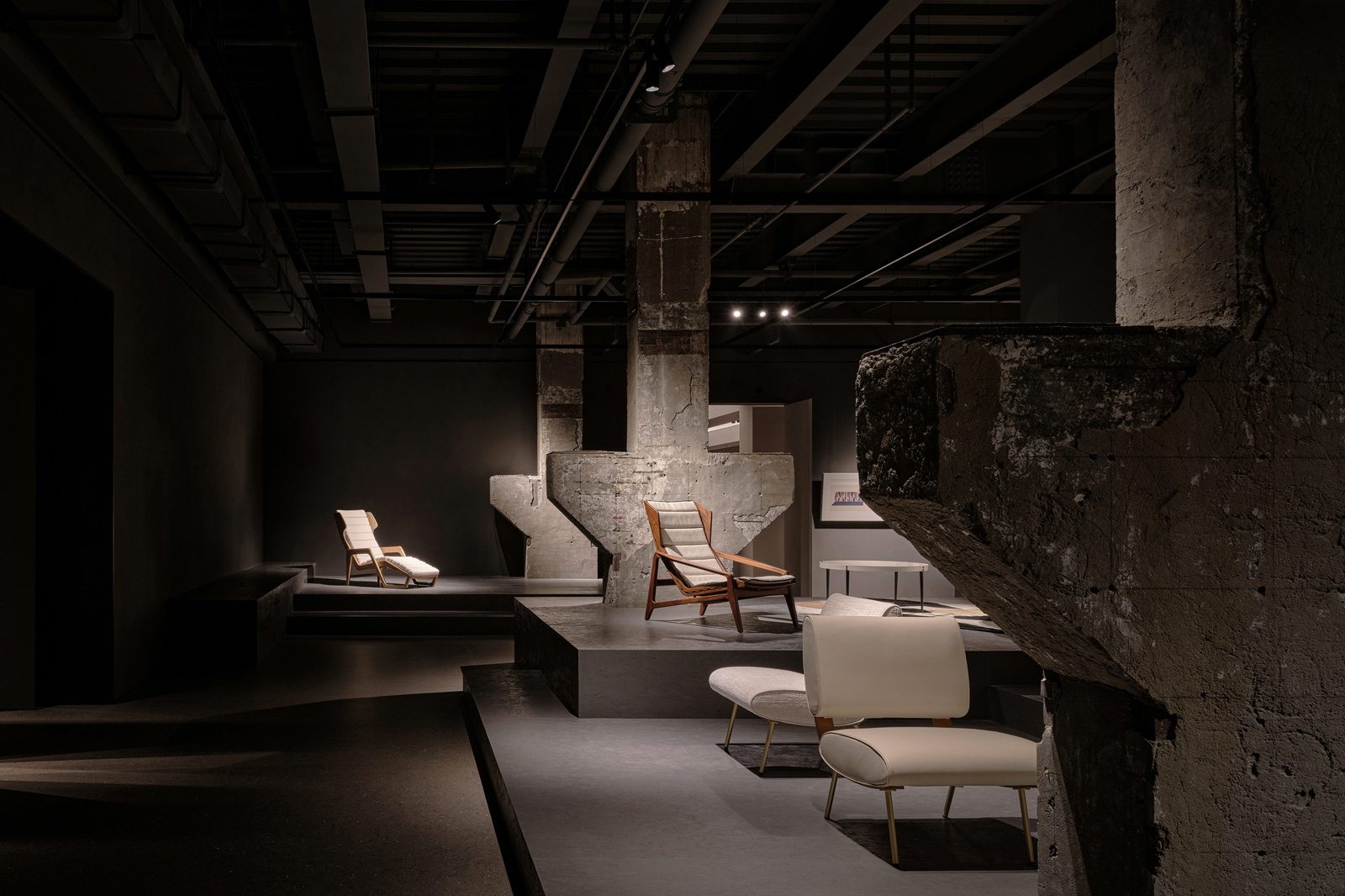 Shanghai Flagship Store
Shanghai Flagship Store
What was the most memorable retail experience you’ve ever had, and why?
About 10 years ago, I worked on the Graanmarkt 13 project in the historical centre of Antwerp. This is a great new concept – it’s somewhere people can live, shop, eat and enjoy art. Each time I visit, I think how much it is like a wunderkammer – a real cabinet of curiosities.
.jpg) A staircase detail in Graanmarkt 13 in Antwerp | Photograph: Koen Van Damme
A staircase detail in Graanmarkt 13 in Antwerp | Photograph: Koen Van Damme
.jpg) A staircase detail in Graanmarkt 13 in Antwerp | Photograph: Koen Van Damme
A staircase detail in Graanmarkt 13 in Antwerp | Photograph: Koen Van Damme
How much can one single object impact how a visitor interprets the rest of the space and its contents?
I like my projects to feature elements of surprise, of the unexpected – this can be achieved with just one or two elements. The shoe brand Ferragamo is very Italian, full of heritage. With my design for the Ferragamo Boutique in the Palazzo Carcassola Grandi in Milan, I wanted to pair my style with that of a designer who would contrast my visual philosophy and against the classicism of the palazzo. I chose two pieces by an Italian, Andrea Mancuso, of the Analogia Project: a table and a feature wall, both covered in hundreds of blue ceramic elements. Adding just these two touches created an unexpected result. They contrasted theatrically with the columns, the marble, the cream-coloured Venetian stucco; I believe this enhances the overall project.
How important is store location versus the store experience itself?
The experience is everything, but of course that experience is coloured by the location. Take the Molteni&C flagship store in Shanghai: it’s in an ex-industrial area on the banks of the Huangpu River. The store is housed in a brutalist building, with concrete elements and dominant pillars that we had to integrate into the overall design. I wanted to create a palatial atmosphere to suit Molteni&C’s elegance – which meant refining this industrial architecture through, among other things, opening sightlines and adding a sculptural staircase. As such, this project in Shanghai was a more radical prospect compared to my projects for the brand in Italy. But in the end, even if it was challenging, the combination of Molteni&C designs with the building’s original elements works very well together. The store is a physical manifestation of the brand, no matter where it’s located.
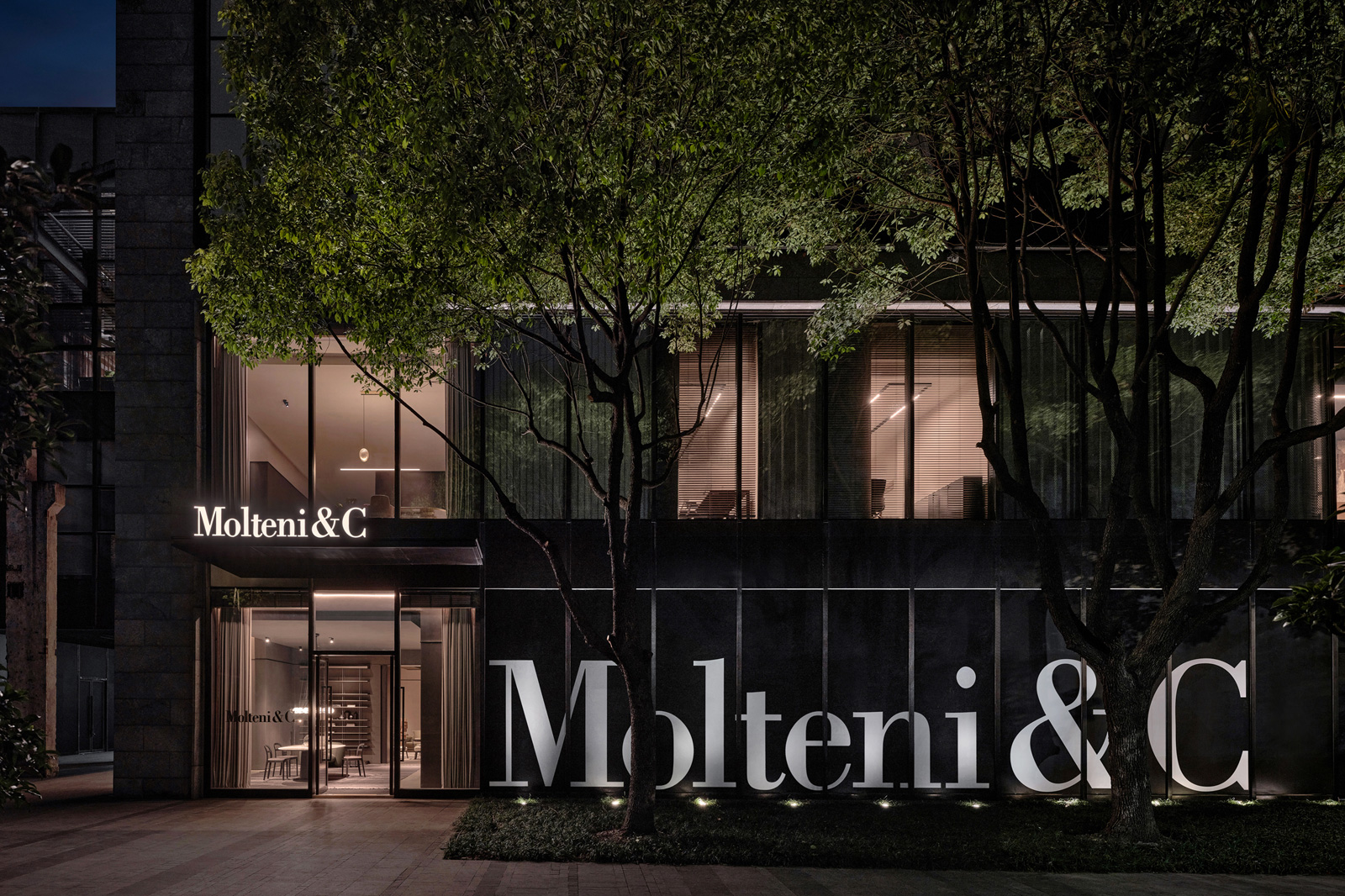
If you had to pick, which single project for Molteni&C are you the proudest of?
All the projects all over the world are rooted in the culture of the place they’re located; I couldn’t pick just one.
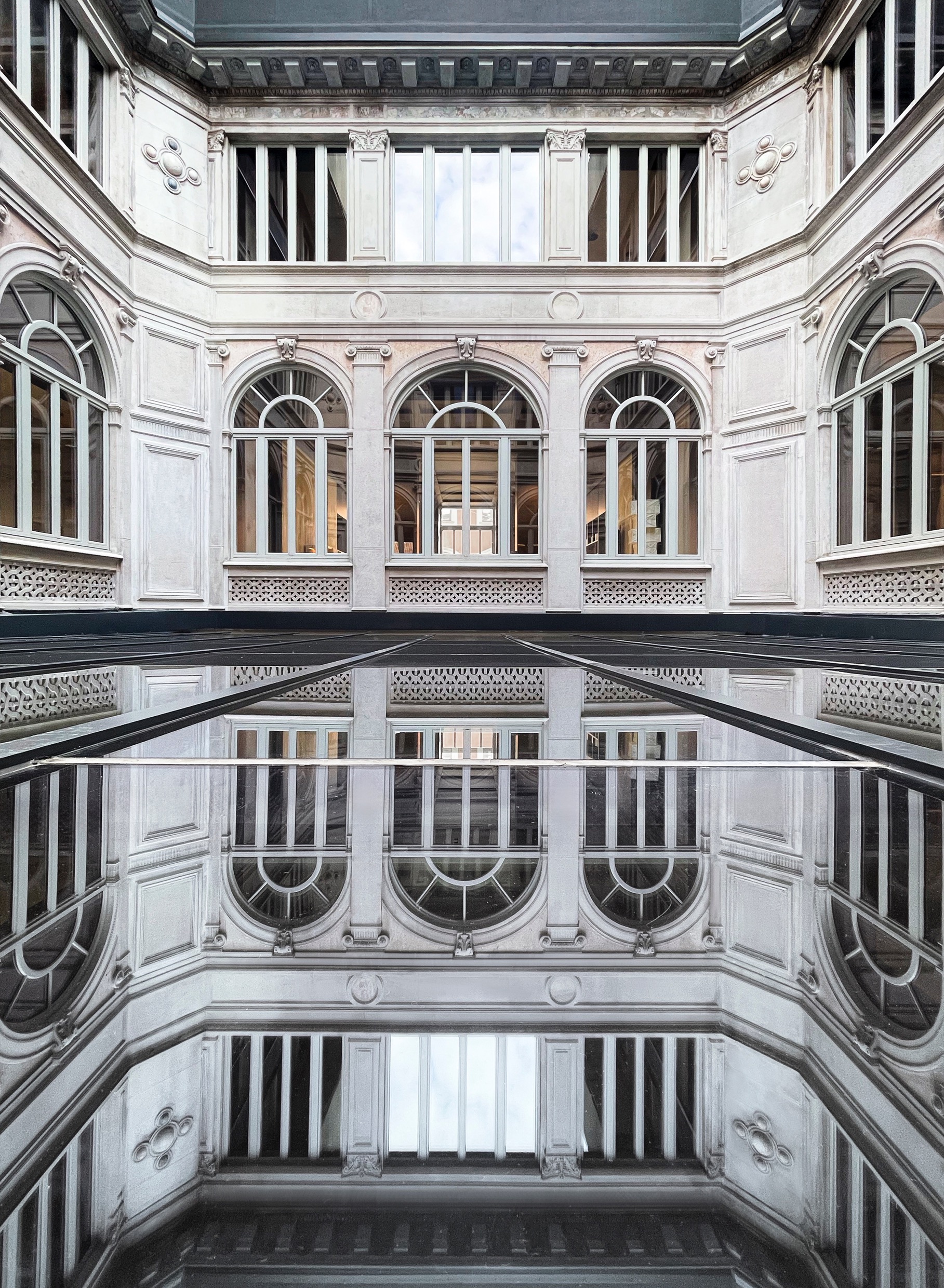 Palazzo Molteni
Palazzo Molteni
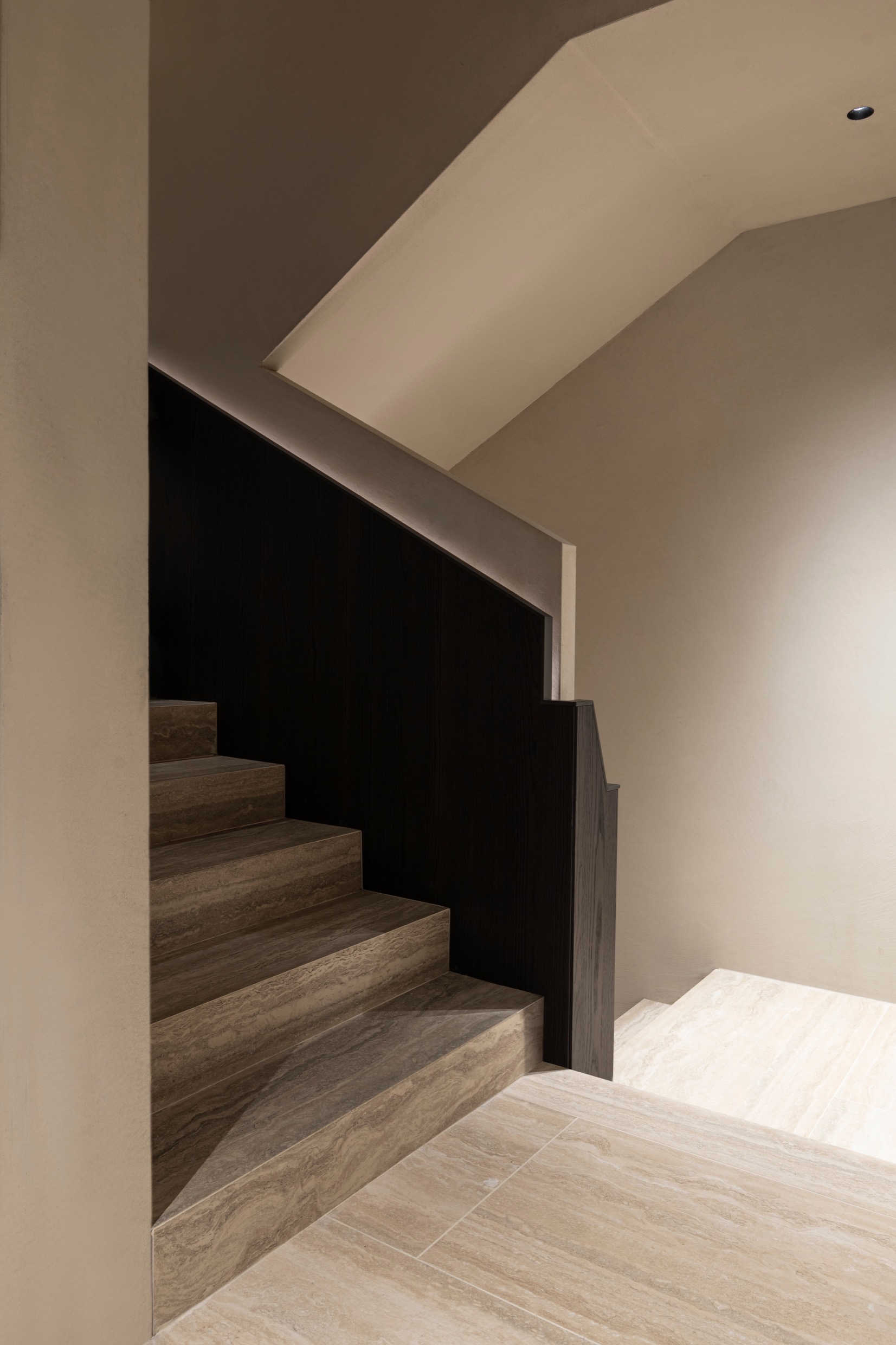 Palazzo Molteni
Palazzo Molteni
Each year at Chinese New Year, millions of journeys trace the same arc: a return from the city to the hometown, from distance to proximity, from the global to the intimate.
Discreet Alpine villas and historic landmark hotels in Italy, Switzerland, and Belgium embrace Molteni&C’s timeless elegance, marrying distinctive design with a warm feeling of home.
From the cliffs of Amalfi to the quiet stone quarries of Sicily, these extraordinary retreats are proof of how Molteni&C brings Italian design excellence to places shaped by light, history, and a slower rhythm of life.
Thanks for your registration.