Search for articles, topics or more
browse by topics

Search for articles, topics or more

Almost 100 years have passed since the fitted kitchen was invented, in Frankfurt in 1926, to furnish small apartments. Once a place used exclusively for storing and preparing food, after the Second World War and initially in the United States, the kitchen became a place where the family came together for breakfast, lunch and dinner, leaving the dining room for more formal occasions.
Today, everything has changed: the kitchen has turned into the most important room of the home. In addition to still being used for cooking, it is a place where people gather to eat and chat with family members, and informally – or even occasionally formally – receive guests, thereby superseding the traditional dining room.
This evolution in customs has greatly stimulated the manufacturers of modular kitchens and white goods to develop products that mean the design-friendly and feel-good components sometimes take priority over the kitchen’s original functions.
Architectural planning has evolved too. Contemporary designs tend to devote much more space to the kitchen, even so far as to combine it and the dining room to create a single, uninterrupted space. This has happened above all for open-plan solutions, where the only separate rooms are bedrooms and bathrooms. The result is increasingly large kitchens, effectively designed as multi-functional spaces.
Alongside this, another kitchen development has become common in urban settings and for projects designed for temporary accommodation, both in cities and in holiday resorts, as well as on boats and yachts, where space division is a key component of good design. Here the issue is the limited living space, which can make it a challenge to deliver all the comforts of larger homes without any compromises.
The first examples of mini fitted kitchens date back to the 1950s and ’60s, when some concepts were presented in exhibitions linked to futuristic lifestyles, more in the style of domestic utopias than real evolutions in contemporary living. Notable projects included Buckminster Fuller’s Wichita House in Kansas (1948), Alison and Peter Smithson’s House of the Future in London (1956), Ionel Schein’s Maison tout en plastiques in Paris (1956) and the famous Monsanto House designed by Hamilton, Goody and Dietz as an attraction in Disneyland in 1957.
A race for space and new materials, mainly plastic (ABS and other laminates), characterized these futuristic creations. What’s more, they were complete-home projects; the kitchen was a component, not a specific refurbishment task to be fitted into a traditional living space, even a small one.
Joe Colombo was one of the first to approach the fitted mini kitchen. In 1963, Colombo designed the Minikitchen, an approximately 50cm cube, on wheels, containing everything necessary for cooking: a fridge and electric plate, worktop and space for foodstuffs, crockery and cutlery for six people. In 1972 at the New York MoMA, the legendary Italy: The New Domestic Landscape exhibition, curated by Emilio Ambasz, presented Colombo’s Total Furnishing Unit, a monolith that included everything required to furnish a small space, kitchen included.
Over the last 40 years, this trend has developed further, abandoning the initial extremes to continue designing fitted kitchens perfect for small spaces. Today, thanks to innovative solutions, combined with new materials and technologies teamed with rigorous and contemporary design, this growing need can be satisfied. Completely enclosed kitchens are being designed, hidden by closing systems that conceal their existence when they are not in use.
In spaces of between 2.5 and 3m, tiny kitchens just as good as larger ones can be configured, complete with cooking, washing and food-storage areas, all in the name of good design and functionality. As always, the future promises further surprises, all still in the minds of the planners.
TIVALÌ 2.0 by Yabu&Pushelberg
Tivalì, the enclosed kitchen for all spaces designed by Dante Bonuccelli in 2004, precursor of the “Everything in a Small Space” concept, is reimagined today by Yabu Pushelberg, the Canadian design studio. Technology and design come together to produce a perfect proposal.
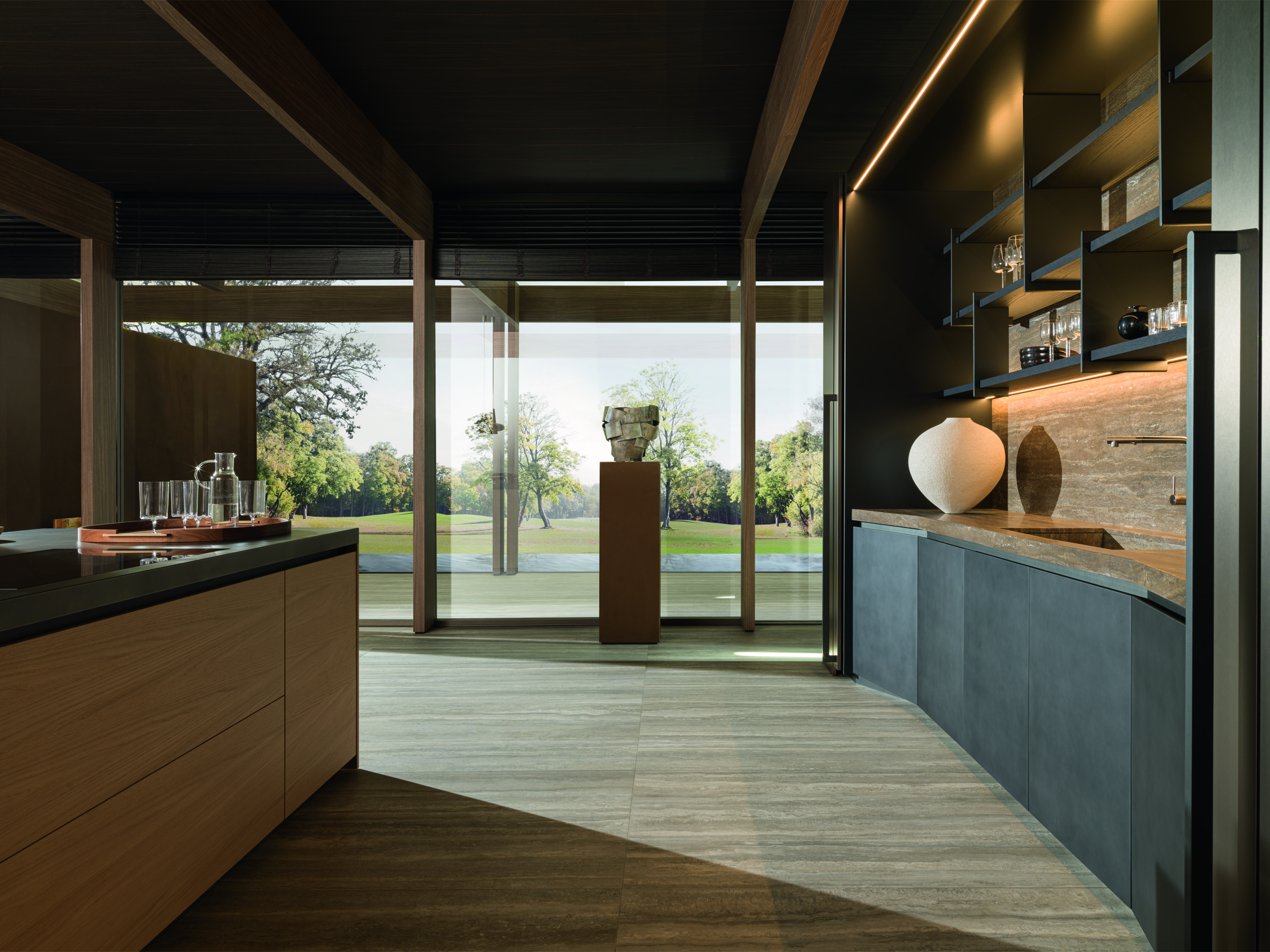
Built inside a linear space of between 2.5 and 3m, this is a kitchen where you can express yourself rather like an actor on stage. Just as a curtain conceals the scene, which is revealed only when the performers are present, so Tivalì appears as a large, closed kitchen range that does not at first reveal its precious contents. Two large sliding doors hide the stage. Once open, thanks to sophisticated mechanisms, they fit back, side by side, into the shape of the container, revealing the interior.
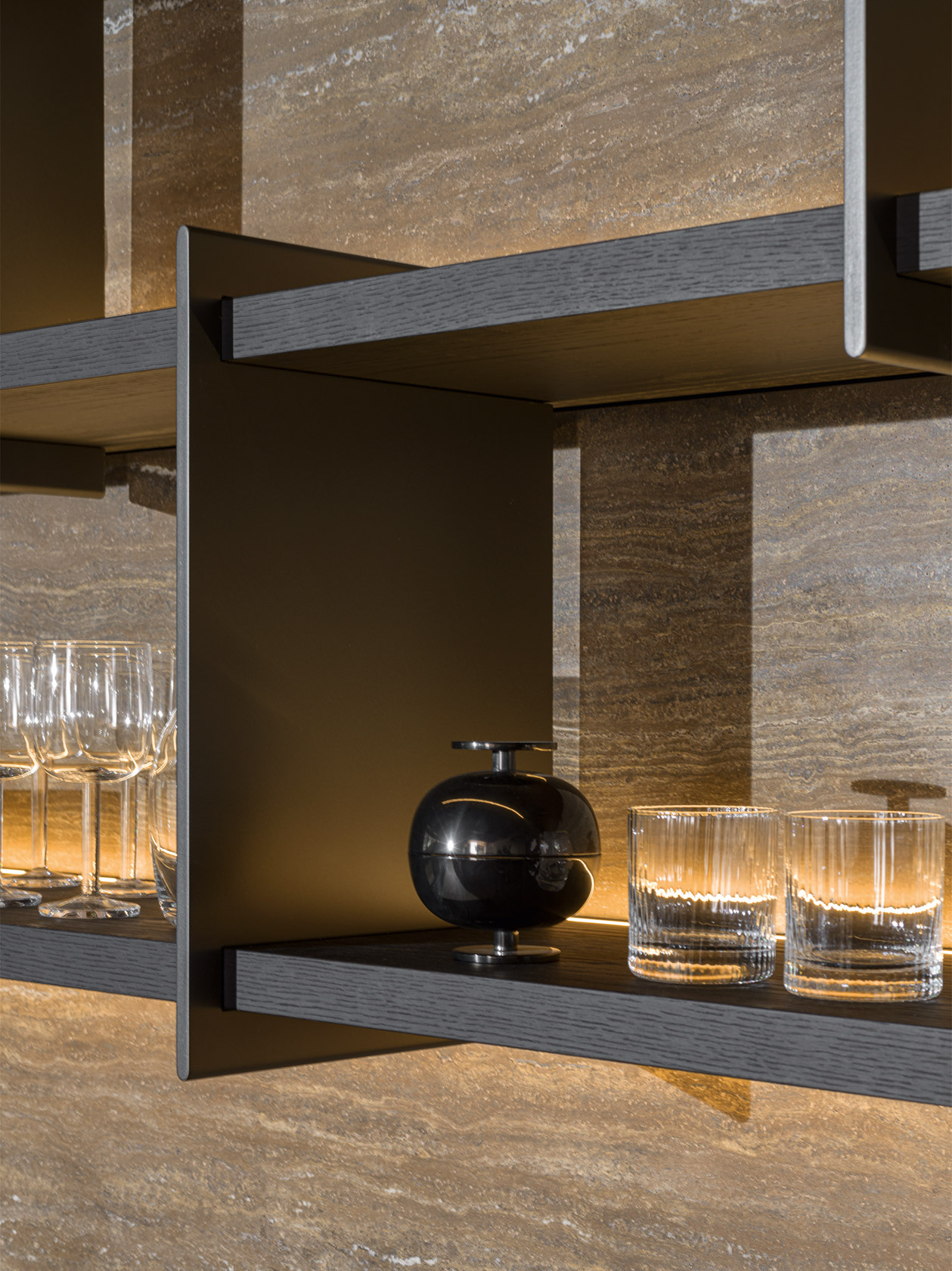
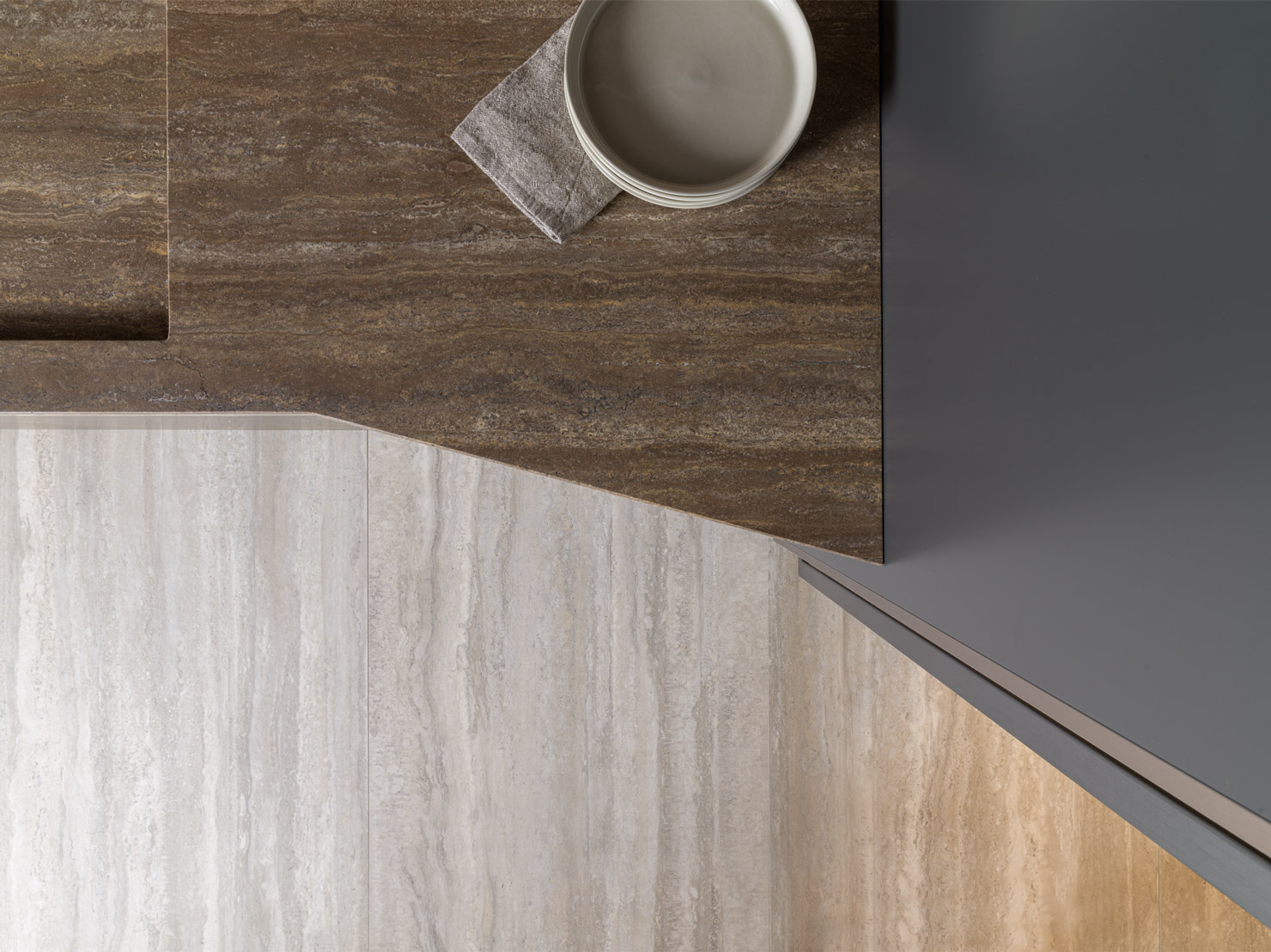
The inside looks incredibly scenographic, especially in the amphitheatre version, where the arched marble or stone worktop creates an unusual sense of space. The large worktop designed for washing also provides room for preparing food. The marble-coated back panel is like the backdrop. Here, there is a tall set of shelves with an unusual design. Beneath the worktop, cupboards with deep-set doors and handles can accommodate a small fridge and dishwasher, or can simply provide storage space. As with any self-respecting stage, the lighting illuminates the scene perfectly thanks to a system of LEDs fitted into the shelves. Available in three heights and two widths, Tivalì allows for infinite internal configurations.
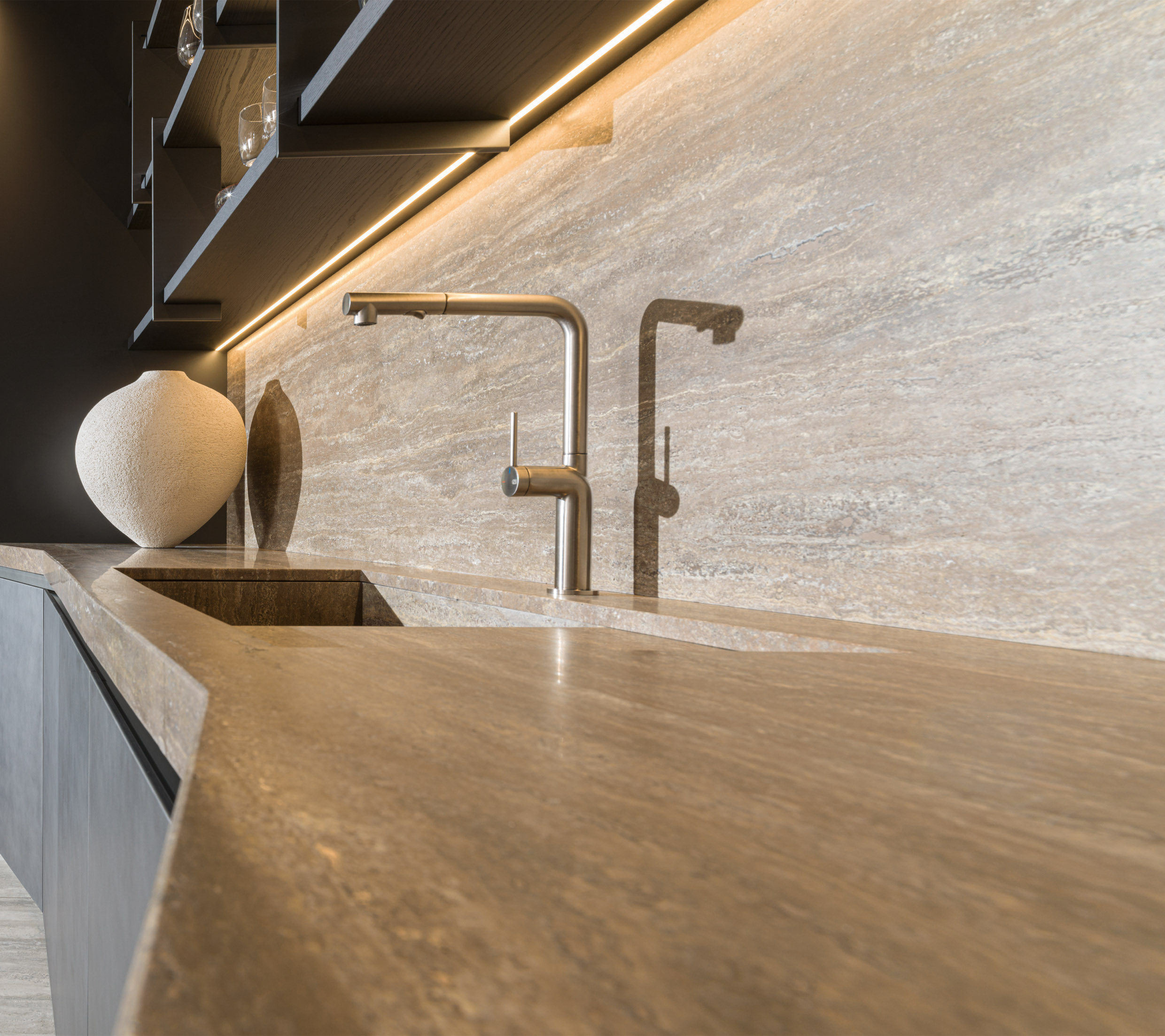
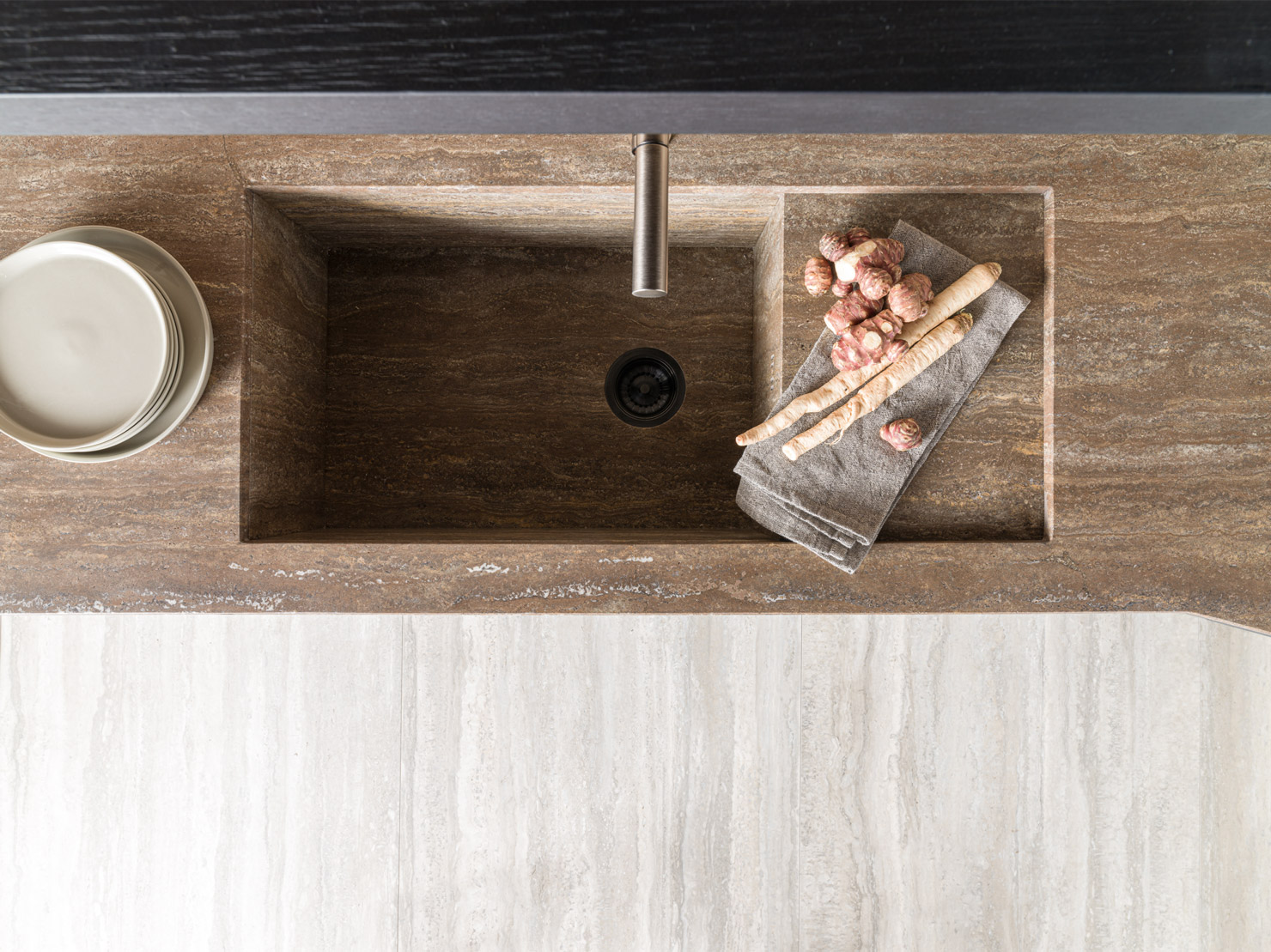
“We have updated Tivalì as an open, expressive and inviting space, re-designing the kitchen system in terms of shape, proportions and materials. Together, Tivalì’s components create an environment in which traditions can be shared, memories created and the senses enhanced.”
Yabu Pushelberg
Kitchens are everyday spaces that exist to meet an immediate functional goal. When well designed, they are highly calibrated to support the convenient preparation of food.
In the centre of Milan, a short walk from the duomo, is Villa Necchi Campiglio, designed by Piero Portaluppi (1888-1967) for the Necchi Campiglio family between 1932 and 1935.
How we understand the world of design can depend on the means by which we engage with the subject.
Thanks for your registration.