Search for articles, topics or more
browse by topics

Search for articles, topics or more

Above the city of Caracas, the white, crystalline building of Villa Planchart hovers like a memento of Venezuela’s postwar years of prosperity and artistic and architectural emancipation. The villa was conceived by Italian architect Gio Ponti as a complete work of art in which architecture, design, art and craftsmanship would merge to form a total manifesto of Ponti‘s 1950s sensual modernism.
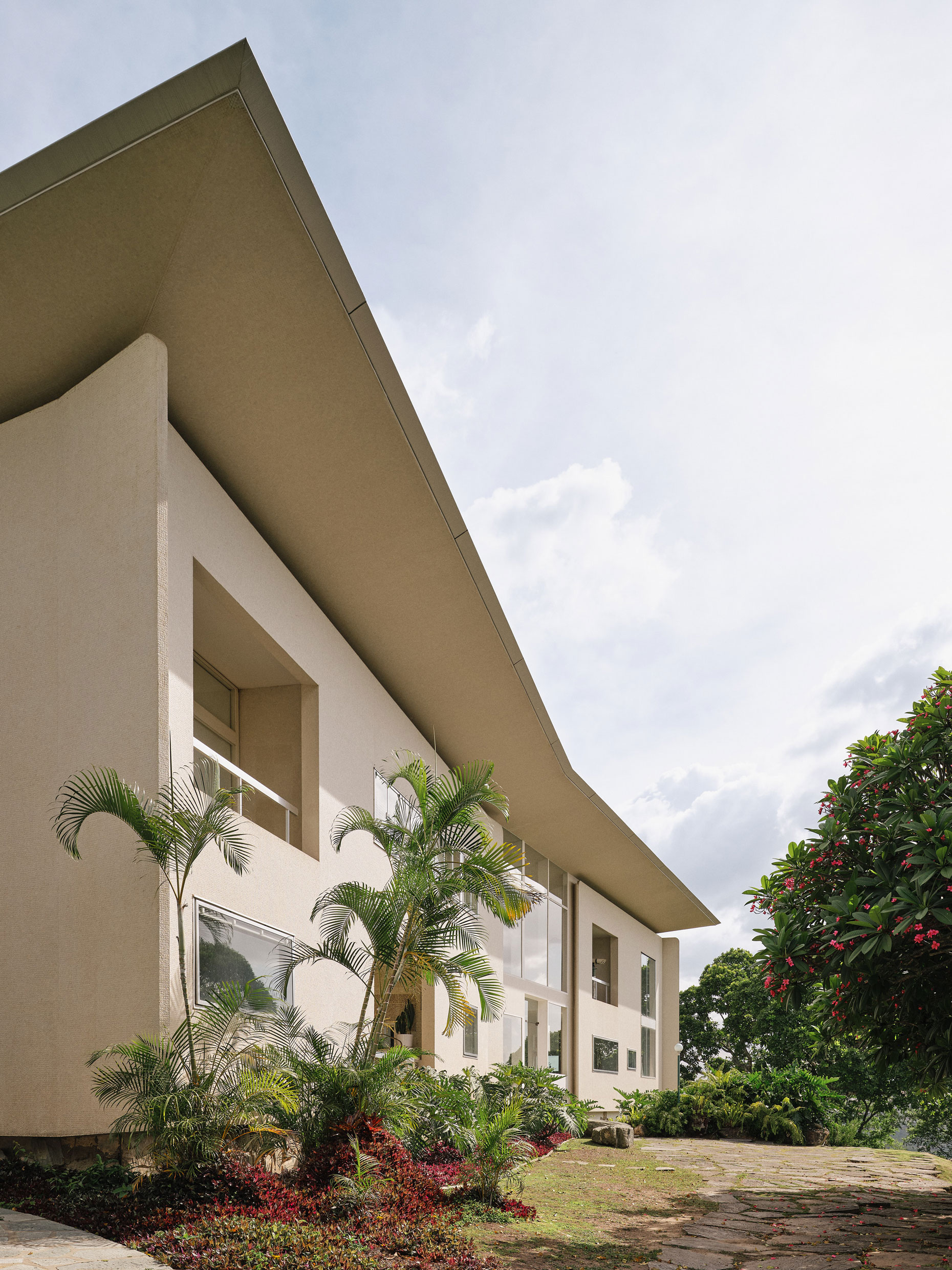 Villa Planchart resembles the shape of a butterfly landing upon the hill
Villa Planchart resembles the shape of a butterfly landing upon the hill
Villa Planchart is one of a number of mythical houses of the 20th century that were built as perfect and all-encompassing manifestations of the artistic ideas of their time. Josef Hoffmann's Stoclet Palace in Brussels; Villa Cavrois by Robert Mallet-Stevens in Croix; Frank House by Walter Gropius and Marcel Breuer in Pittsburg; Eero Saarinen‘s Miller House in Columbus: all were created from scratch as original imprints of their authors’ styles, and unique spaces in which everything was designed exclusively for the house.
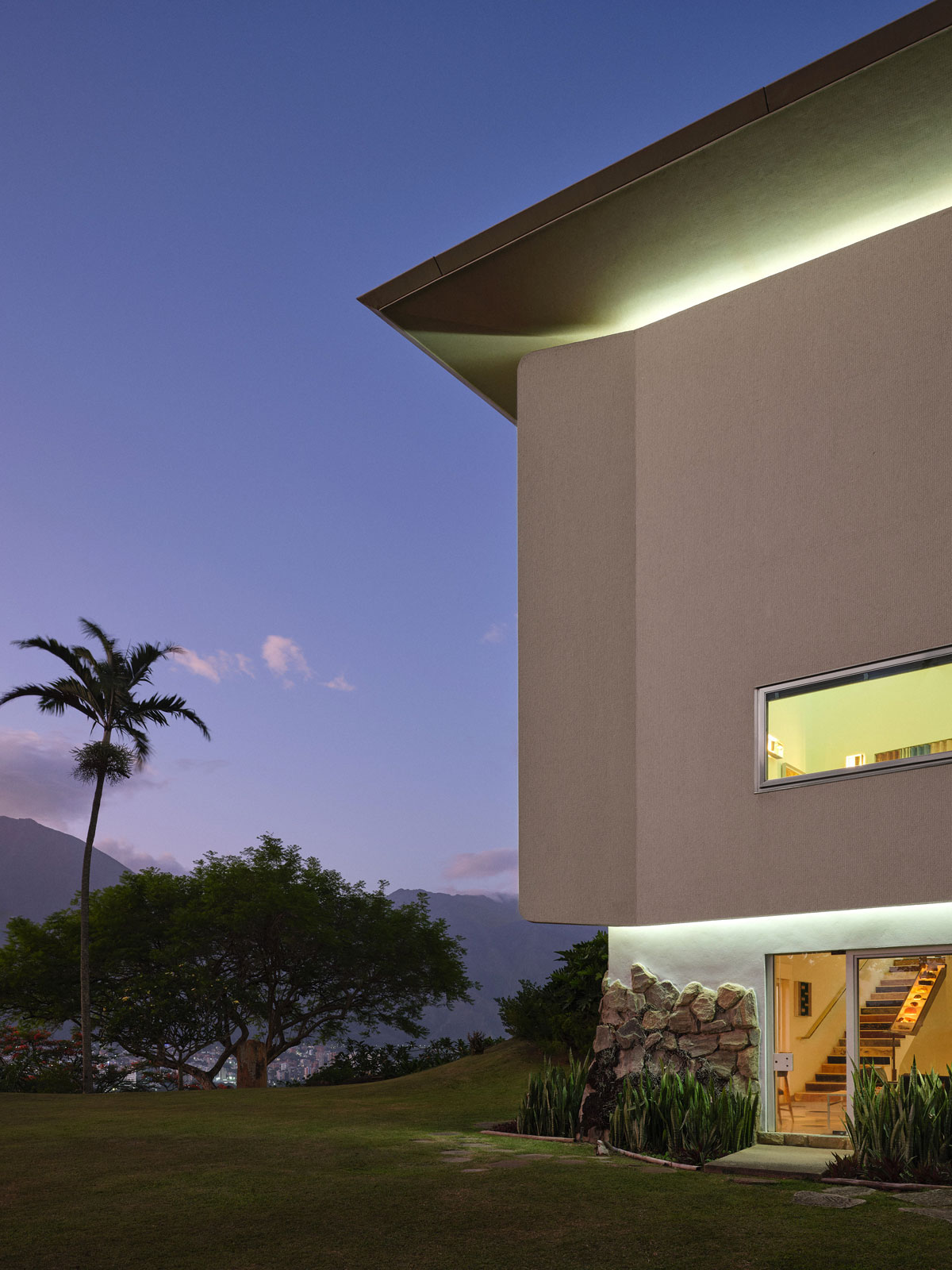
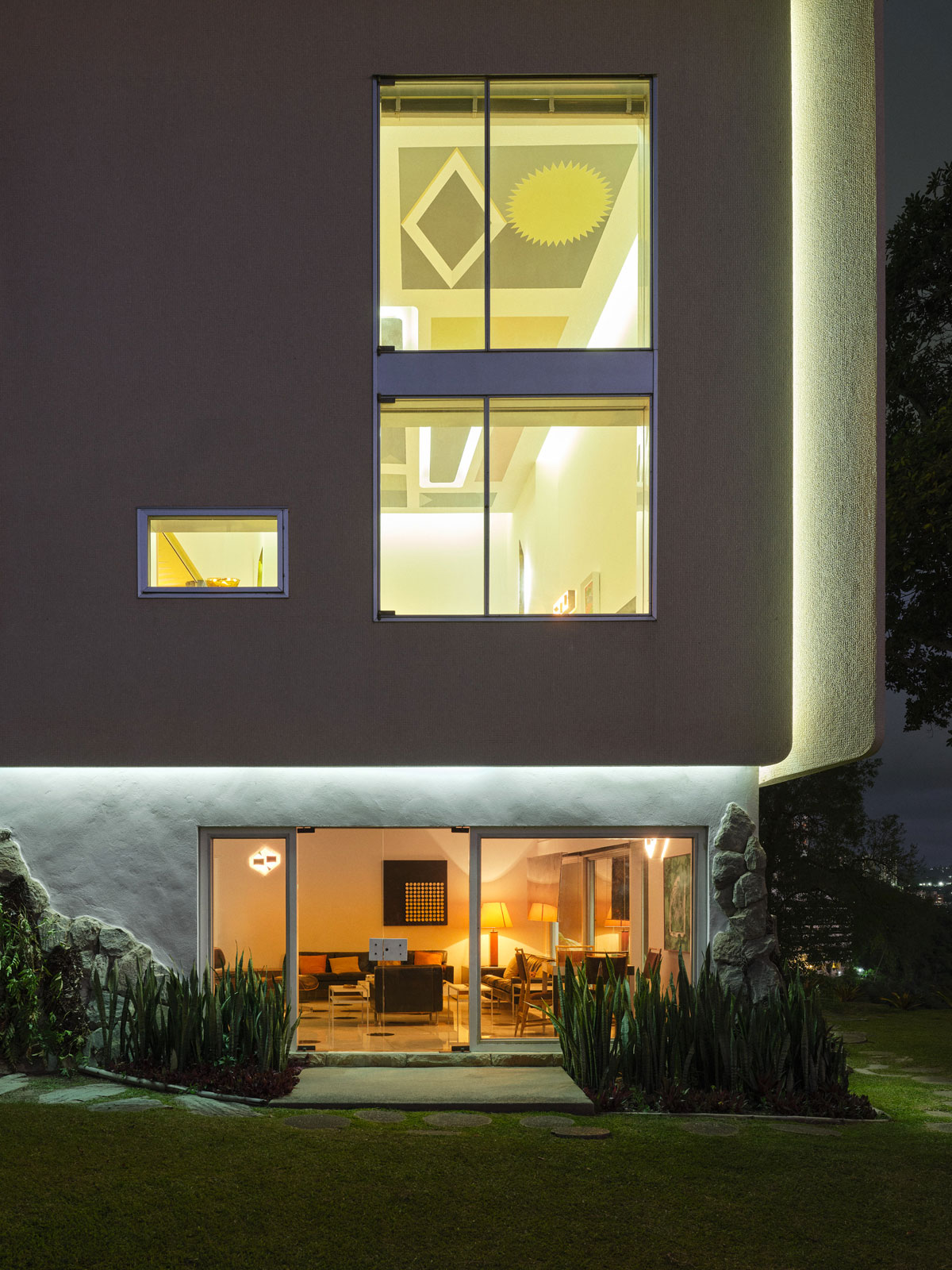 Ponti took great care to create an atmosphere on the top of the hill reminiscent of a lantern
Ponti took great care to create an atmosphere on the top of the hill reminiscent of a lantern
Similar to other modernist architects of that time, Gio Ponti understood the creative process as a complex idea within the design of an overall environment. He belonged to a generation of architects who thought on the scale of what Ernesto Nathan Rogers termed “spoon to city” and, in Ponti’s case, this was quite literal. He designed silver cutlery for Christofle and built a skyscraper for Pirelli in Milan, with creative tasks of any typology and scale forming part of his extensive oeuvre. Moreover, Ponti's Milanese work attracted commissions from around the world during the 1950s and 1960s.
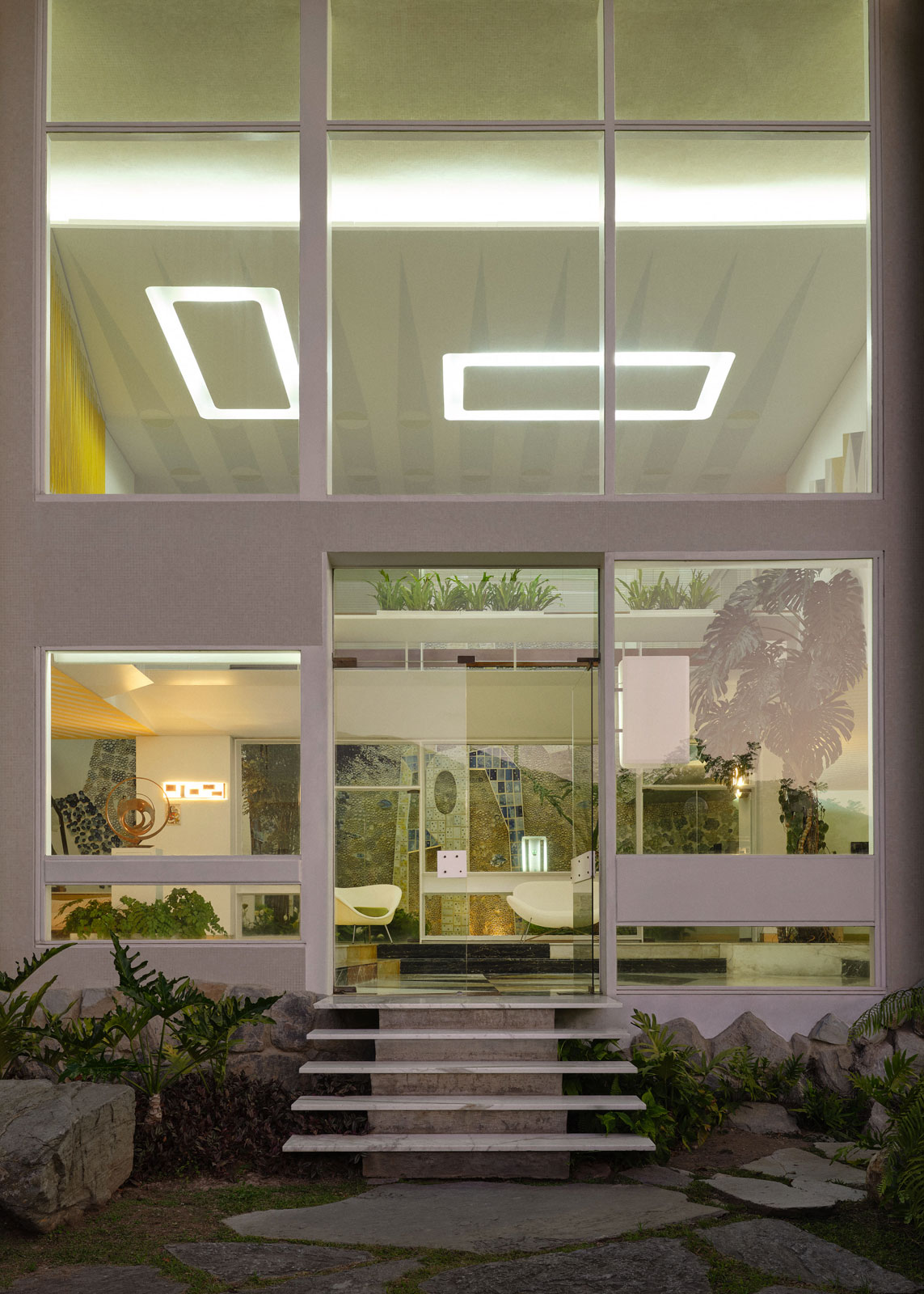 Gio Ponti’s vision for Villa Planchart includes a specific look of the villa by day and a different atmosphere by night.
Gio Ponti’s vision for Villa Planchart includes a specific look of the villa by day and a different atmosphere by night.
His studio (Ponti Fornaroli Rosselli) built projects in Italy, Venezuela, Iran, Hong Kong, Pakistan, Netherlands and the USA, and Ponti became a truly international figure. In the projects from that time he achieved a perfect symbiosis of construction and decoration, with Villa Planchart and Villa Arreaza, both built in Caracas, and Villa Nemazee in Tehran being perhaps the most impressive amongst his works. The best-preserved house is Villa Planchart, which is also known as El Cerrito (The Little Hill) because of its hilltop location. The house was commissioned in 1953 by art collectors Anala and Armando Planchart.
“I dedicated my whole self, and in it, I was able to fully implement my way of thinking about architecture, both exterior and interior”
wrote Ponti about the house.
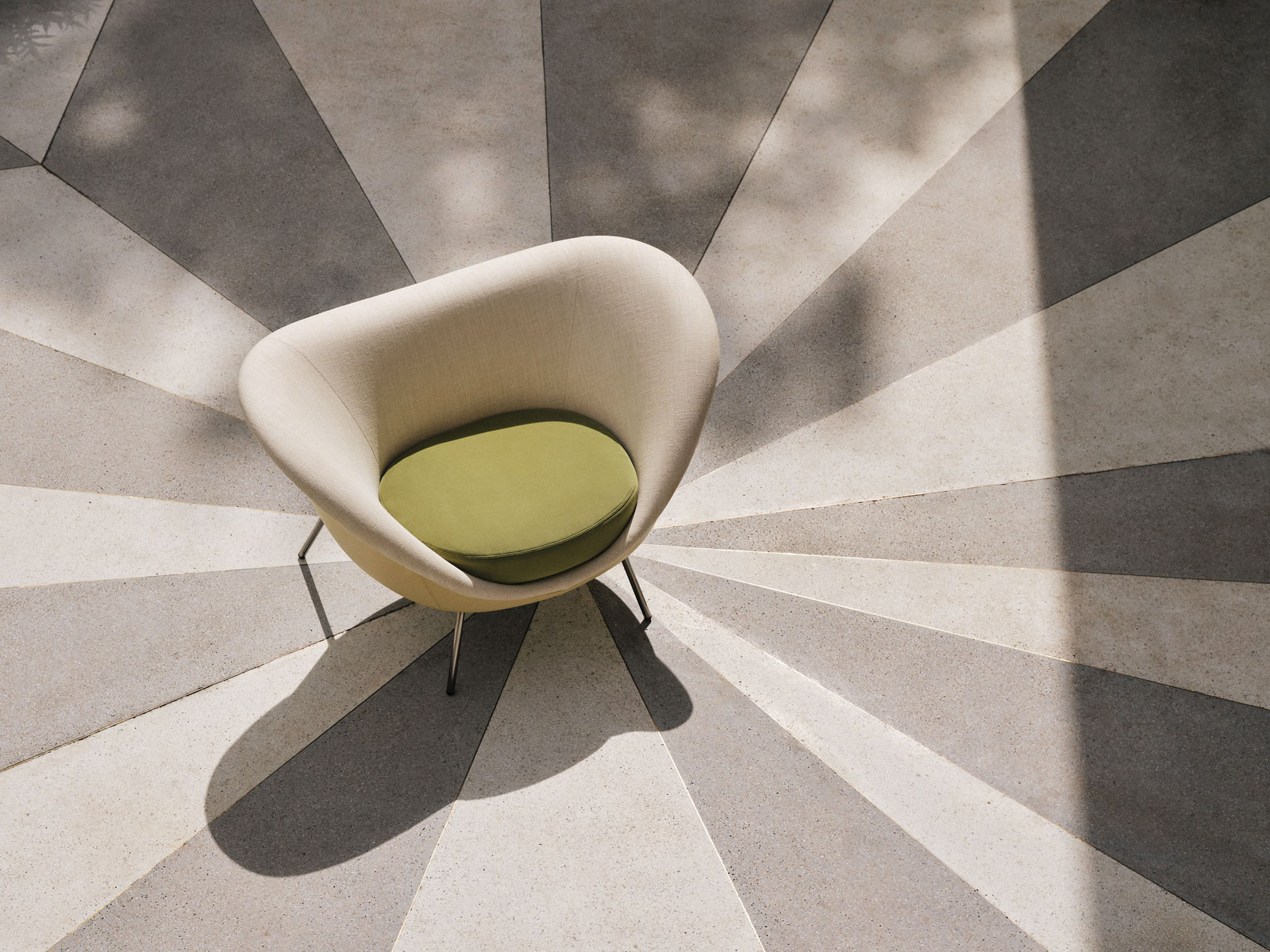
Anala and Armando, who was a successful General Motors dealer in Venezuela, loved art and wanted to build a home in Caracas that was fully dedicated to their passion. During the initial process, starting with a personal meeting between clients and architect in Ponti's studio in Milan, Ponti proposed a relatively traditional structure for the couple. Anala, however, told him that they hadn't ordered his services to keep a low profile; they wanted an exceptional house in which the architect would have complete freedom. Such a house, entirely without compromise, is what Ponti delivered. Unfolding through an intense correspondence between Milan and Caracas, a total Gesamtkunstwerk, one of the most extraordinary of all, was created in Venezuela’s capital.
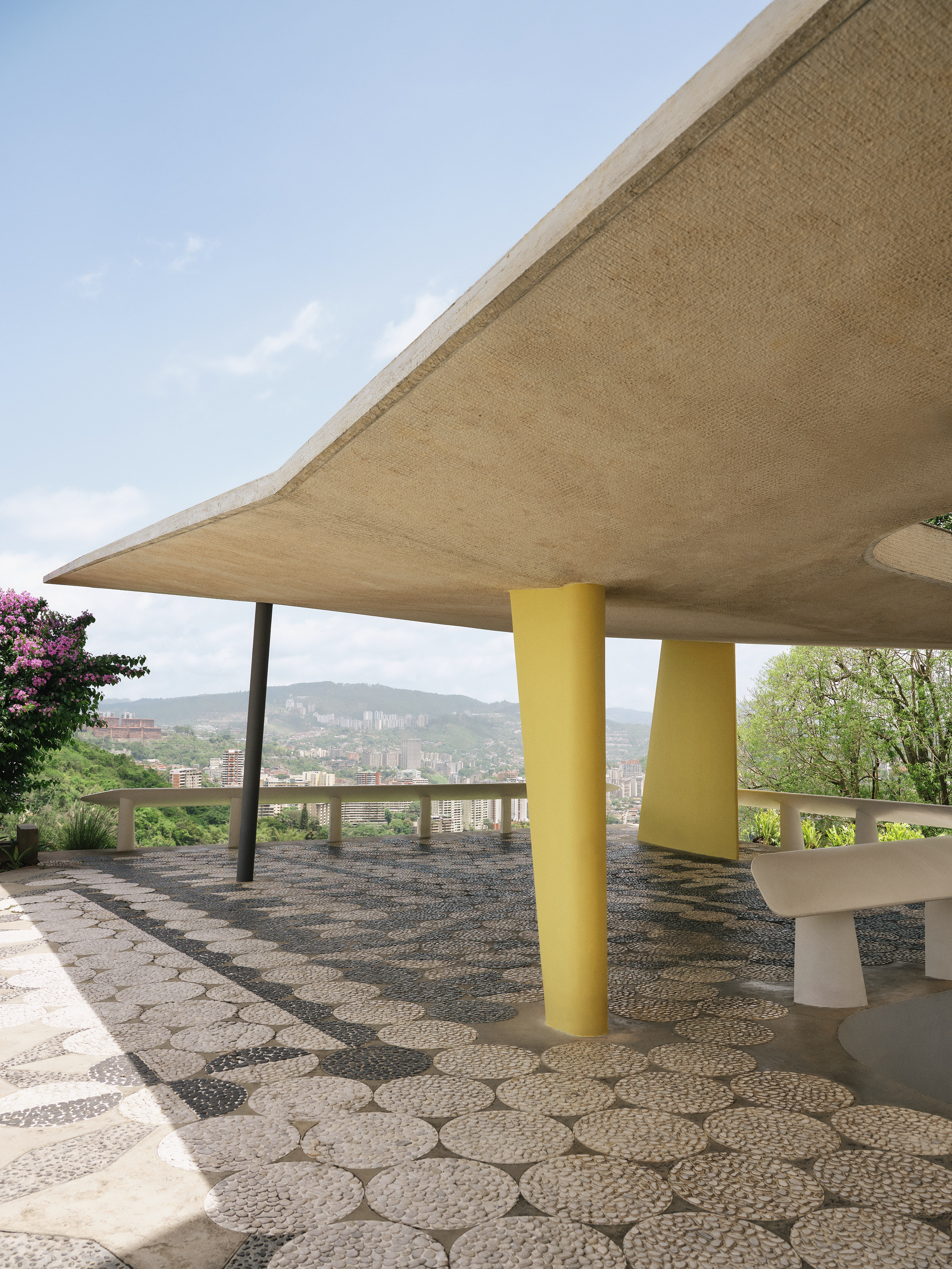 The butterfly shape is recurrent throughout the house and is also evoked by the roof of the carport
The butterfly shape is recurrent throughout the house and is also evoked by the roof of the carport
From the outside, Villa Planchart looks like a butterfly, with its white mosaic-covered walls, crystalline corners and raised overhanging roof contrasting with the surrounding tropical landscape.
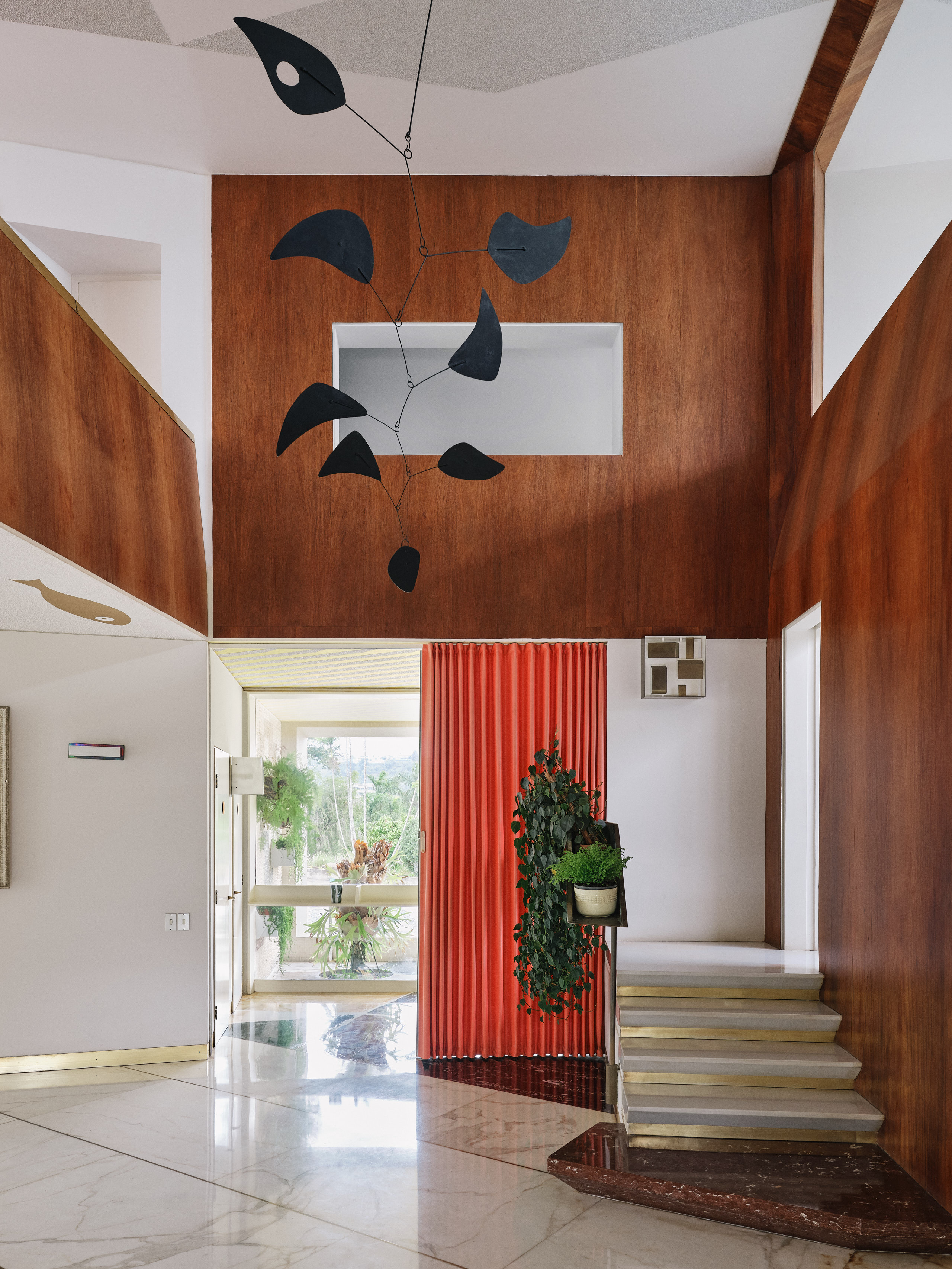
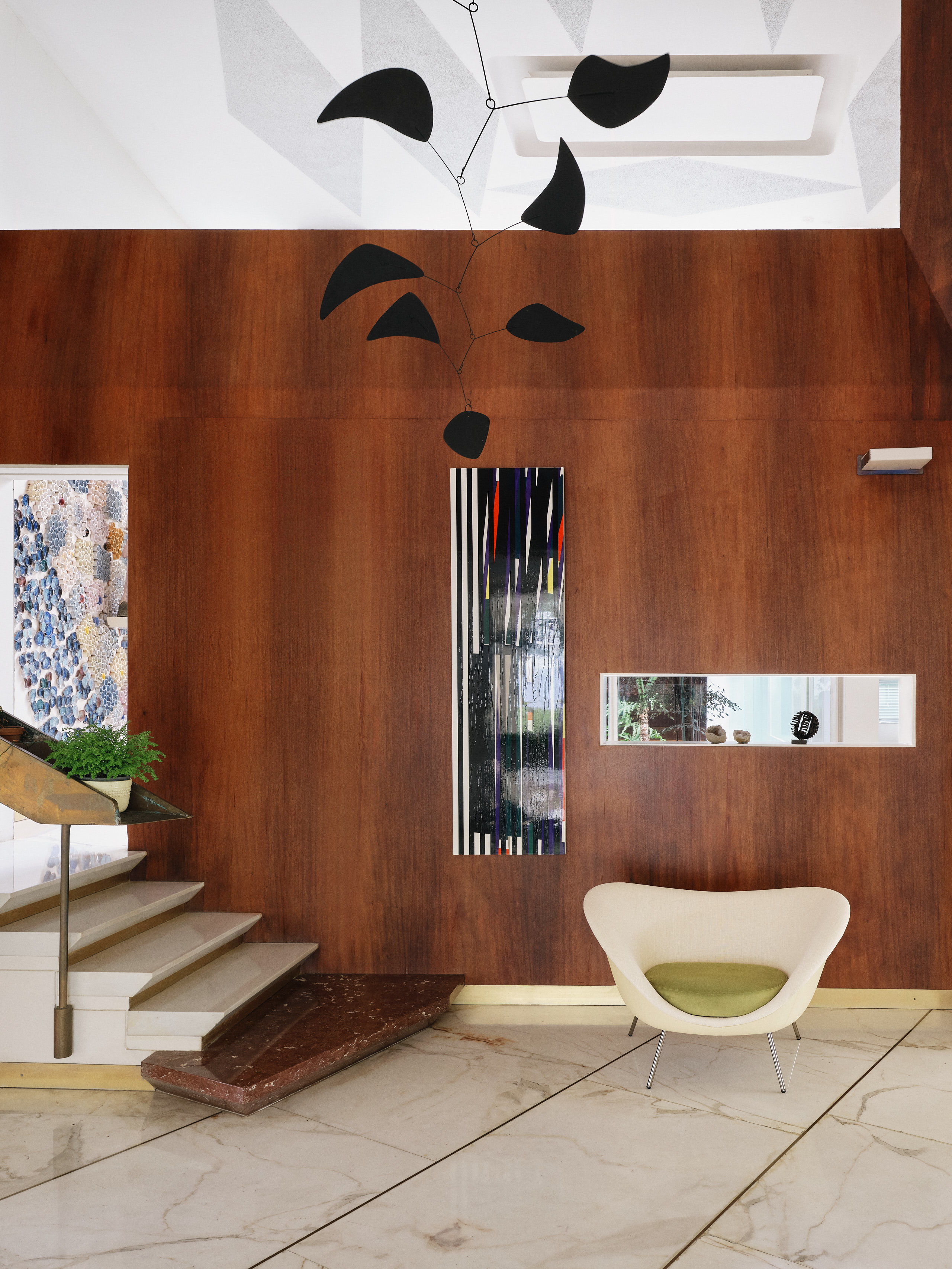 The entrance houses a hanging mobile created by Alexander Calder
The entrance houses a hanging mobile created by Alexander Calder
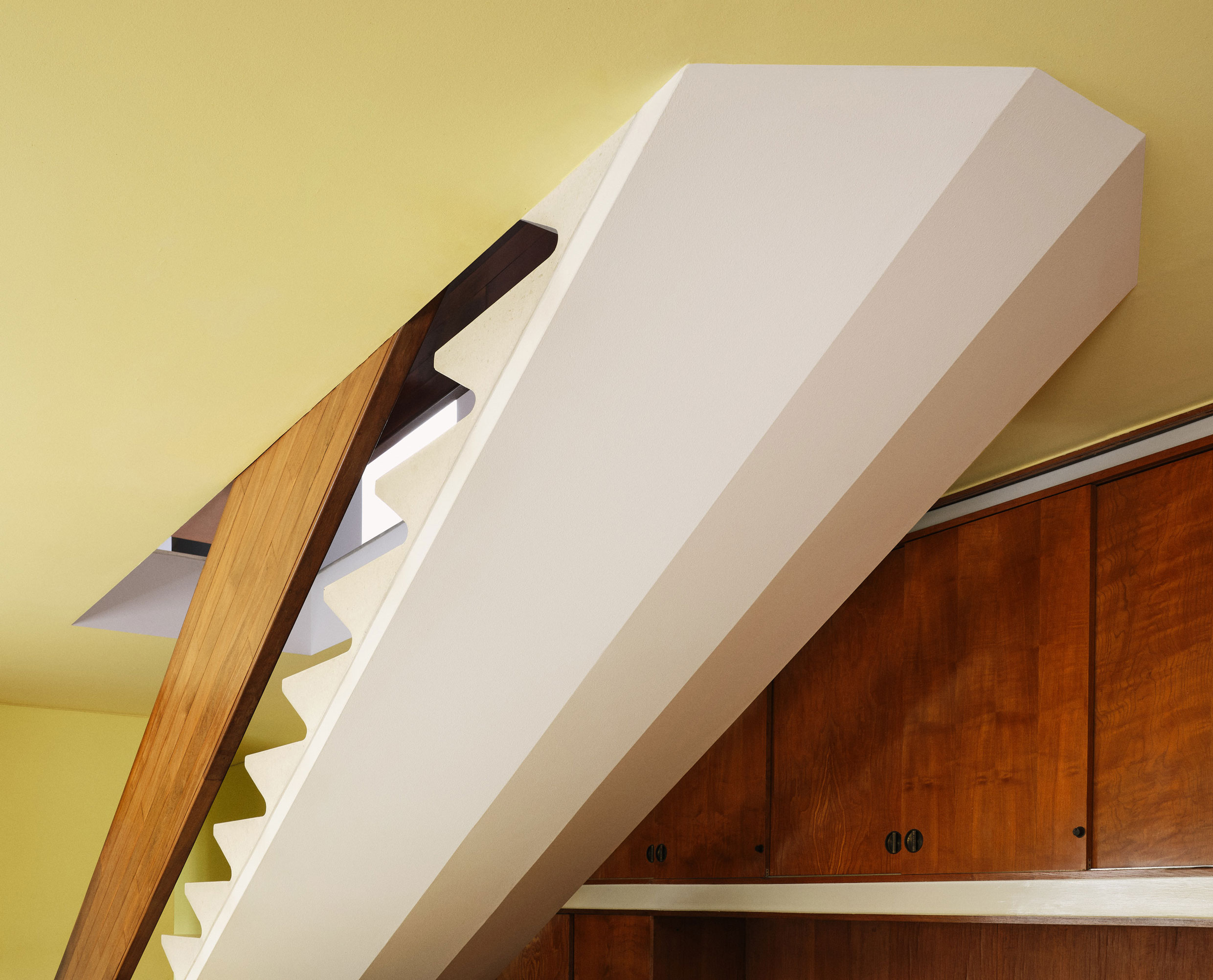 Yellow is the predominant color chosen by Gio Ponti for the project of Villa Planchart
Yellow is the predominant color chosen by Gio Ponti for the project of Villa Planchart
The interior, however, is the most precious and complex part of the house – something suggested by a sign emblazoned with the initials of Anala and Armando just above its entrance. Elegant typography is interspersed with colourful symbols of the sun, moon, leaves, birds and flowers, leading our eyes to a hanging mobile created by Alexander Calder that is completely black, contrasting with the colourful background of the villa‘s interior. The symbols of the sun and moon appear in many other places in the villa, with Ponti using them to express, among other things, the strong bond between the owners.
“Villa Planchart, like my other house in Caracas, the villa of Blanca Arreaza, is a play of spaces, surfaces and volumes offered in different ways to visitors,” Ponti explained. “It is a ‘machine’ or, if you prefer, an abstract sculpture on a massive scale that cannot be looked at from the outside, but must be experienced from the inside, penetrated and navigated. It is designed to be continuously observed by the moving eye.”
Ponti’s “machine”, however, has little in common with Le Corbusier’s orthodox modernist idea of the house as “a machine to live in” . Instead, Villa Planchart reveals Ponti as a conductor of space, which he designed for spiritual and cultural exaltation.
Just off this living room is Armando Planchart's study, a celebration of yellow and white, which features built-in furniture. The furnishings create a unique landscape, in which cabinets of various formats and shapes alternate with light fixtures, spatial reliefs and even Planchart's hunting trophies from Africa, which Ponti sophisticatedly hid within motor-driven rotating cylinders. This room perfectly demonstrates Ponti‘s talent for structuring an interior around its built-in furniture. Innovative and creative spatial solutions are found all around the house, including sophisticated lighting fixtures, handrails with integrated shelves for displaying precious stones, or large built-in wall cabinets that double as abstract murals. The villa’s distinctive colours were also used for series of enamelled tables and a collection of various painted doors.
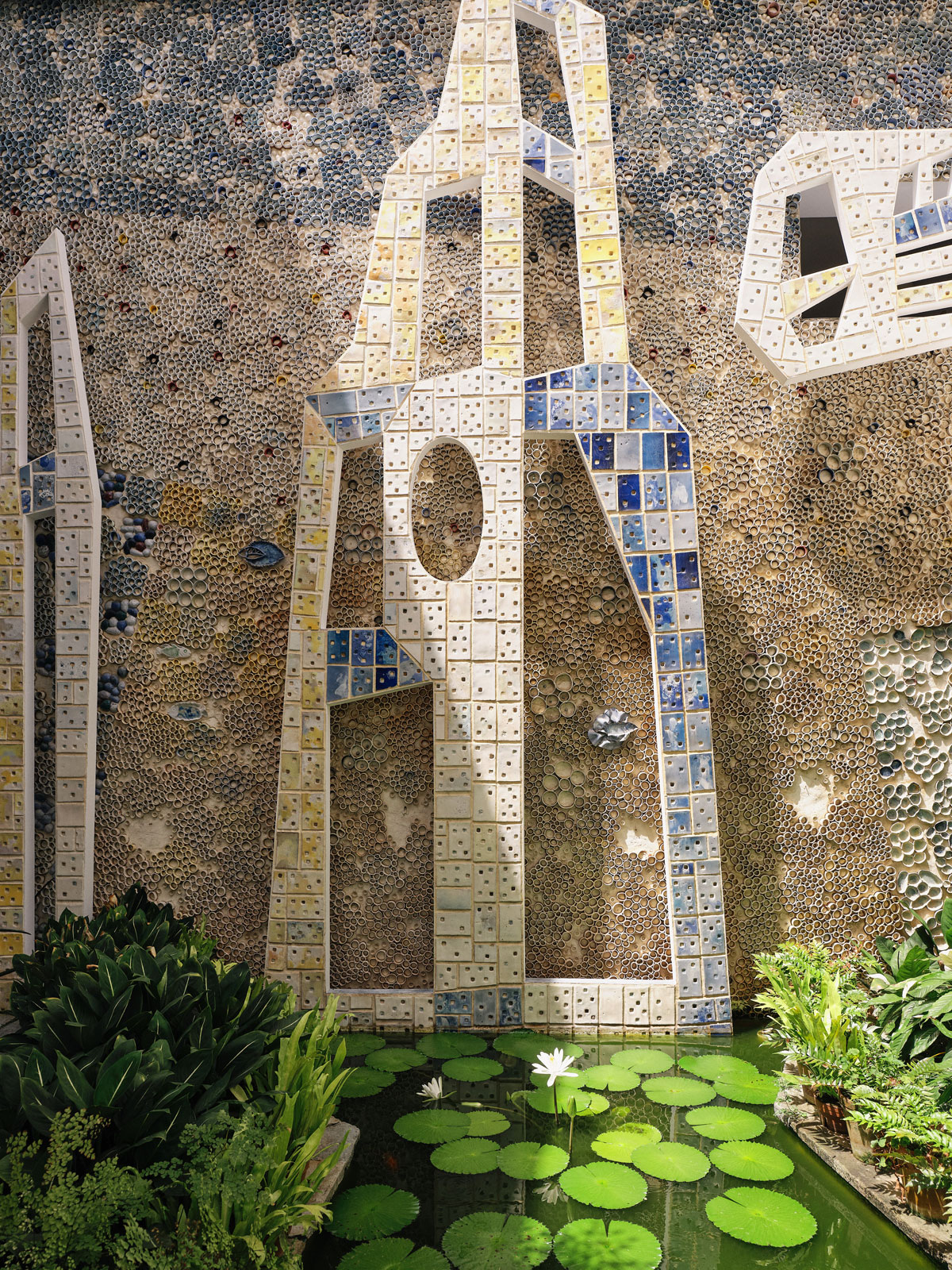 The atrium connects with an outdoor living room full of colors and texture, dominated by a ceramic mosaic by sculptor Fausto Melotti
The atrium connects with an outdoor living room full of colors and texture, dominated by a ceramic mosaic by sculptor Fausto Melotti
In the villa’s main living area, the architect created a dramatic space full of colours and texture, connected to the central atrium. It is a kind of outdoor living room, dominated by a ceramic mosaic executed by Ponti's frequent collaborator, the sculptor Fausto Melotti. Huge pieces of differently coloured Italian marble cover the floor, from which stand out occasional pieces: a dining table, for example, or else a planter growing a tiny tropical garden, created by the leading Brazilian landscape architect Roberto Burle Marx.
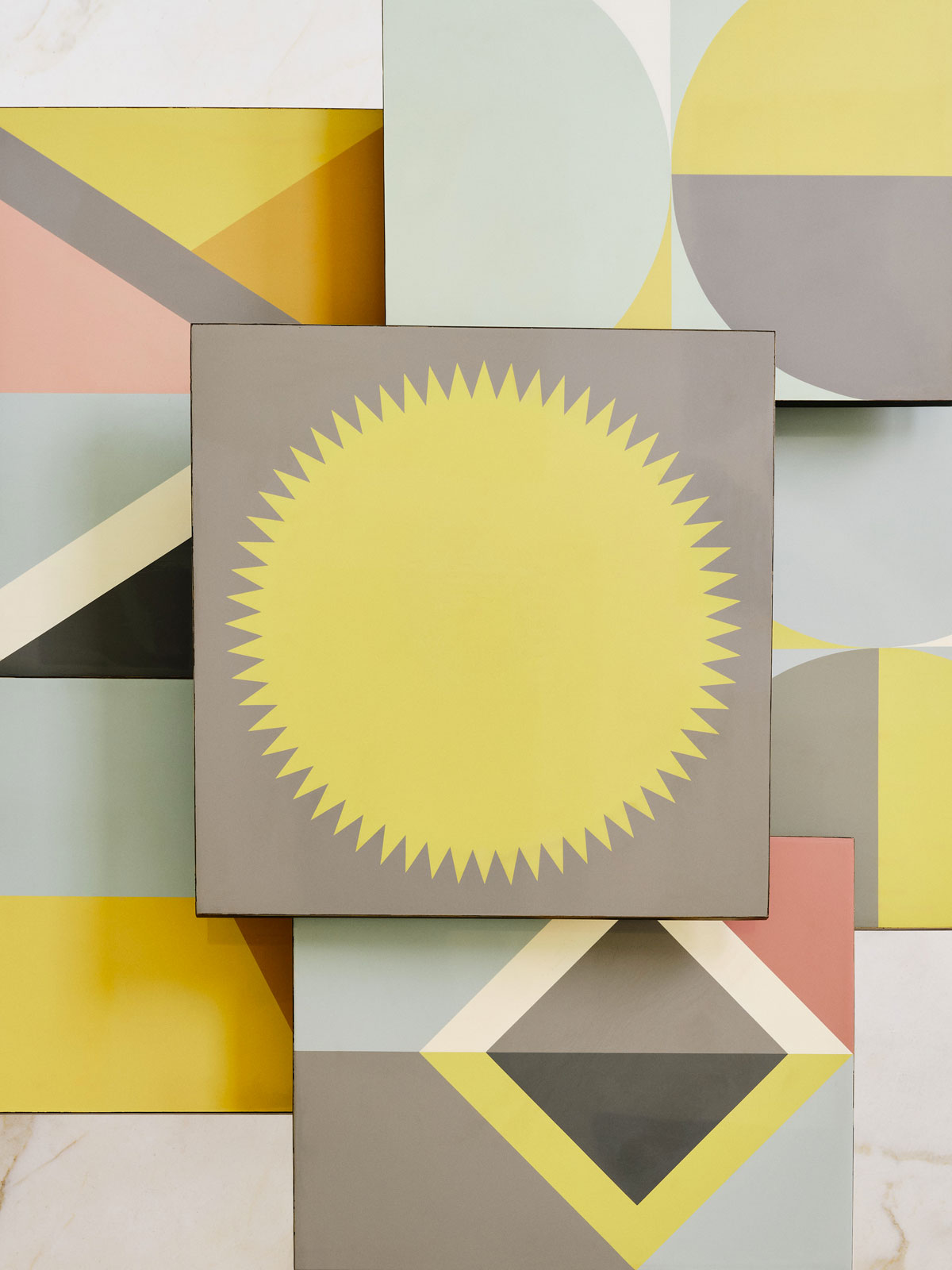
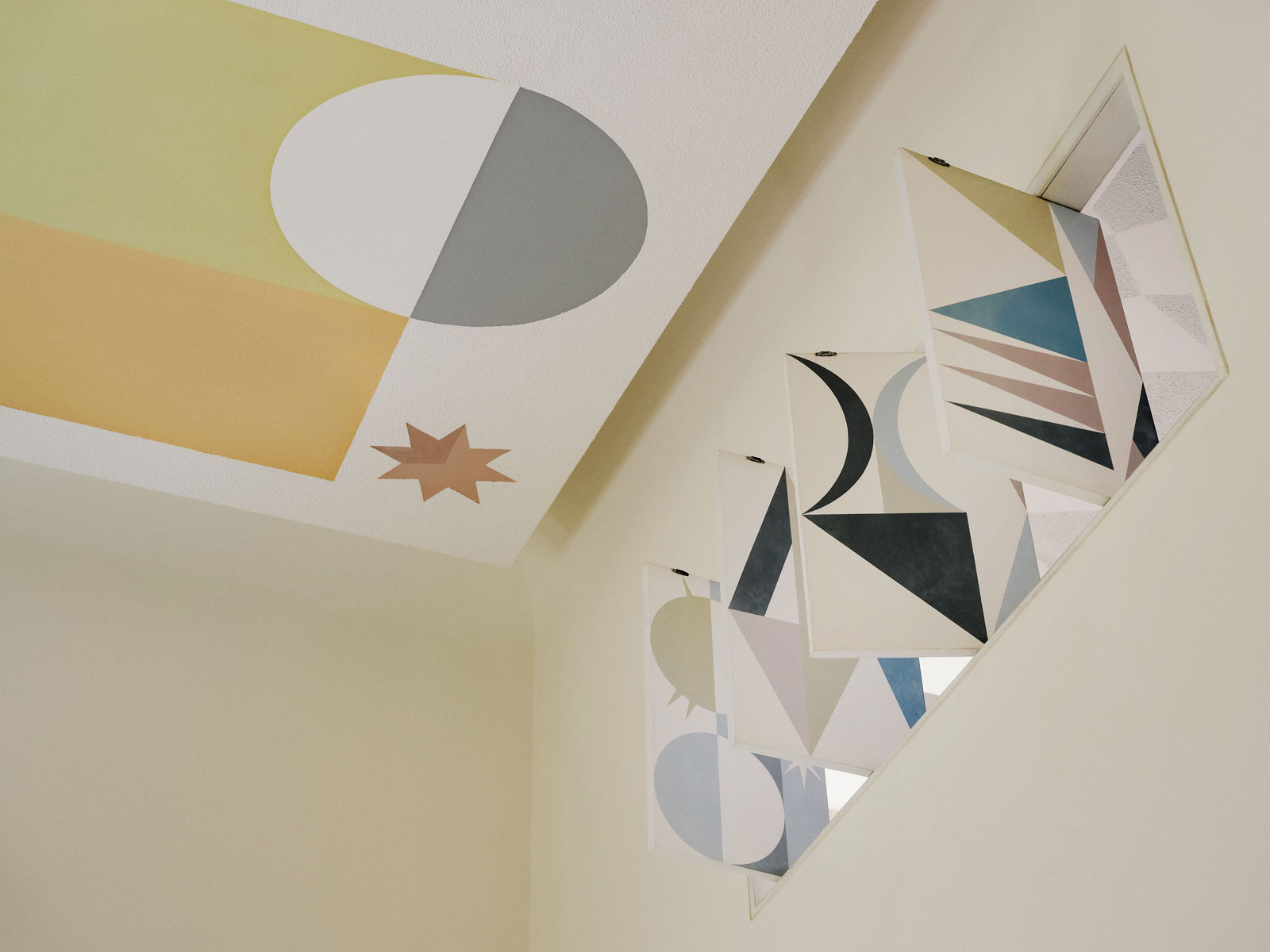 The villa’s distinctive shape and color decorations were used not only to enrich the ceilings, but also for a series of enamelled tables
The villa’s distinctive shape and color decorations were used not only to enrich the ceilings, but also for a series of enamelled tables
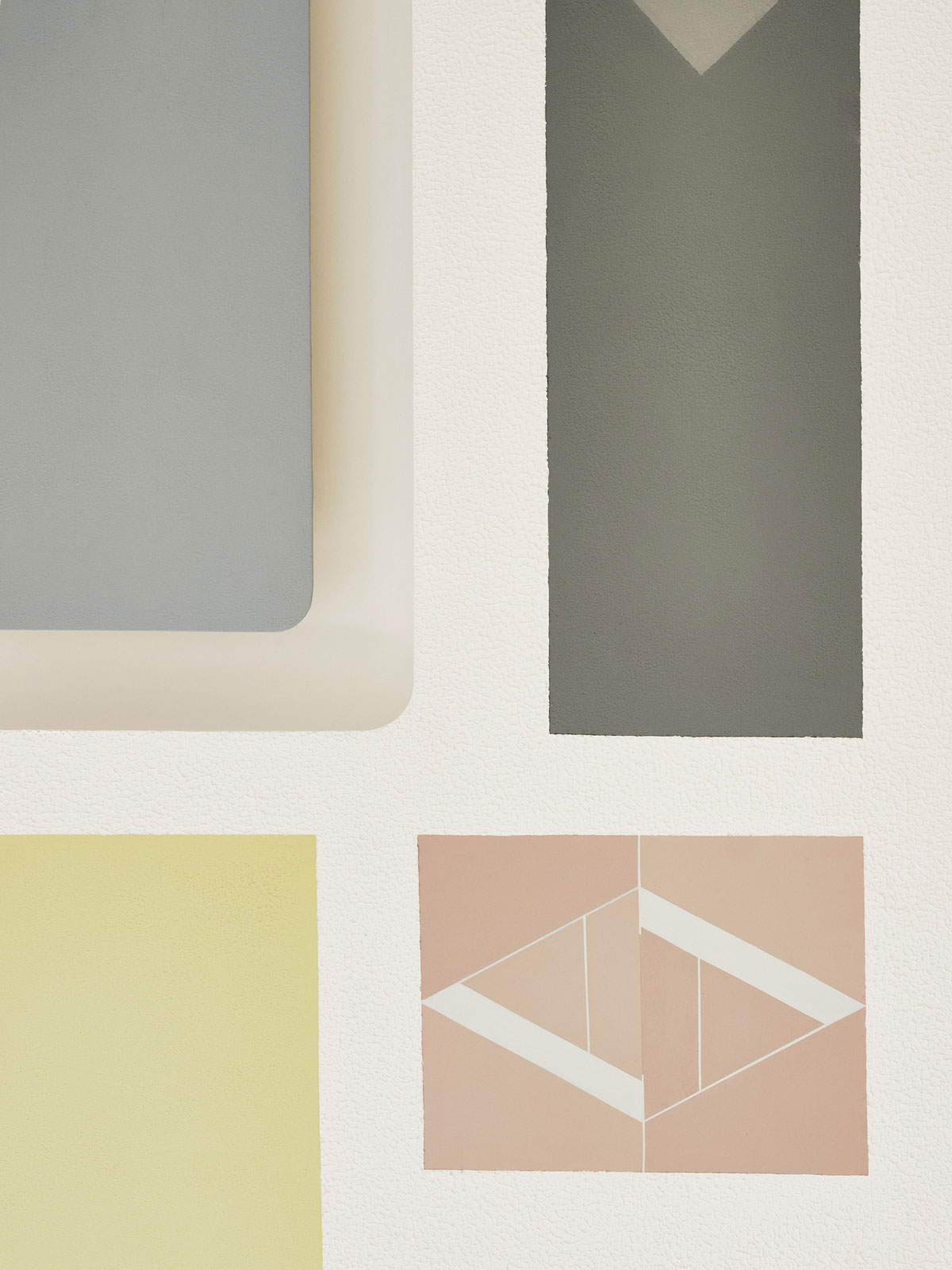 The initials of Anala and Armando in an elegant typography recur throughout the villa, from the entrance to the colorful ceiling of the living area
The initials of Anala and Armando in an elegant typography recur throughout the villa, from the entrance to the colorful ceiling of the living area
All of these precious elements for the house were made according to Ponti‘s exact designs and most of them produced in Italy by Giordano Chiesa, before being sent by ship to Caracas. In addition, the architect designed or customised several pieces of bespoke furniture for the villa. These exclusive pieces include the geometric Square Table, the Due Foglie sofa and the elegant D.154.2 armchair, which is now in production by Molteni&C and was honoured this year with the prestigious Compasso d’Oro Career Award for Products – an award that Ponti was instrumental in establishing in 1954. Ponti also customised already existent designs in special colourways, such as his Superleggera chair and Diamond Lounge Chair.
Villa Planchart is the exceptional example of Ponti's joyful creativity. He was able to achieve this primarily through a highly accommodating line of communication with his clients, who allowed the Italian master to work unhindered – an arrangement that is not always the case within design and architecture. During his stay in Caracas, Ponti won several other commissions, which have, however, met with varying fates. Although Ponti designed the Villa Arreaza in a similar vein to Planchart, it was demolished in the 1990s.
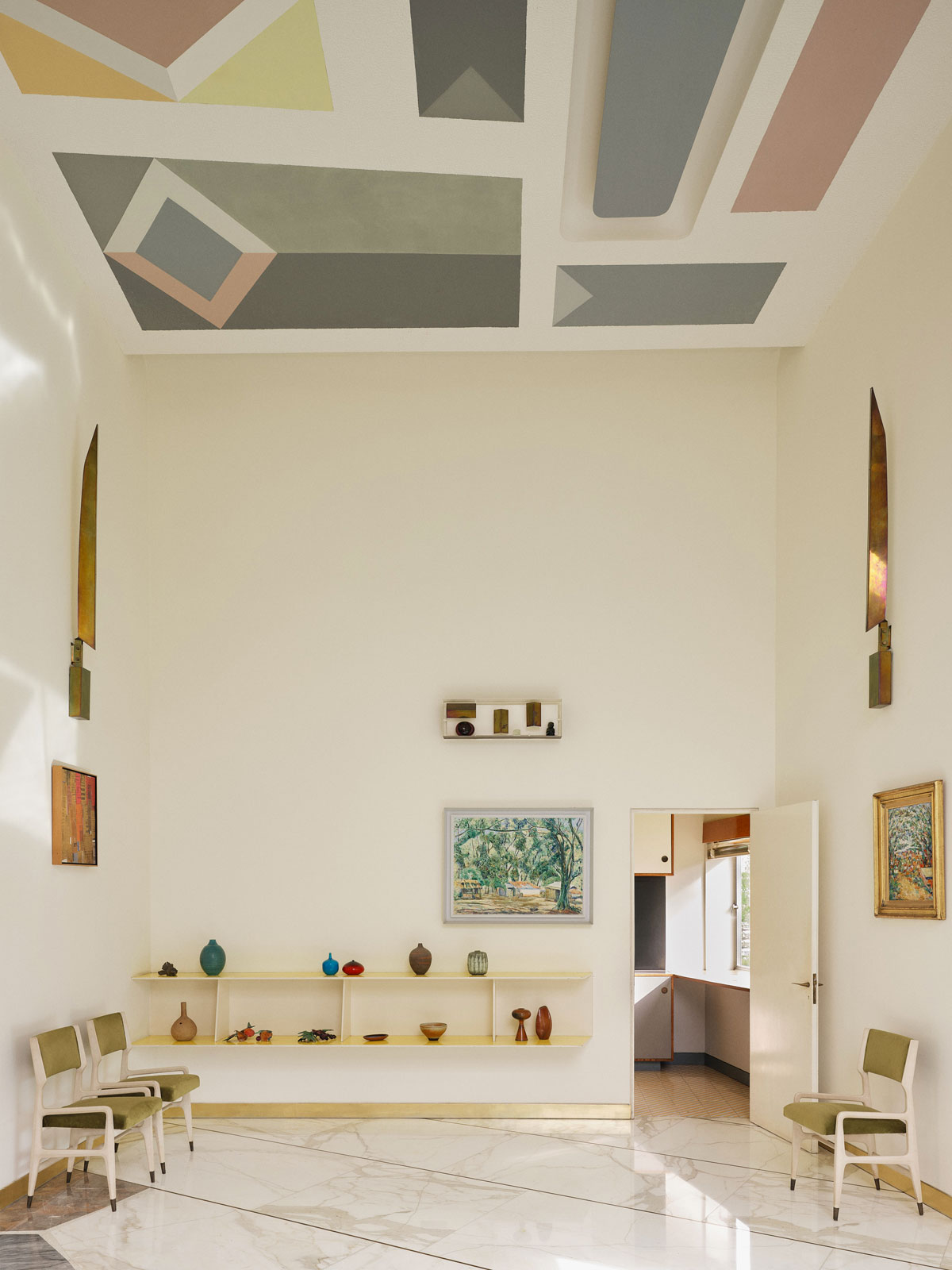 Art collectors Anala and Armando Planchart wanted a home that could house their art collection.
Art collectors Anala and Armando Planchart wanted a home that could house their art collection.
The Guzman-Blanco villa, on the other hand, still exists, but Ponti had already distanced himself from it during the design process. Due to constant comments from Madame Guzman-Blanco, the irate architect withdrew from the project and the villa was completed by architect Graziano Gasparini. This is what makes Villa Planchart so special: a collaboration between architect, client, craftspeople and artists that was fulfilled down to the last detail. Fortunately, the magnificent result of this partnership has remained intact to this day.
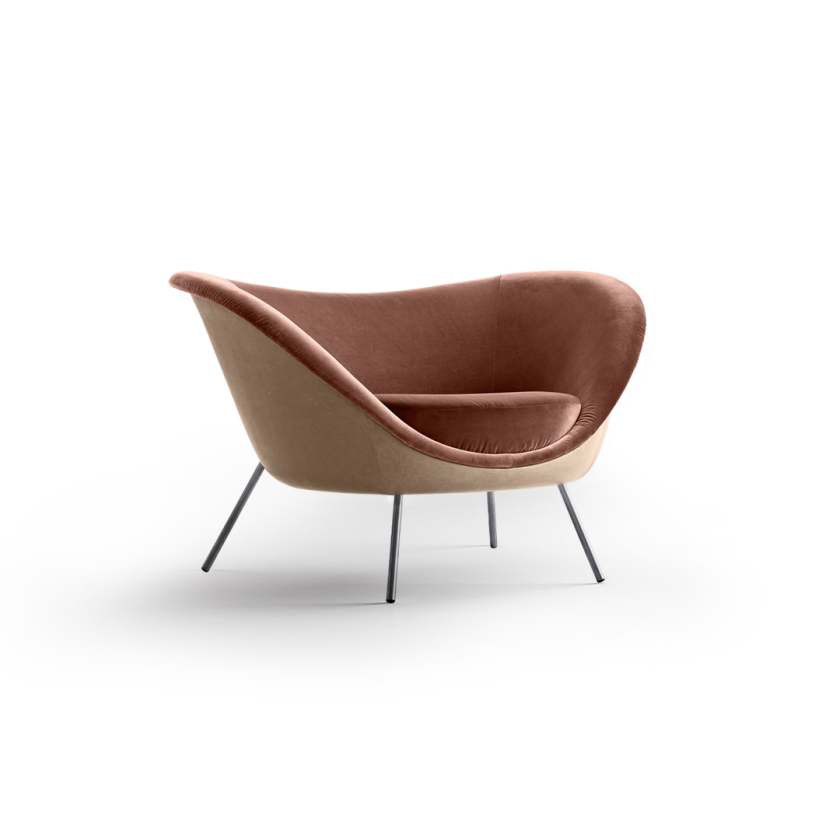
As we approach the end of the year, the mind begins to turn towards the holidays, and all the opportunities they bring for families and friends to come together, break bread and celebrate.
Like many of Gio Ponti's other pieces, the D.154.2 was conceived for a private client, the collectors Anala and Armando Planchart, as part of the project for their villa in Caracas, Venezuela.
“Ponti style” is a lifestyle that emerged through six decades of the creative practice of Gio Ponti (1891-1979).
Thanks for your registration.