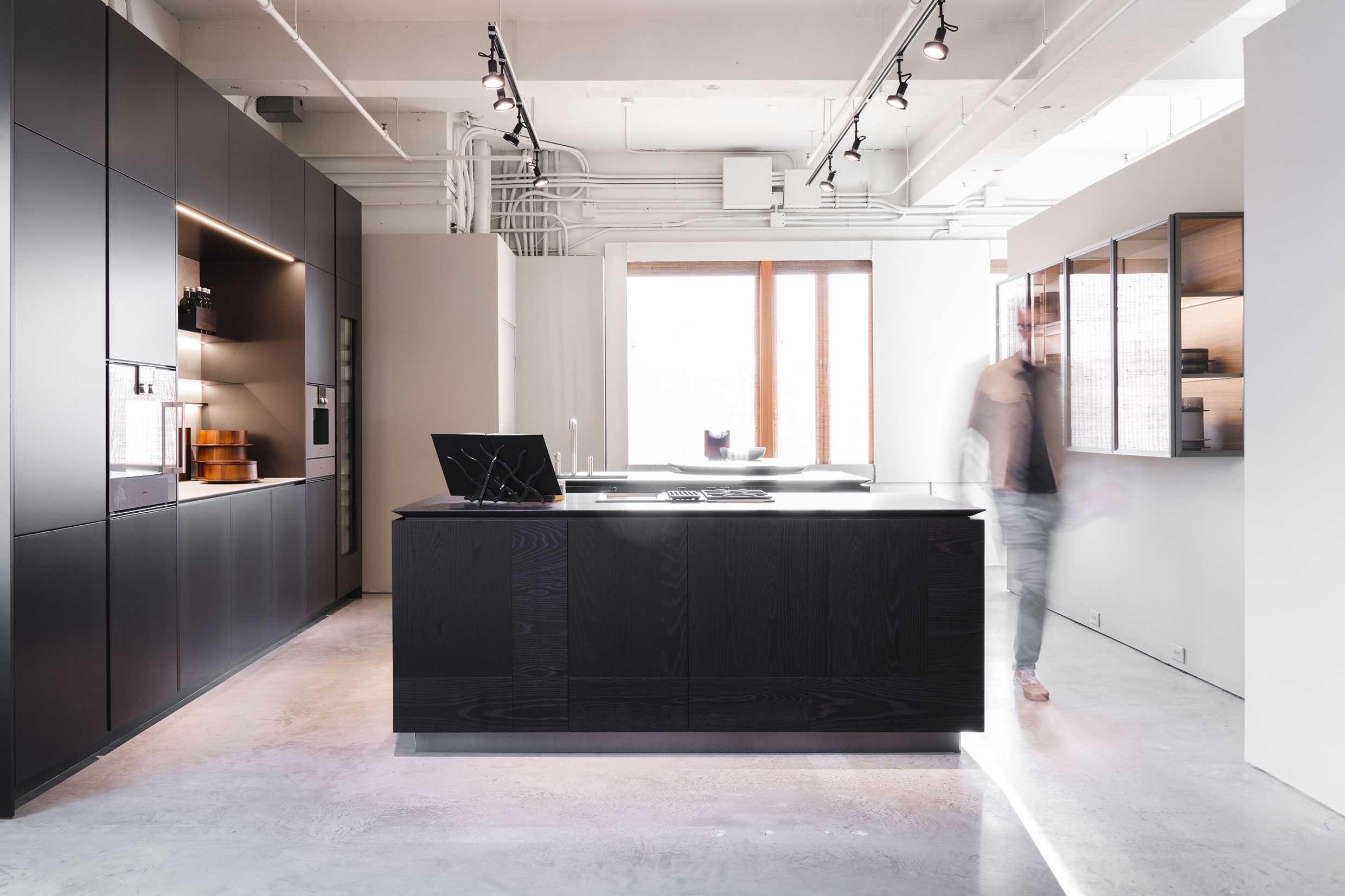

The 30,000-square-foot Molteni&C shop in shop in Vancouver unveils a new layout, welcoming pieces designed by Creative Director Vincent Van Duysen. The space opened in May 2019 in partnership with Livingspace, global leader in luxury home design that celebrates more than 30 years of business. Housed in a 1930’s-era printing factory in the Armoury District of Vancouver, Livingspace added the fifth floor to the showroom, which features an unexpected rooftop garden courtyard and brings the store’s footprint to an impressive 30,000 square feet. The level offers a more refined and intimate experience as you move through the space with individual room-like settings revealing the latest in kitchens, closets and furniture.
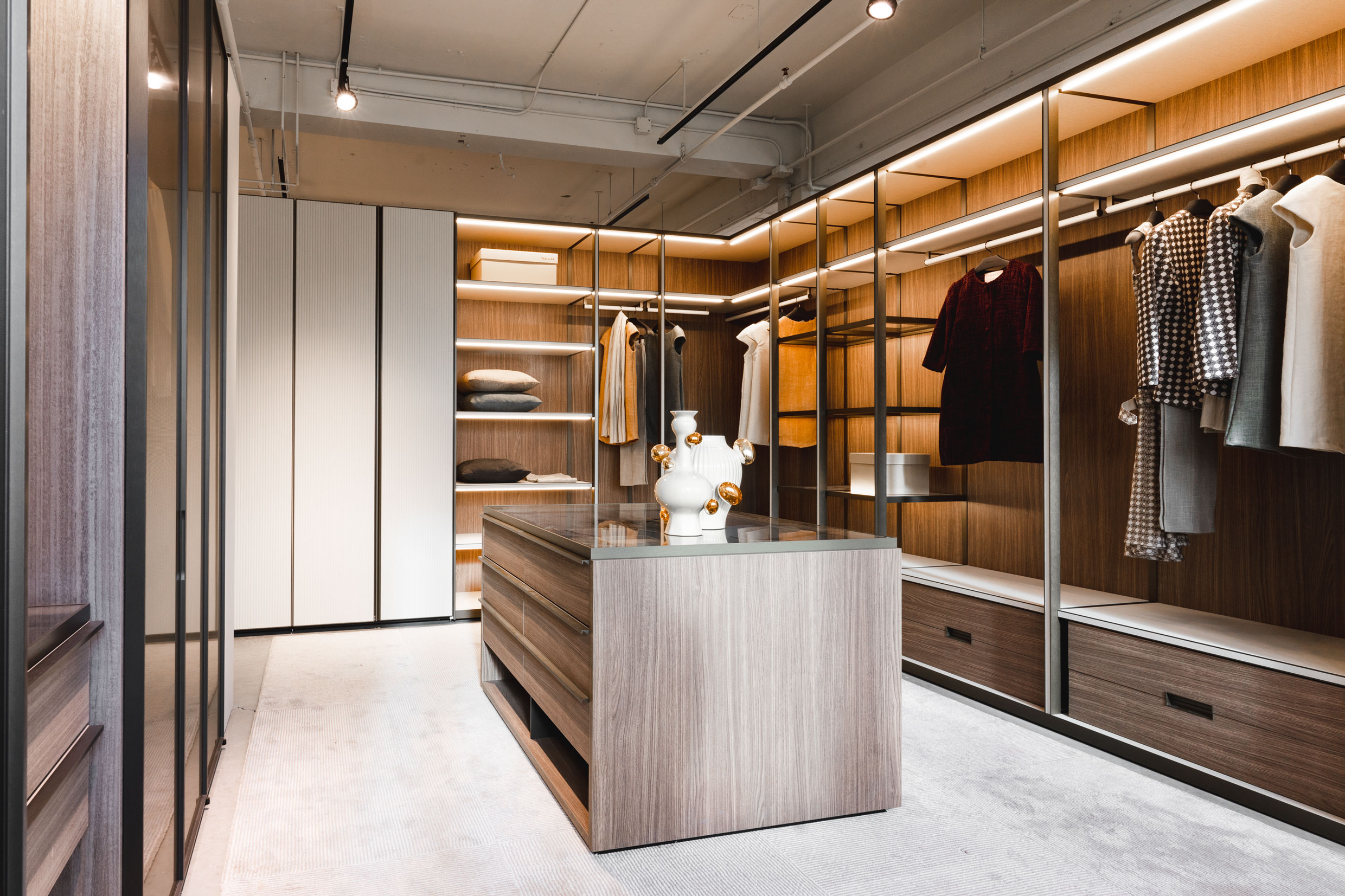
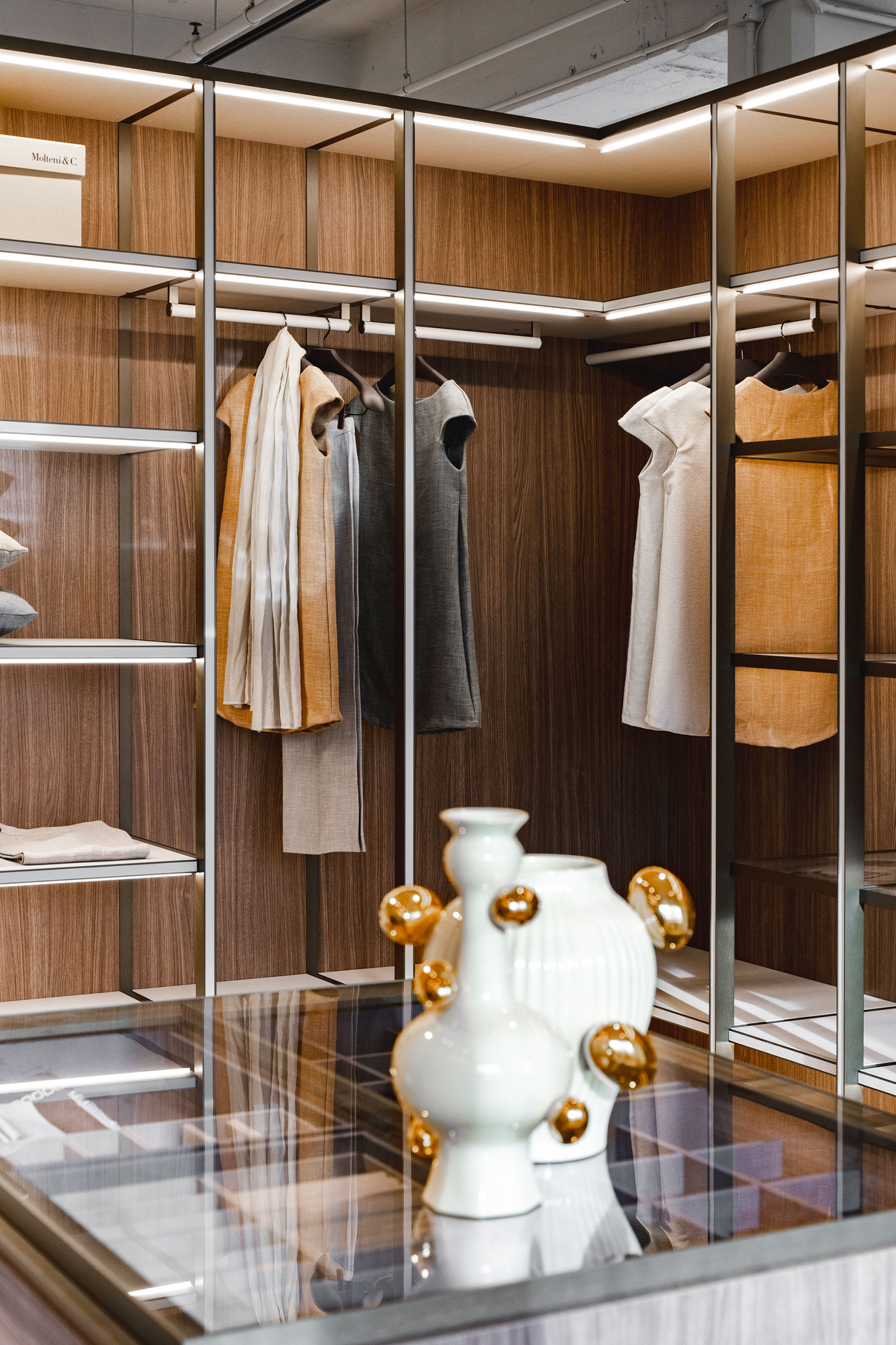
The over 300 sq. m of the space develops at the top level. It is inspired by the architecture of a family mansion. Distinguishing elements of the space include the transparencies created by huge windows, a signature feature of the Belgian designer. Living areas converse with dining areas and open onto a spacious and visually impressive VVD kitchen. The night-time area features pieces of the new Gliss Master collections in various finishes and compositions, such as the Sistema 7 with glass doors and, the Gliss Master island in light chestnut finish and bronze handles and the ivory ecoskin bamboo doors.
The fifth floor welcomes an elegant Intersection Kitchen by Vincent Van Duysen that, as all the Molteni&C Kitchens, boasts the seal Dada Engineered, a seal of innovation that encompasses much more than a word: it reveals and certifies the attention and care that the brand has always placed in kitchen design. The two islands give the space a monolithic and elegant look, thanks to the unique, sculptural and architectural design and the predominance of Black Oak.
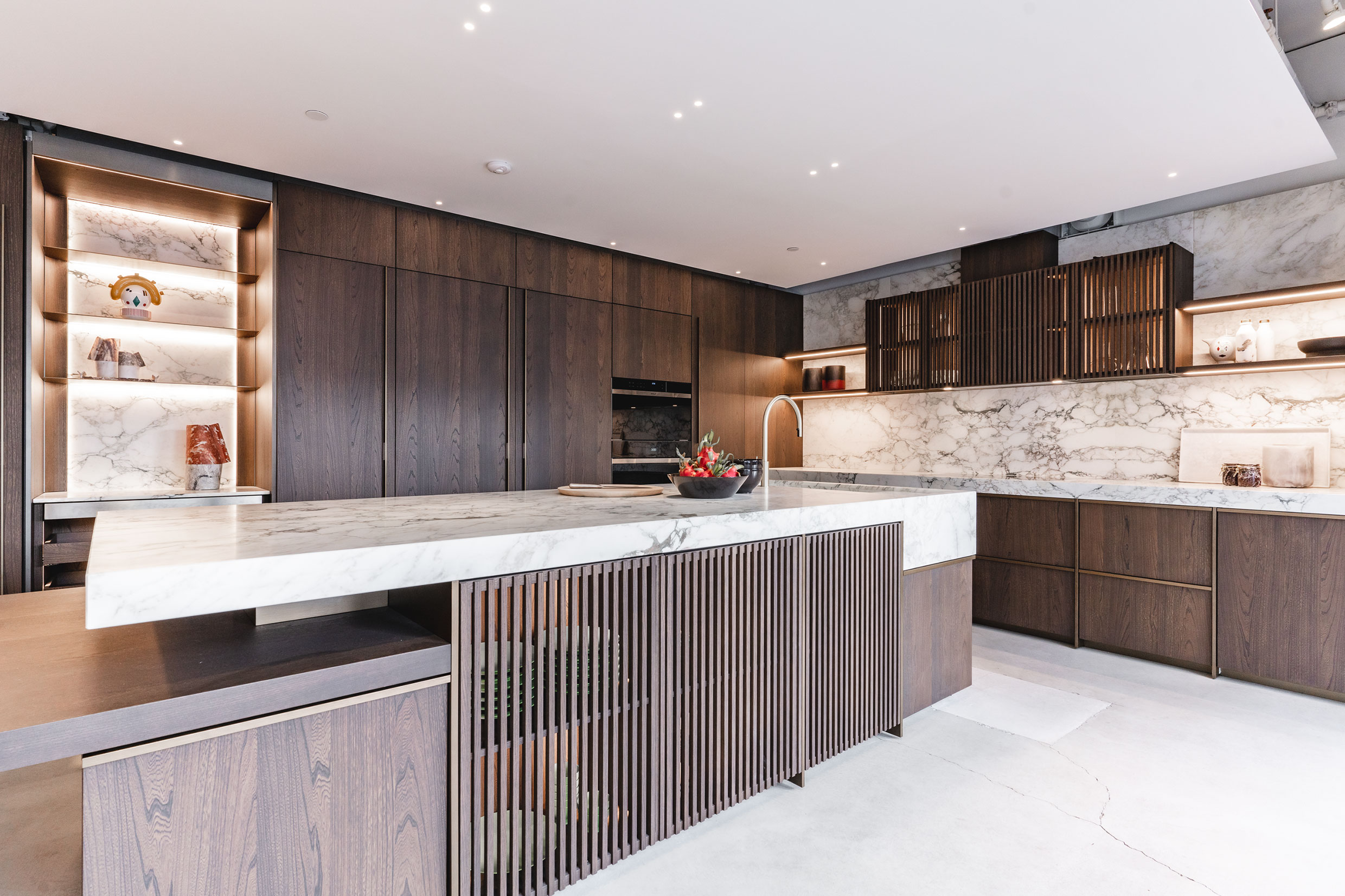
On the 1st floor, another Molteni&C kitchen proposals signed by the Belgian architect and Creative Director joins the exhibition space. A majestic Ratio in Breccia Capraia and and Thermo Oak has an elegant interplay of balances, given by full volumes, empty volumes and tops of different thicknesses. Operative Columns 2.0 and Devon chairs complete the look. The result is a renewed space, defined by alternating volumes and heights, and an interplay of lights and colours that characterize the various rooms.
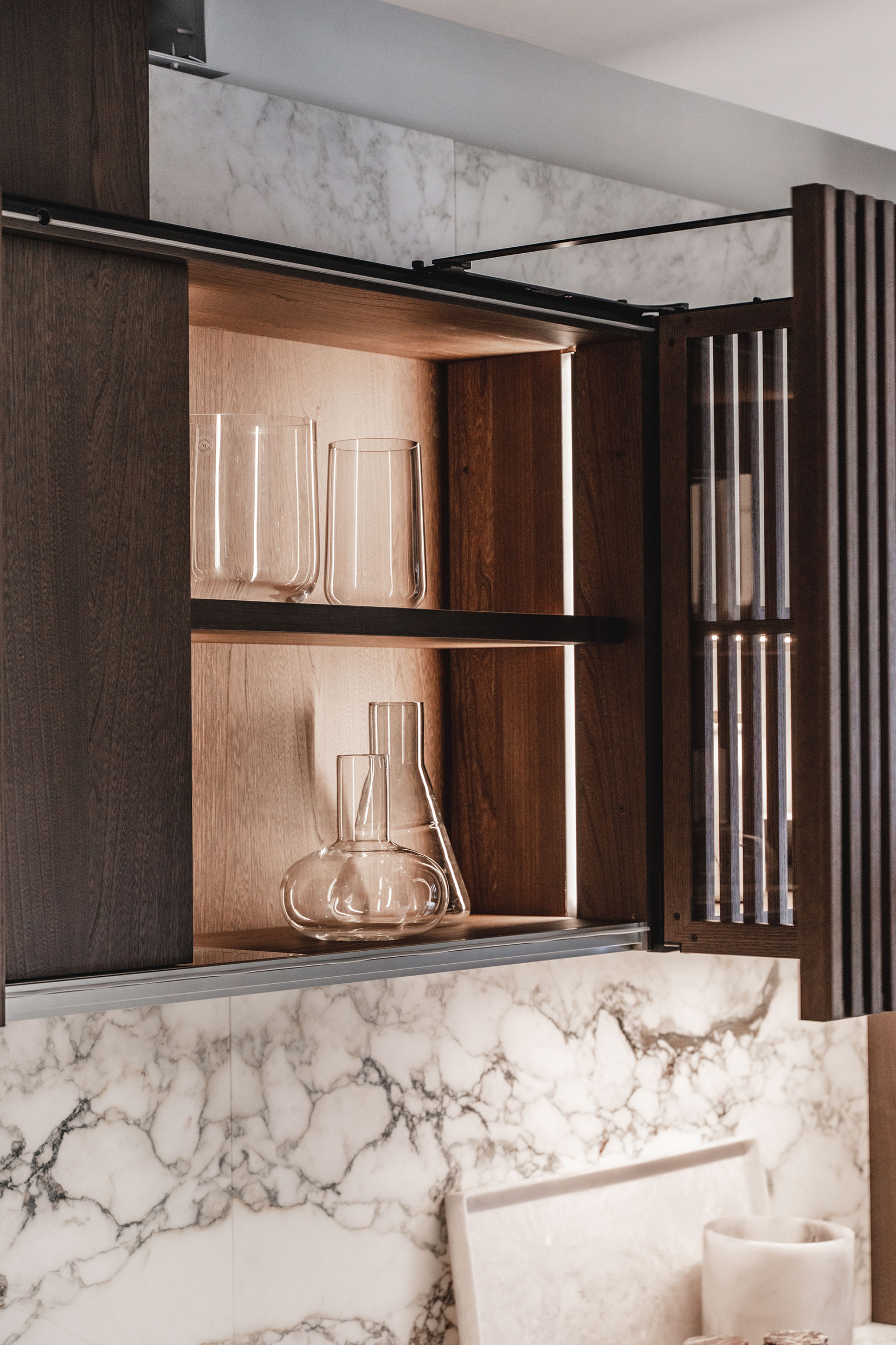
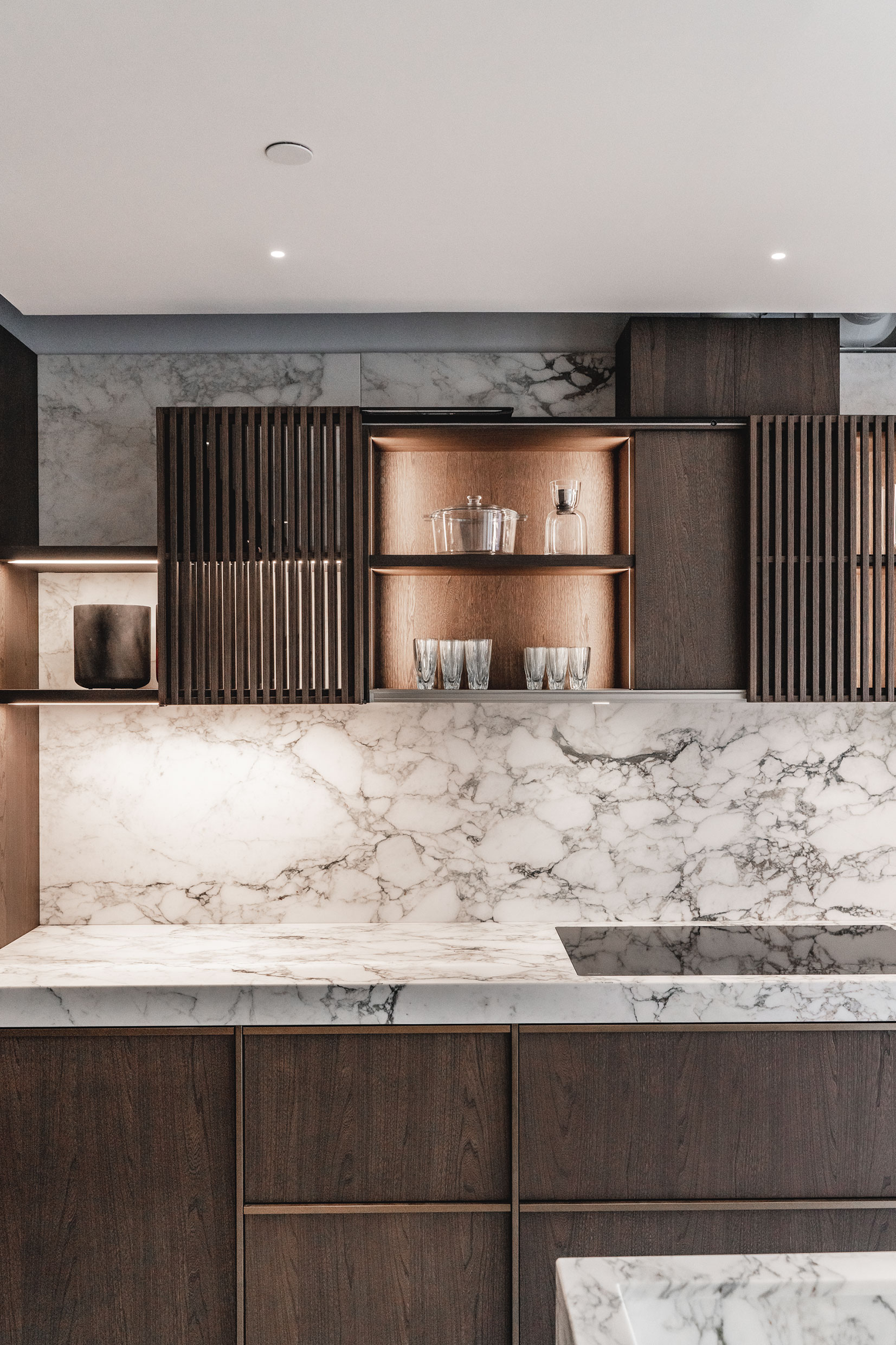



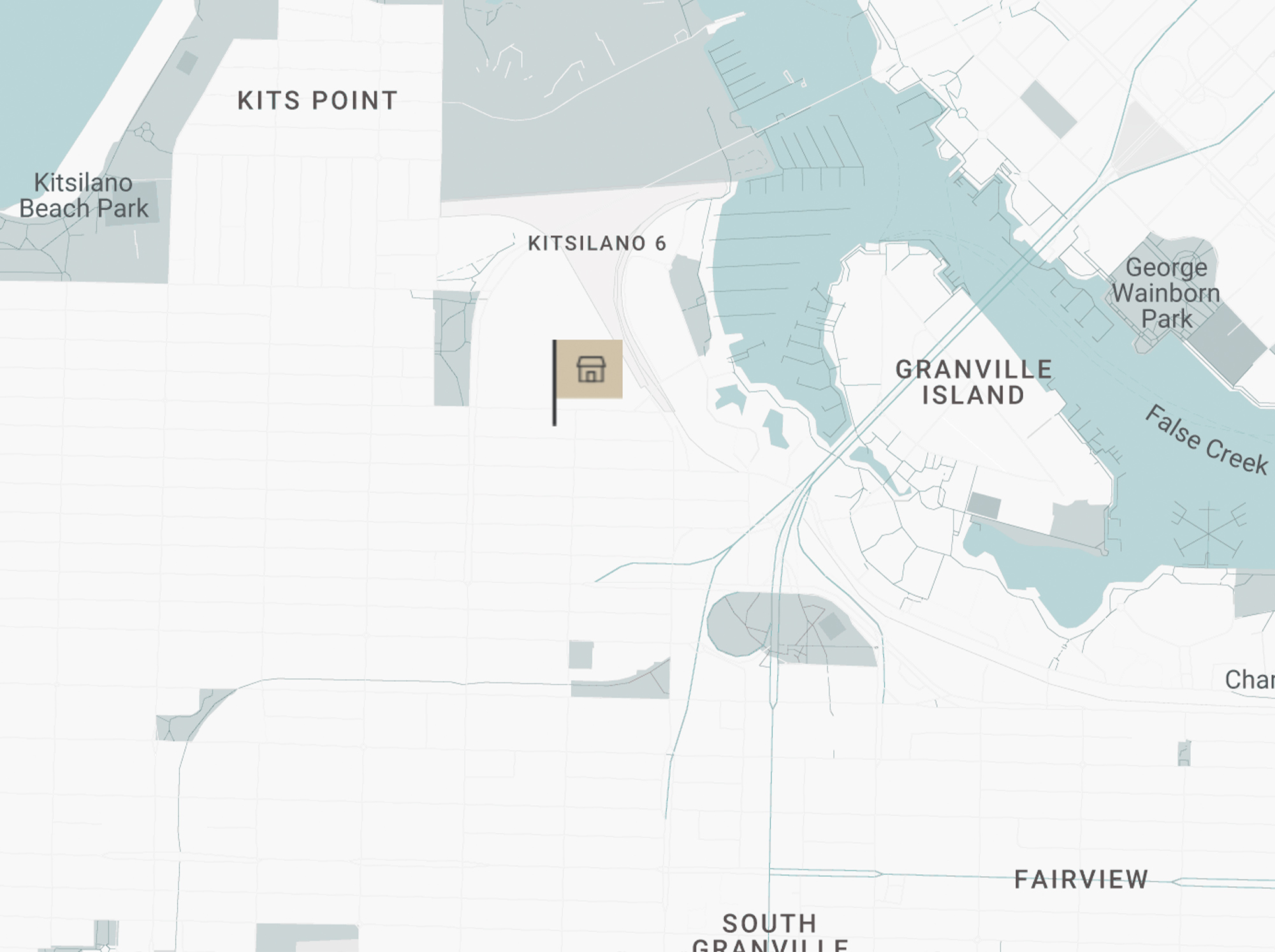
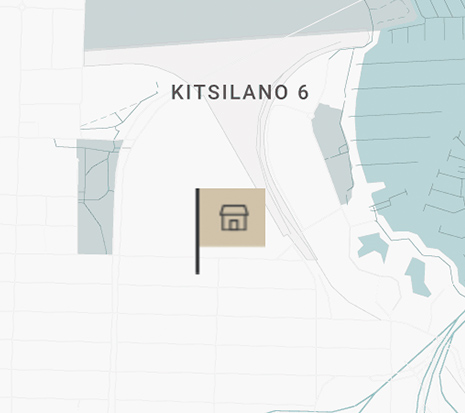

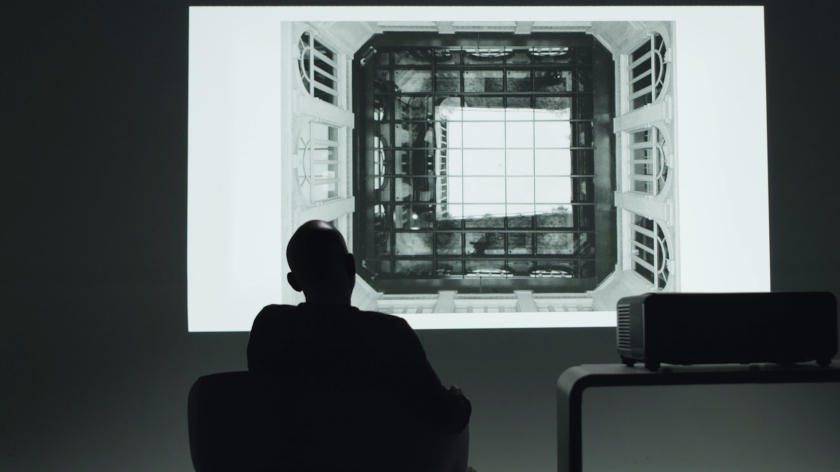
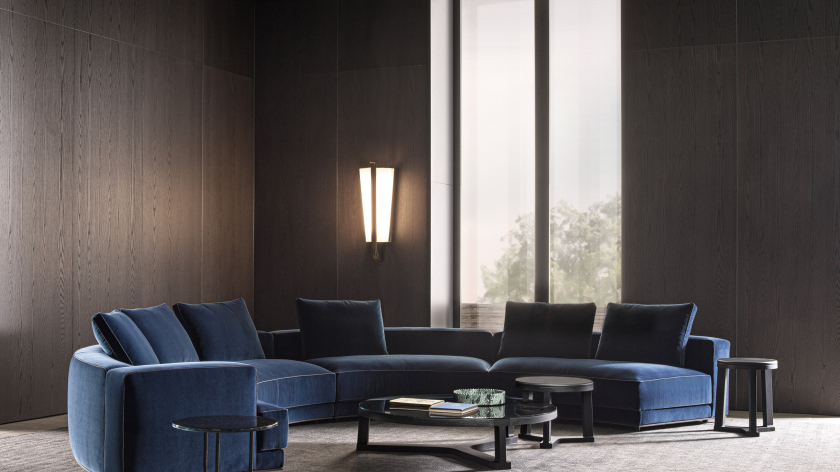

 back
back





