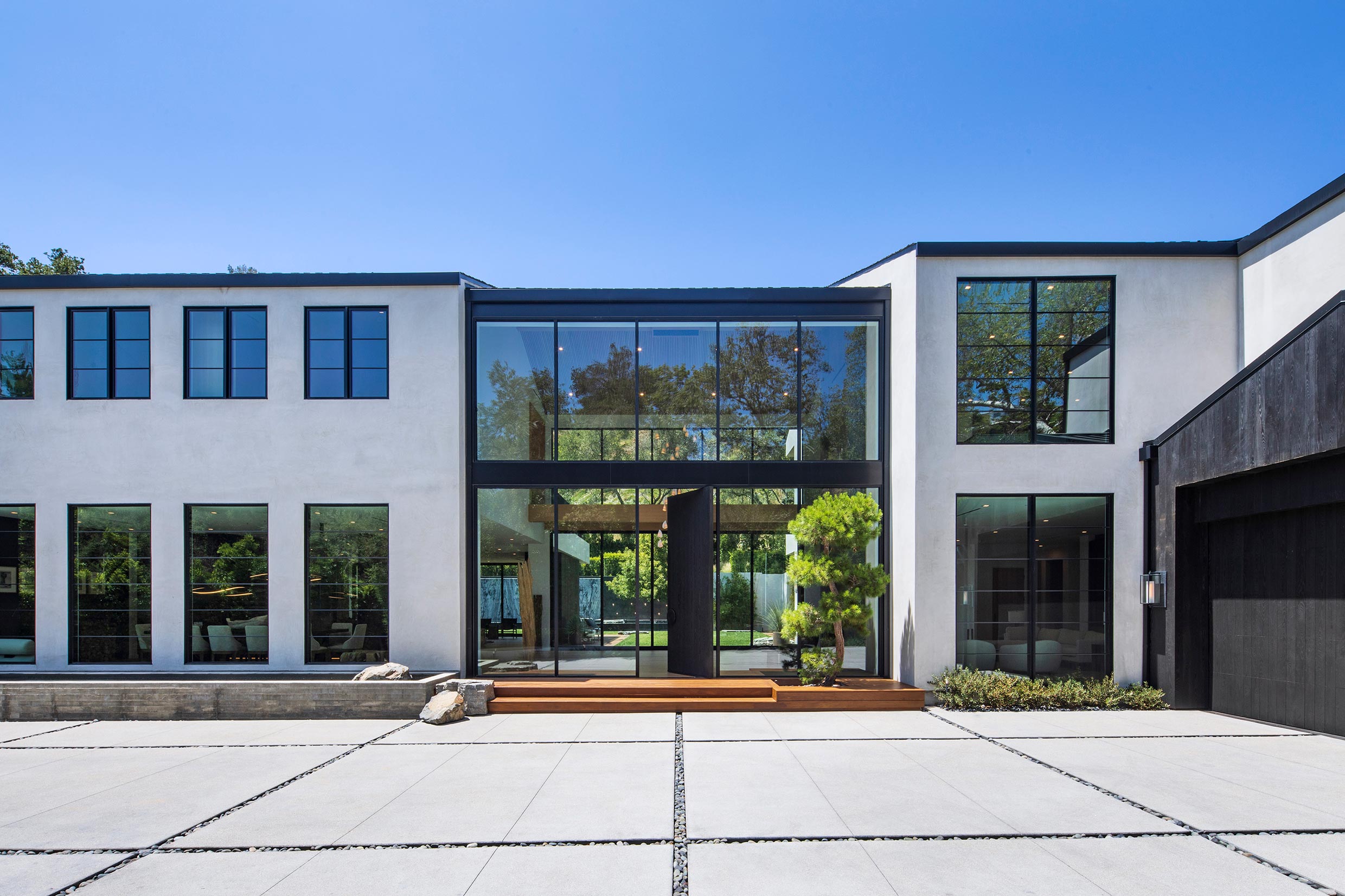
Los Angeles
From designer Jae Omar and architect Eran Gispan. Designed and constructed with an appreciation for the past, a mindset in the present, and a vision for the future, ONIN represents the opportunity to occupy a truly exceptional work of art while experiencing the finest in luxury living. Located within the secluded enclave of Royal Oaks in the exclusive Encino neighbourhood of Los Angeles, this modern farmhouse plays on ancient philosophies, inspired design, and contemporary thinking to create a one-of-a-kind property. Beginning on the exterior of the home, a traditional Japanese wood-burning process called ‘shou-sugi-ban’ has been implemented to create the beautiful charcoal-toned wooden facade alongside hand-applied plaster work for added depth and richness. Just past a serene water feature and 12-foot entry door, a double-height foyer features impressive book matched slabs of intricately selected marble, aptly referenced as the “Butterfly Pavilion.”
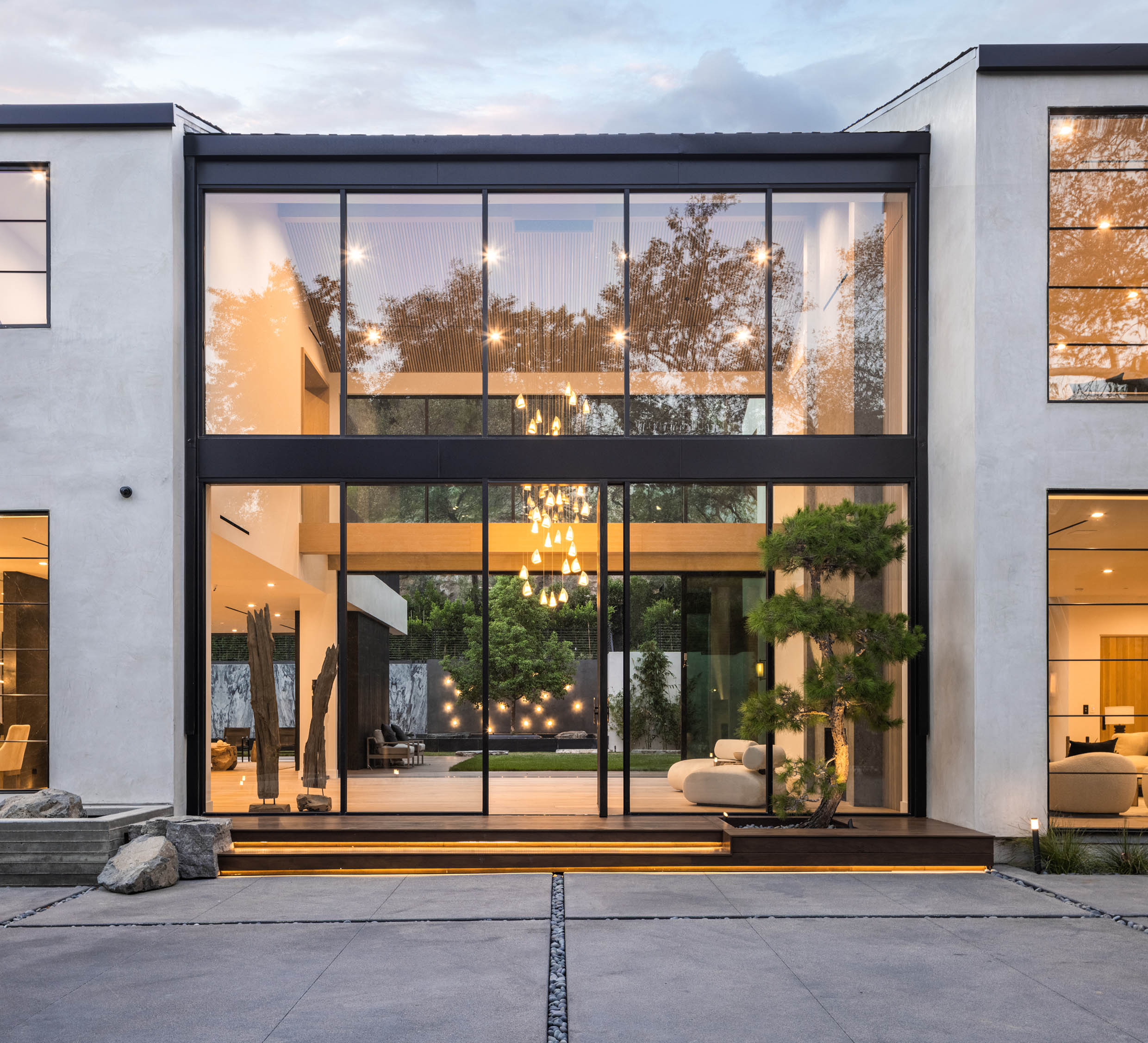
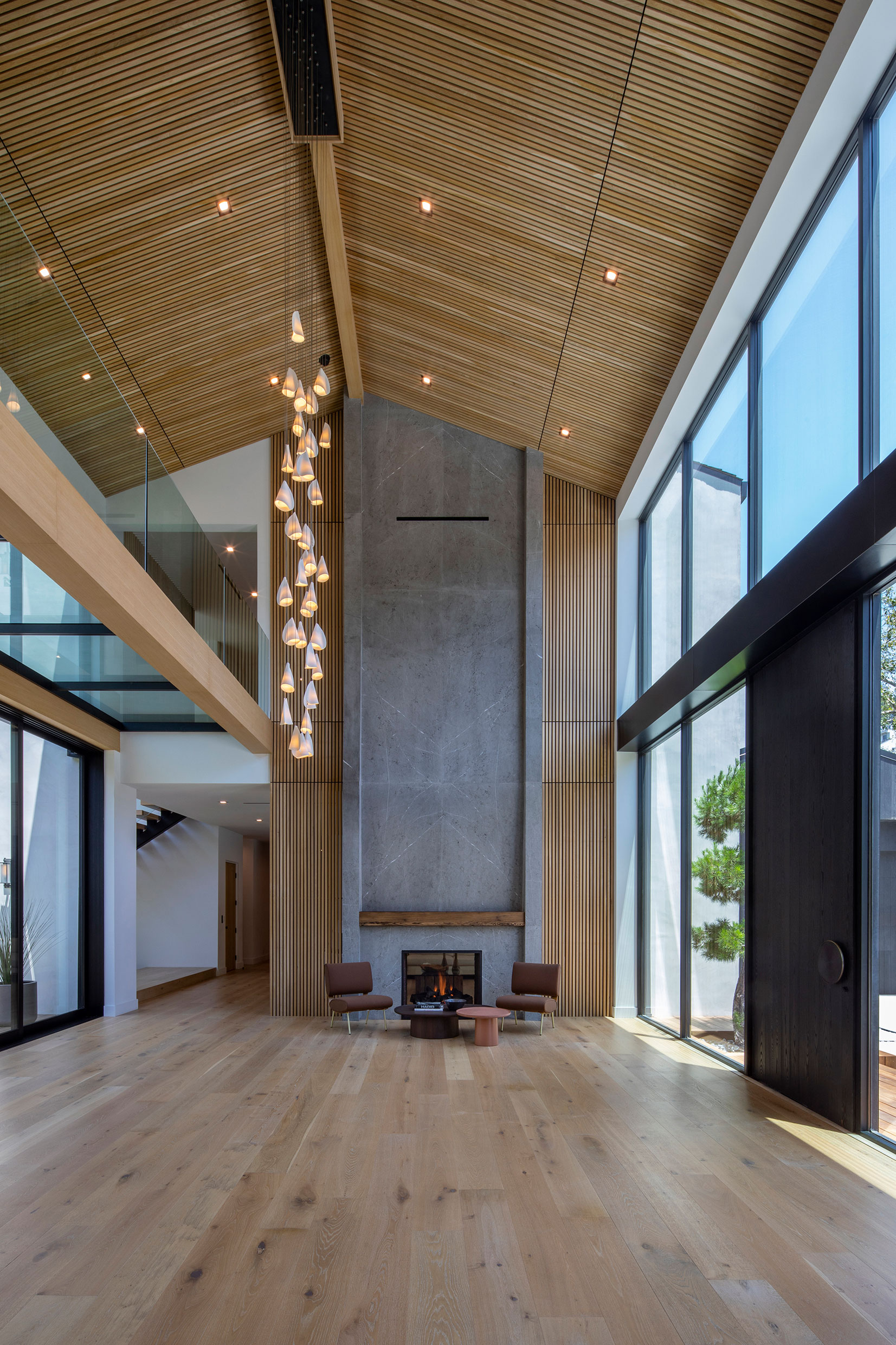
Continuing throughout the eight-bedroom and nine-bathroom home, Japanese-inspired design elements are woven throughout, both frankly and subtly referenced around every corner. Solid wide-plank oak flooring spans the home while narrow handcrafted oak screening is stretched across the heightened ceilings and walls, consequently camouflaging doorways, creating a sense of mystery and intrigue. Dual powder rooms take on individualistic design personalities to strike thought. Dramatic walls of glass seamlessly blend the indoors with the outdoors, opening to a 65-foot infinity pool that captivates the senses with an exquisite marble backdrop offset by a tranquil waterfall. Wood decking extends over the outdoor living anddining areas which feature a clustered boulder fireplace — all while taking in the lush grounds filled with expansive green landscaping, creating a truly private oasis.
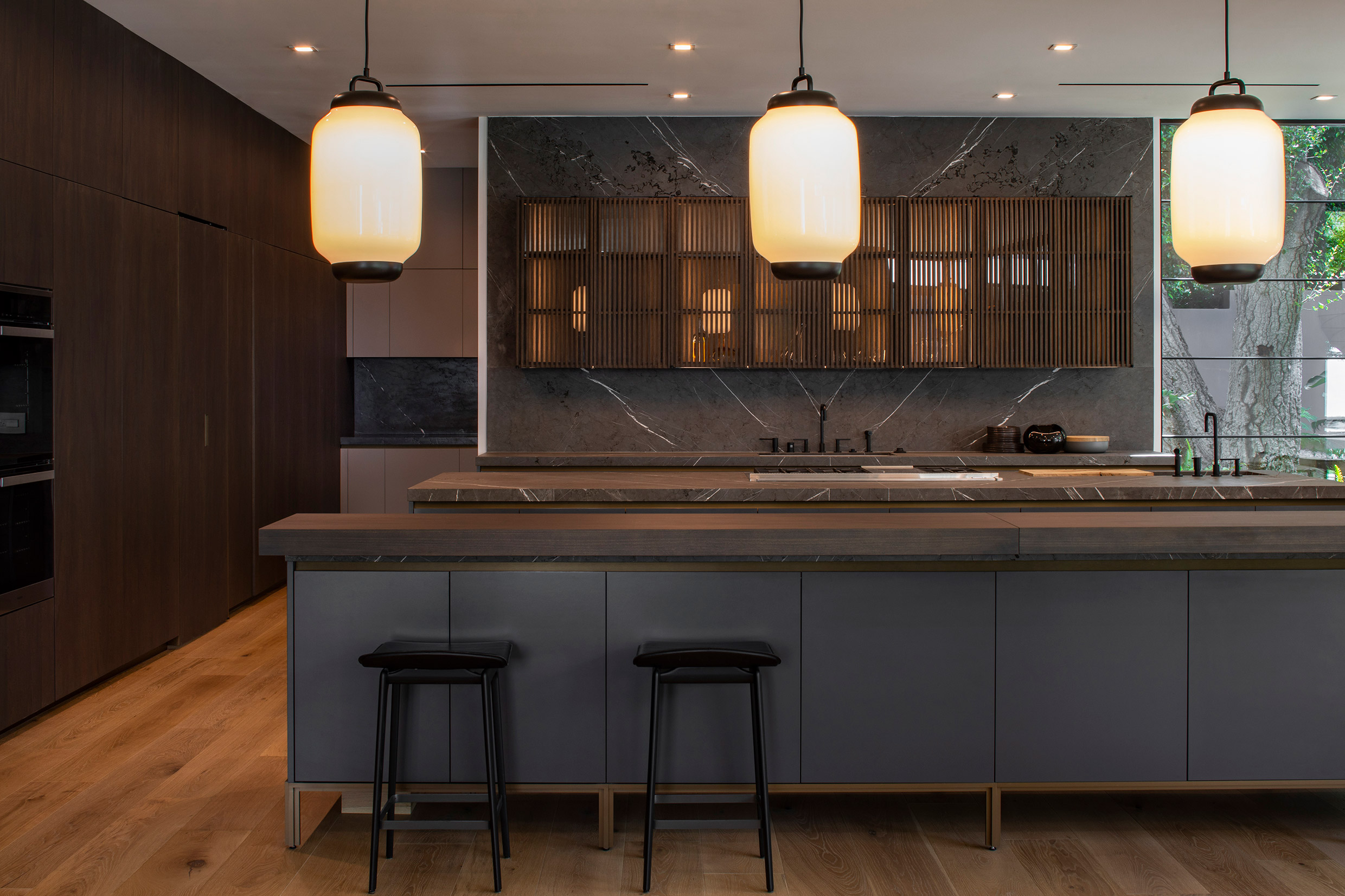
Molteni&C took part in this project furnishing some of the common areas of the home, among which the entrance, where two Round D.154.5 armchairs, designed by Gio Ponti and part of the Heritage Collection, matched with the Louisa coffee table, designed by creative director Vincent Van Duysen, create a welcoming and intimate area in contrast with the high ceilings.
The main kitchen, located on the ground level, is the Ratio model by Vincent Van Duysen. Highlighted by natural smoked elm cabinetry and elegant stone surfaces with an alluring leathered finish, the linear composition and the two majestic islands perfectly combine with the rest of the Molteni&C proposals. The back kitchen has a sleek and modern look, blending functionality and elegance.
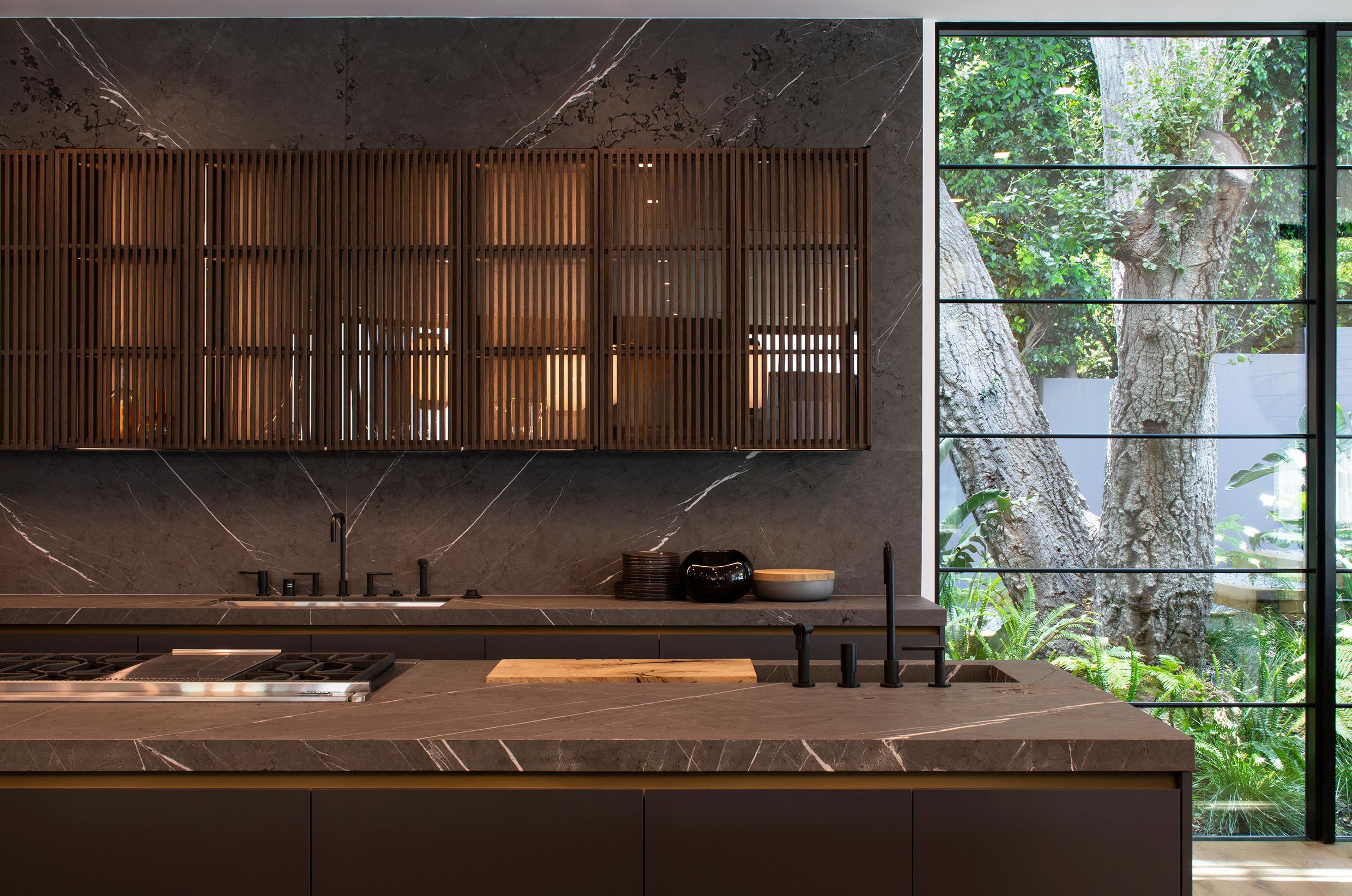
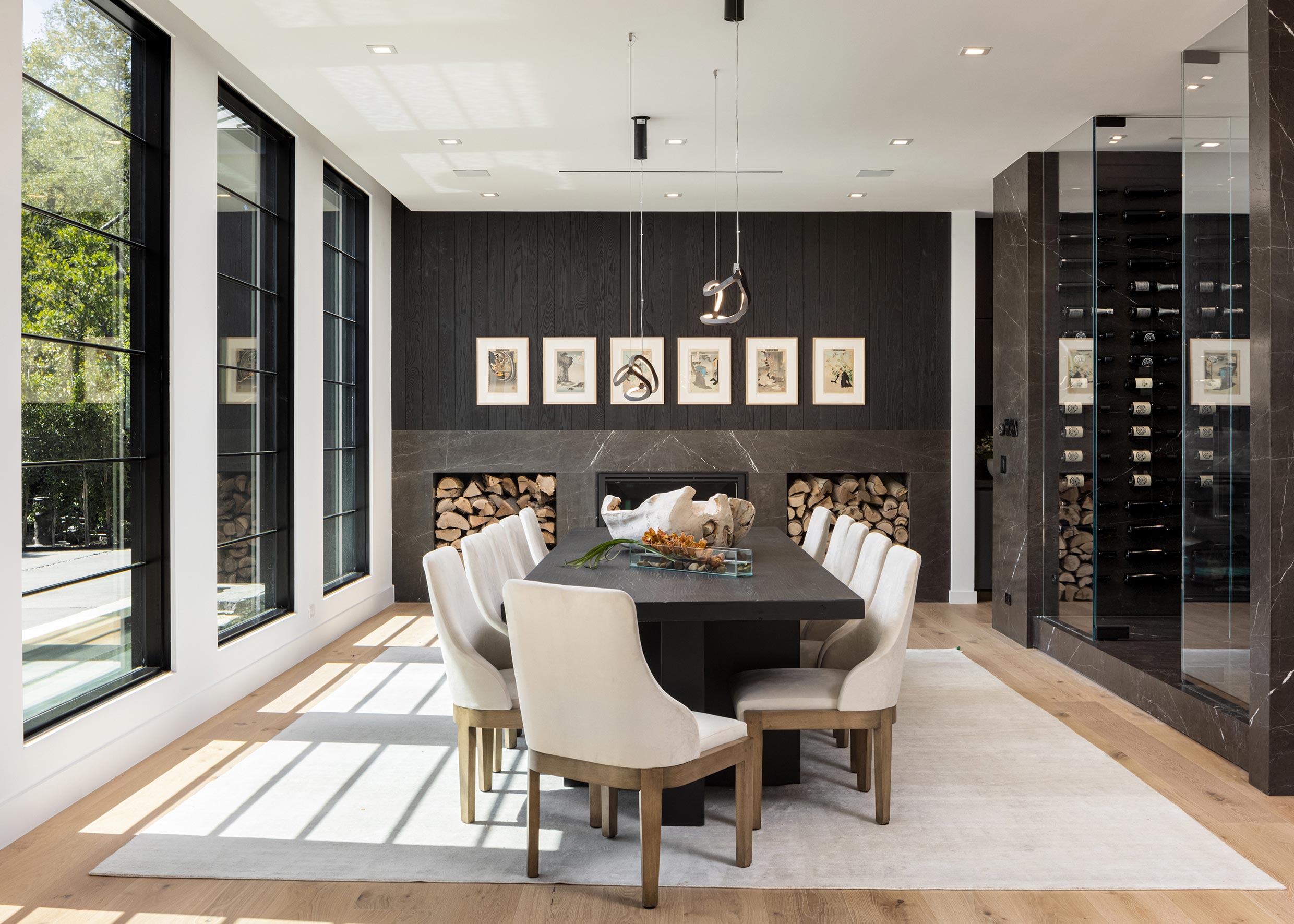
The modern wine cellar has glass doors and walls that create a connection between the premium wine selection and the surrounding high-end furnishings. An ingenious opening system, the unique Molteni&C Sistema 7, divides the kitchen from the living area with a folding mechanism that enables the doors to be moved effortlessly and silently.
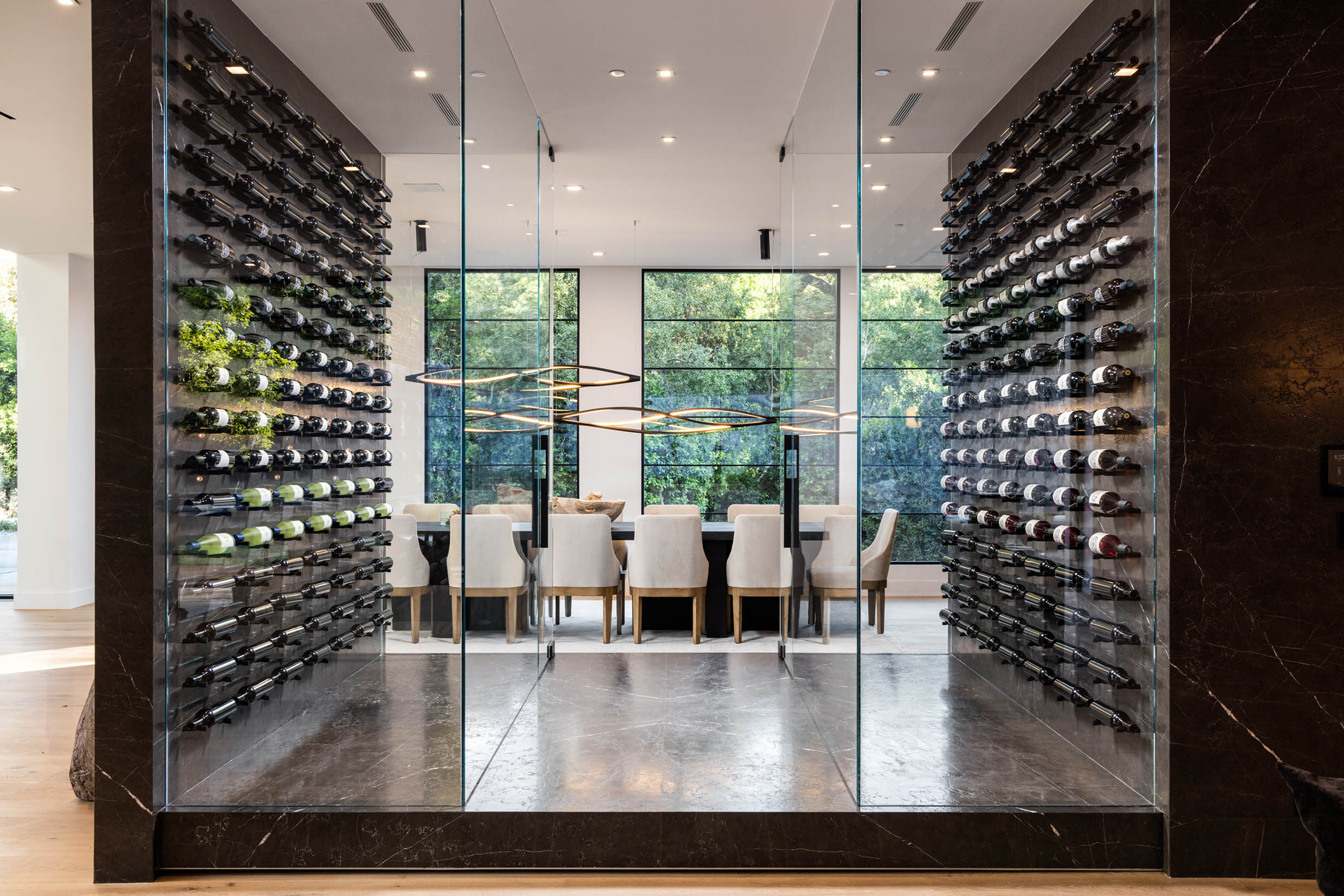
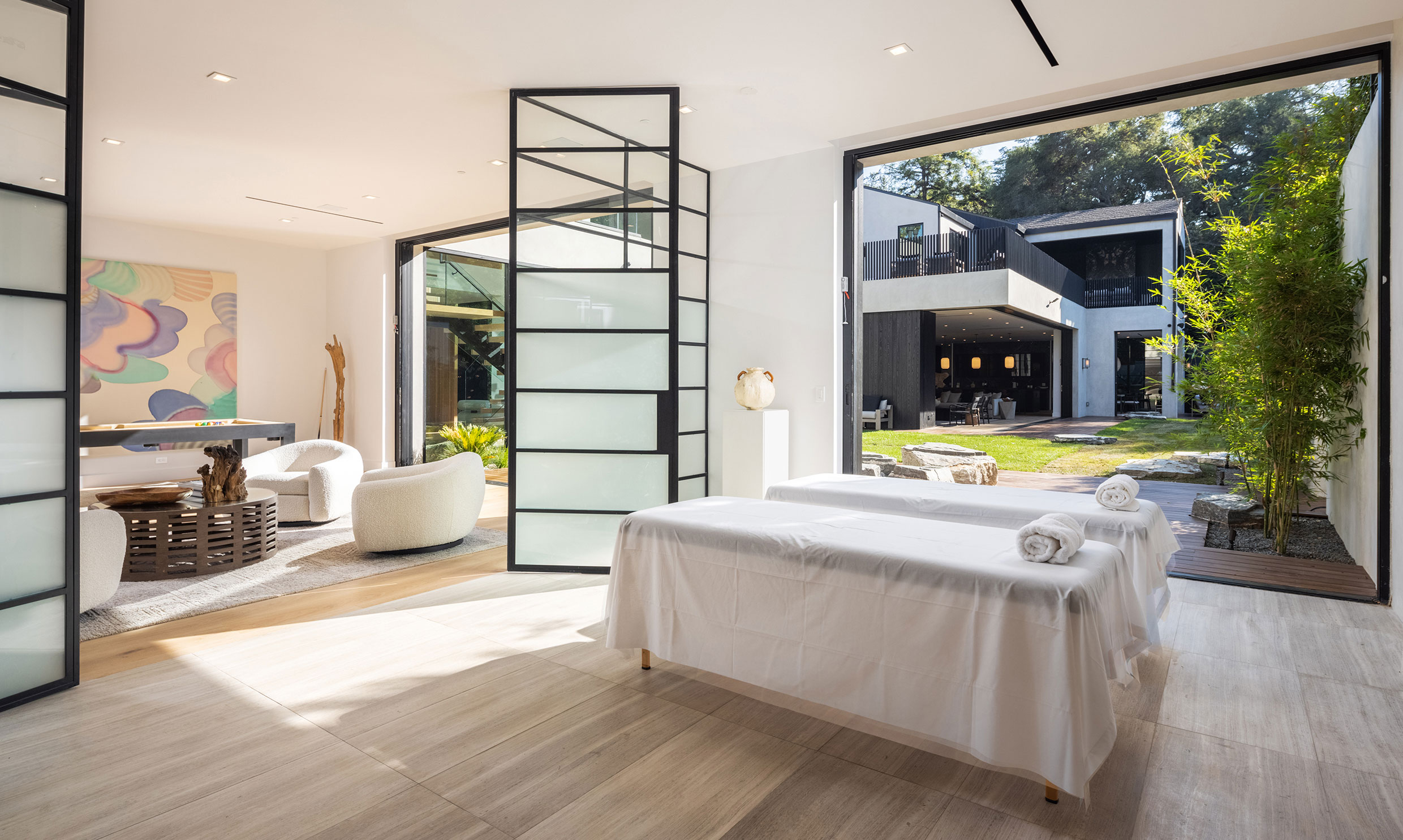
Adding to the luxe abode, a spacious game room, functional gym, and resort-style spa, complete with steam room, sauna, walk-in whirlpool spa, and cold plunge pool, are accompanied by a state-of-the-art theatre, equipped for 15+ persons. Furthermore, dual three-car garages and an extended driveway offer ample space for a collection of automobiles. For added functionality, the 1.3-acre property includes a tennis court, bocce ball court, and basketball court, alongside a one-bedroom and one-bathroom guest house, mimicking the stylized nature of the main home.
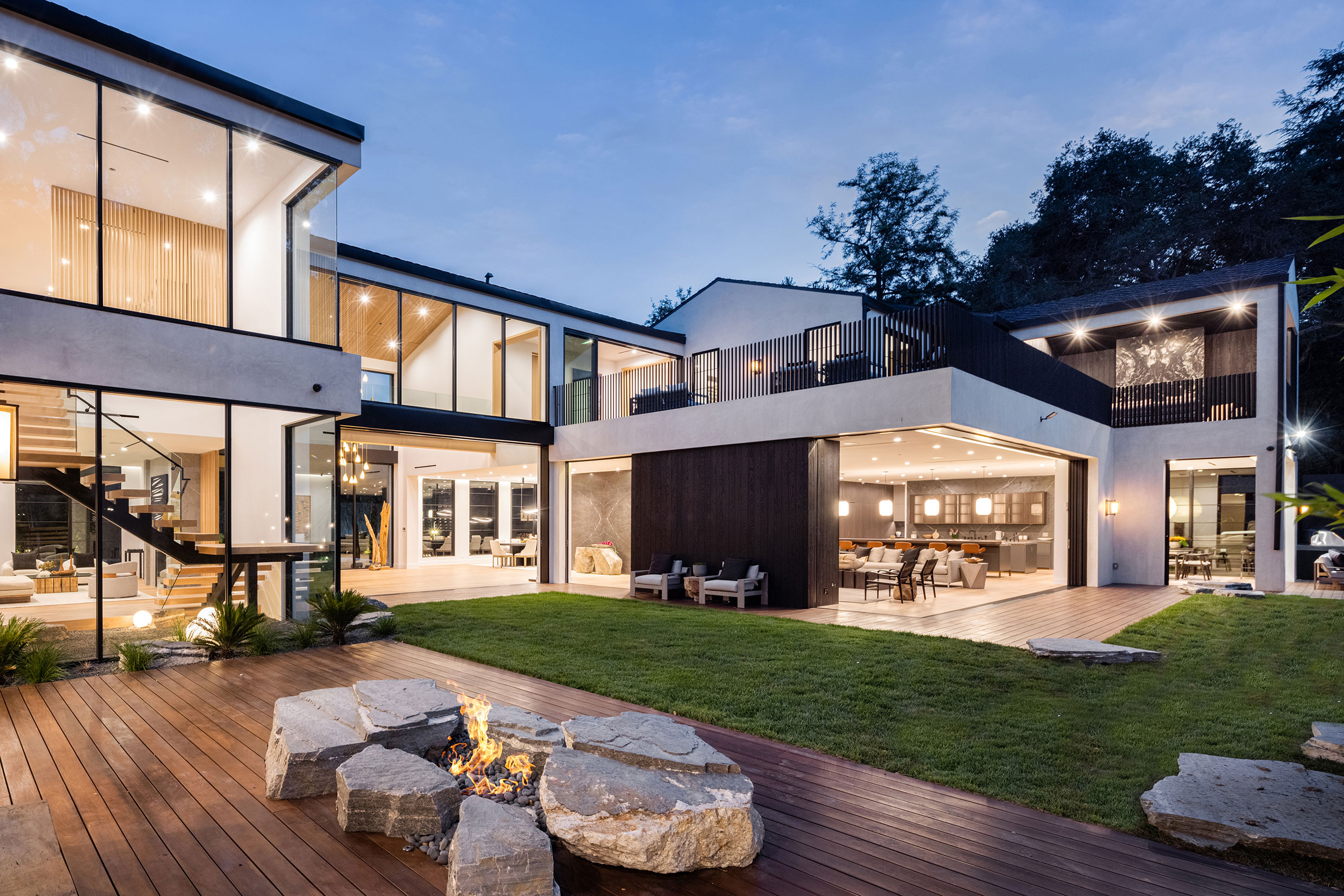
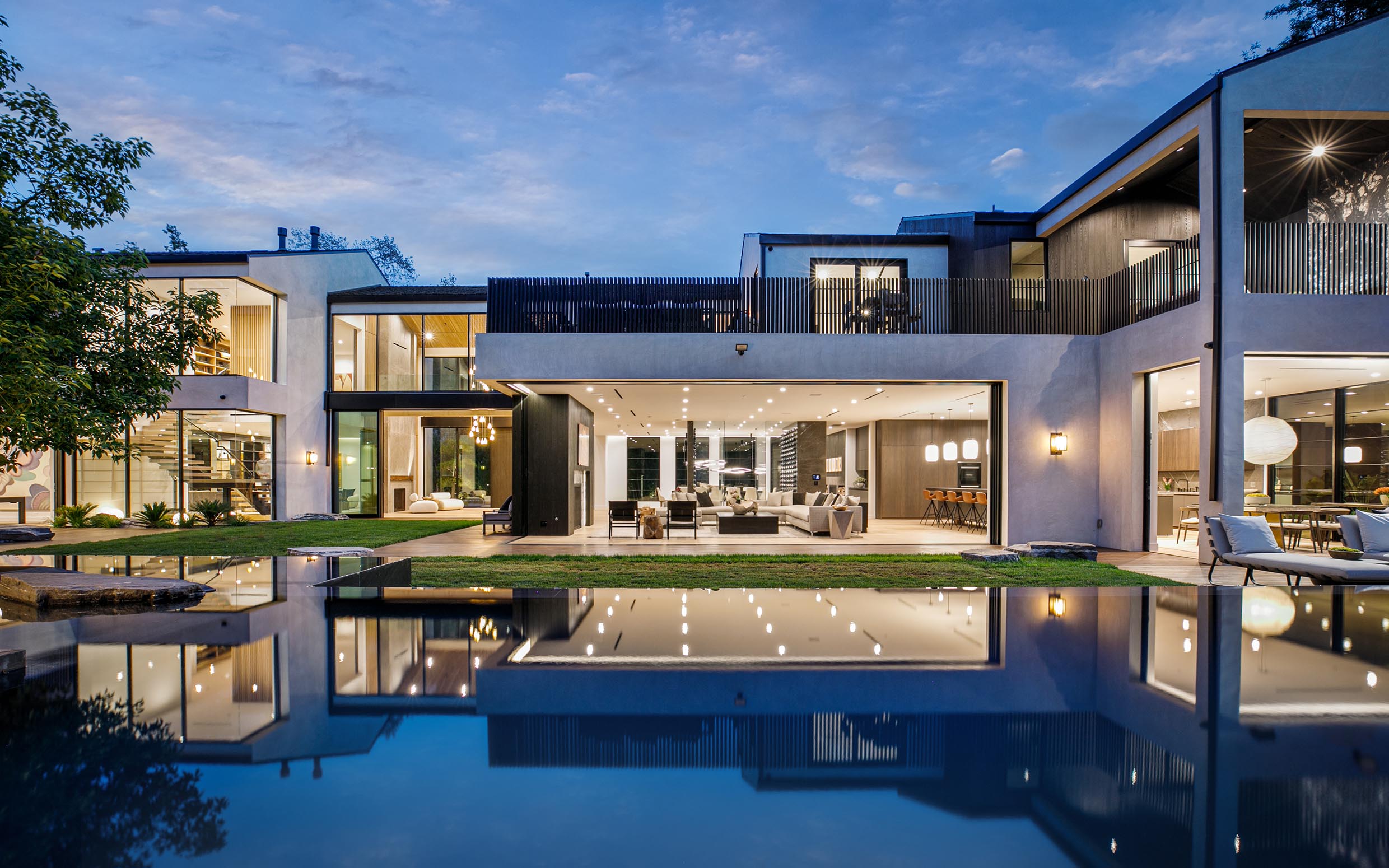





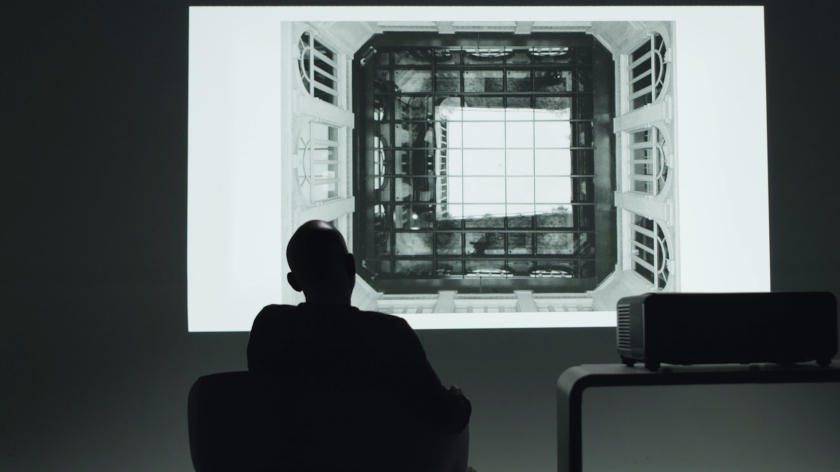
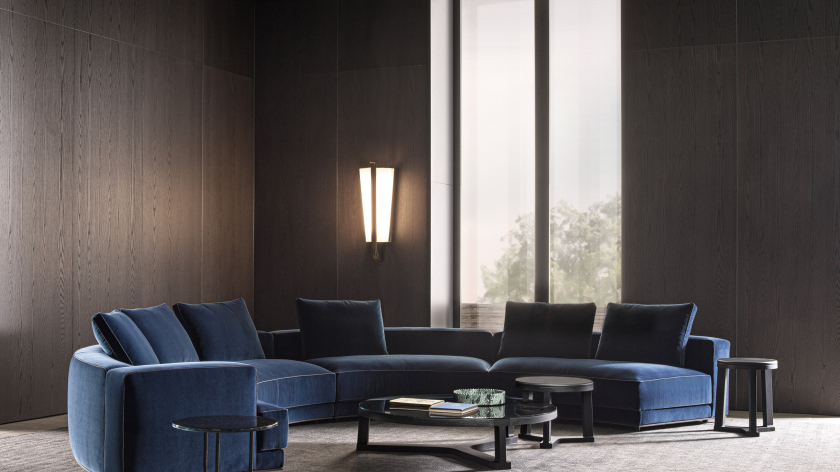

 back
back





