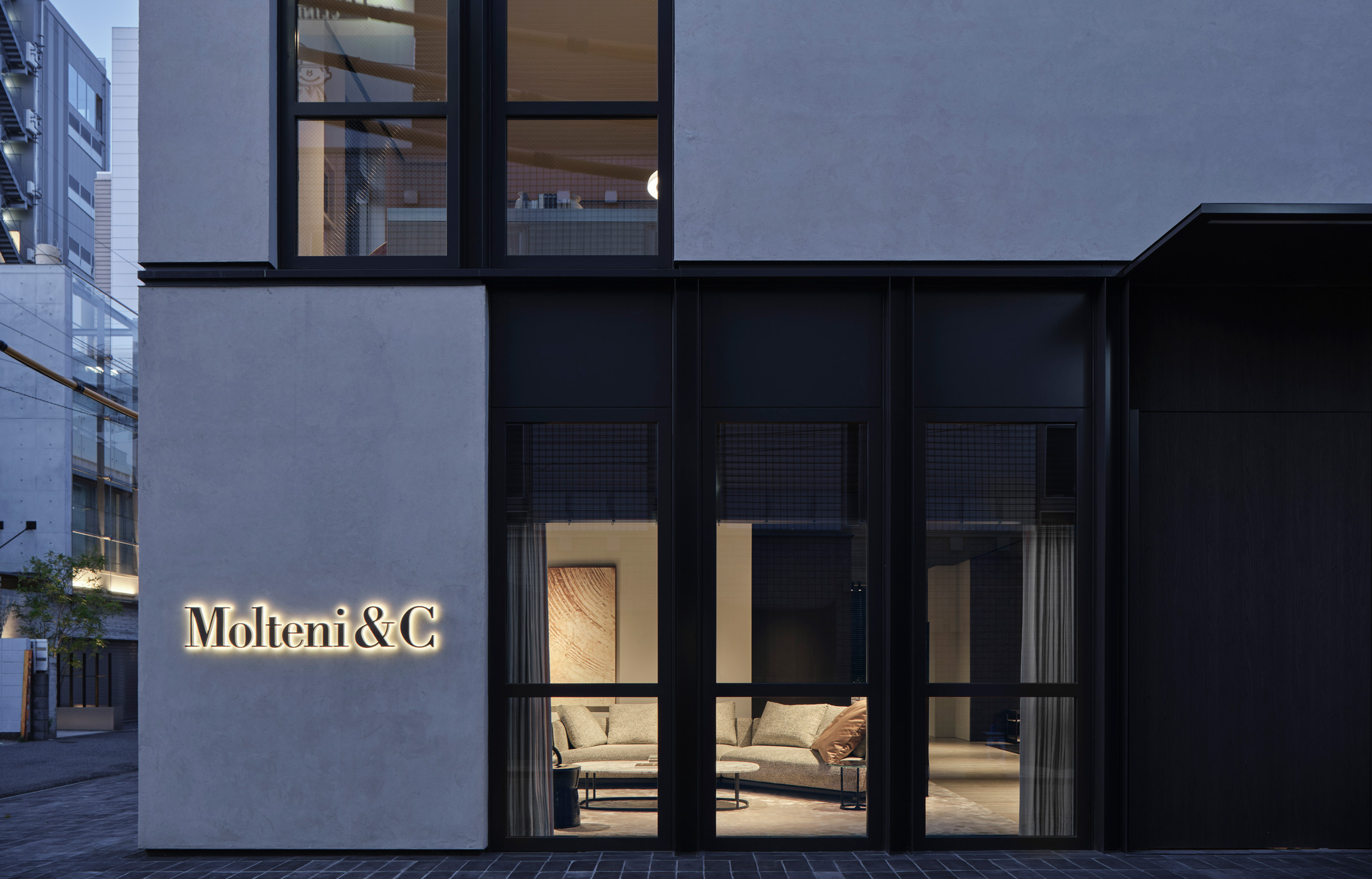
The new space spans about 1,000 square meters across four levels—one underground and three above ground—and marks an important milestone in Molteni&C’s international expansion. The opening is the result of a longstanding collaboration with historic partner ArflexJapan Ltd., one of Japan’s leading design players.
Palazzo Molteni Tokyo represents the first architectural project in Japan by Belgian architect Vincent Van Duysen, Molteni&C’s Creative Director since 2016. The new Flagship Store is a striking architectural and sculptural presence that encapsulates the essence of Molteni&C’s design DNA while harmoniously integrating elements of Japanese culture and aesthetics.
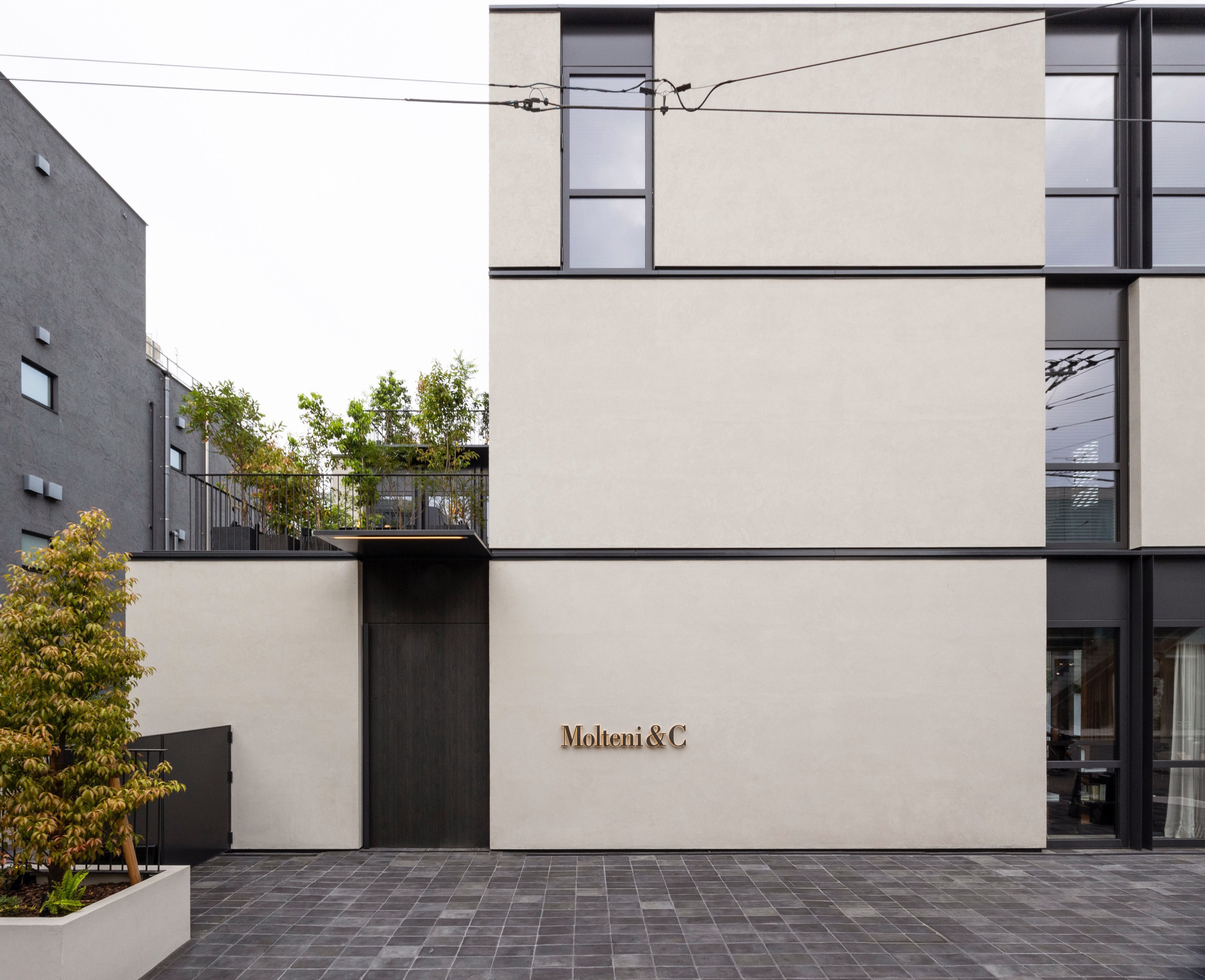
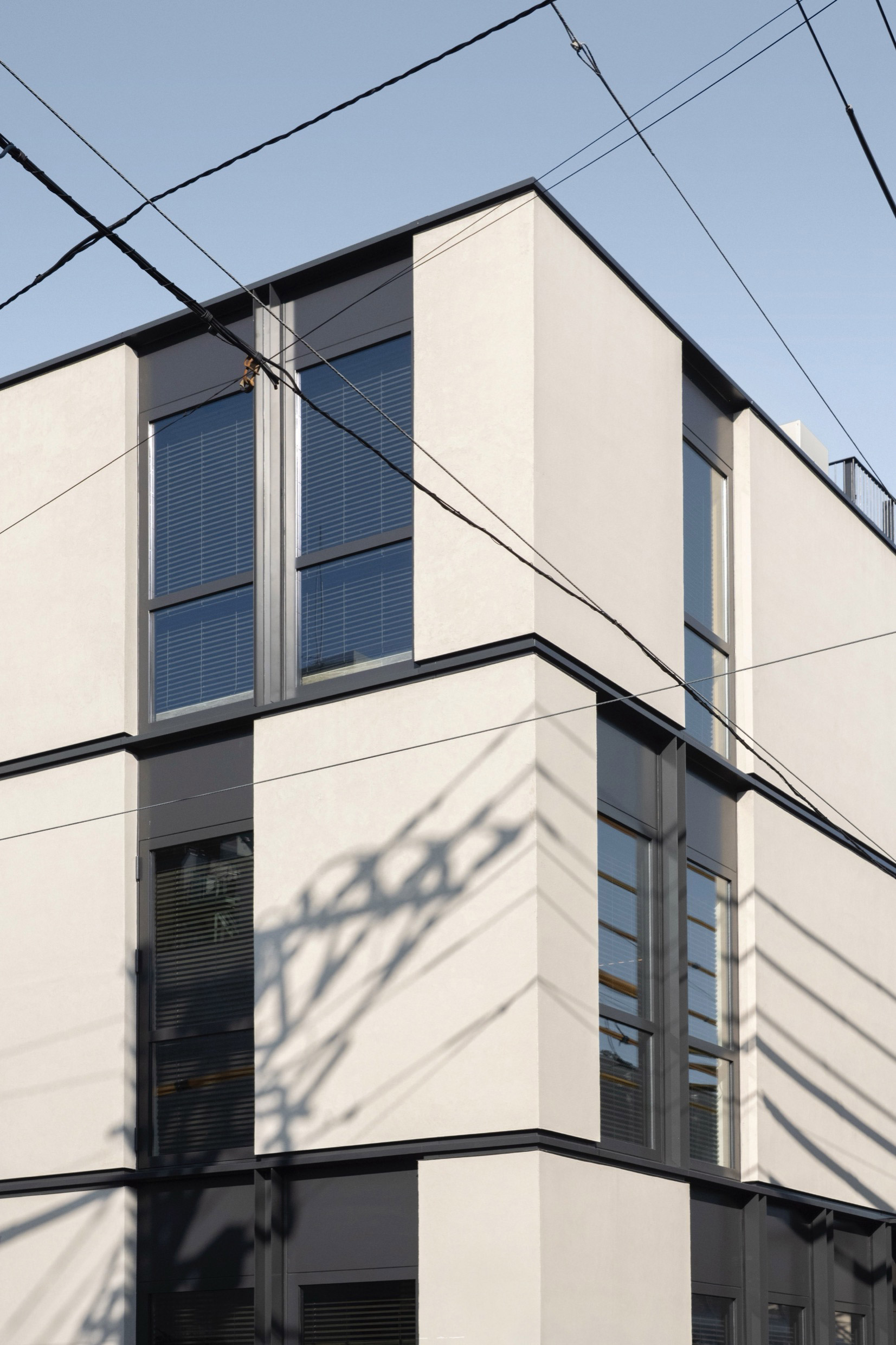
“Palazzo Molteni Tokyo is a very important project both for me and for Molteni&C. It’s a building that has been conceived as a real house, where the façade follows the layout of the interiors and domestic environments.
It is, without a doubt, a project that embodies Molteni’s soul and DNA, and I am confident it will make a strong visual impact with its interplay of volumes, full-height windows, and terraces.”
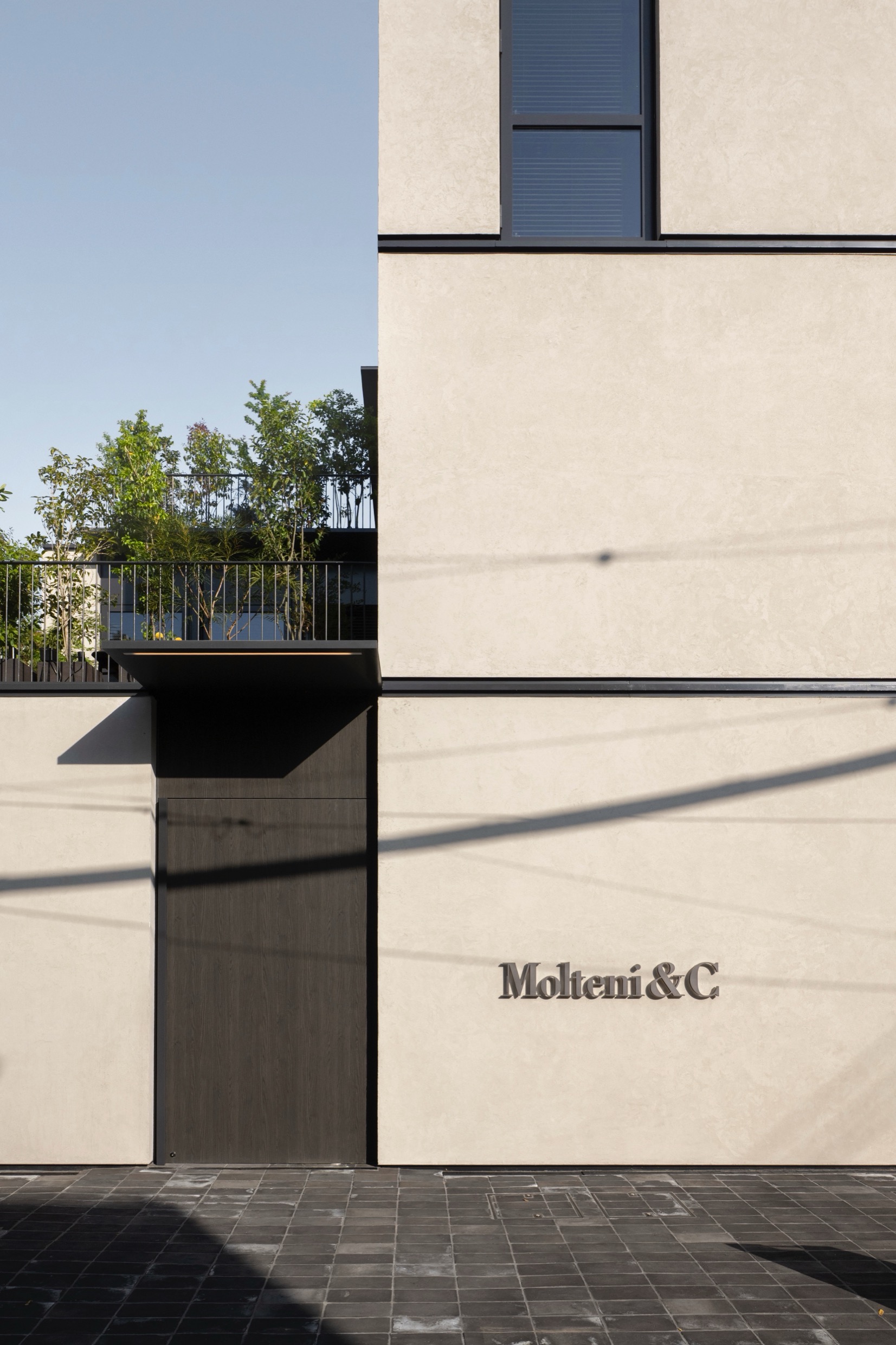
The idea behind Palazzo Molteni Tokyo was to create a façade that reflects the layout of the interior and domestic spaces, while still being perceived as a single sculptural entity.
The solid volume of the building was carefully carved out to create generous courtyards and terraces open to the outside, allowing natural light and nature to permeate the space. The façade is defined by a refined, elegant composition of solids and voids, as if sculpted from a monolithic block.
“When I started thinking about this project, I wanted to create a very sculptural volume, monolithic…we could also describe it as tectonic, where there is an interplay between masses and voids. We aimed to express something very geometric in terms of patterns and playfulness, yet using a very restrained and quiet architectural language.”
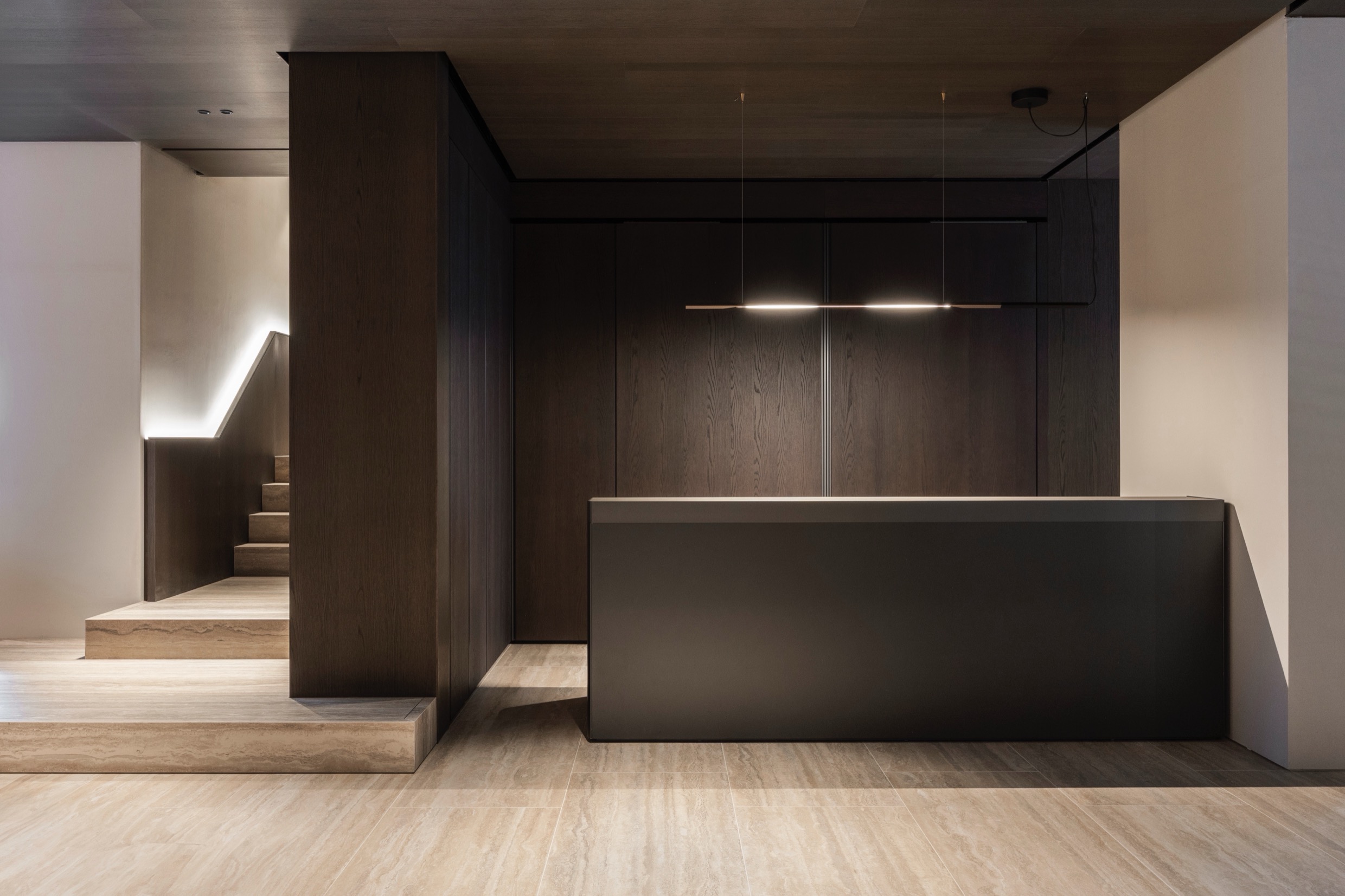
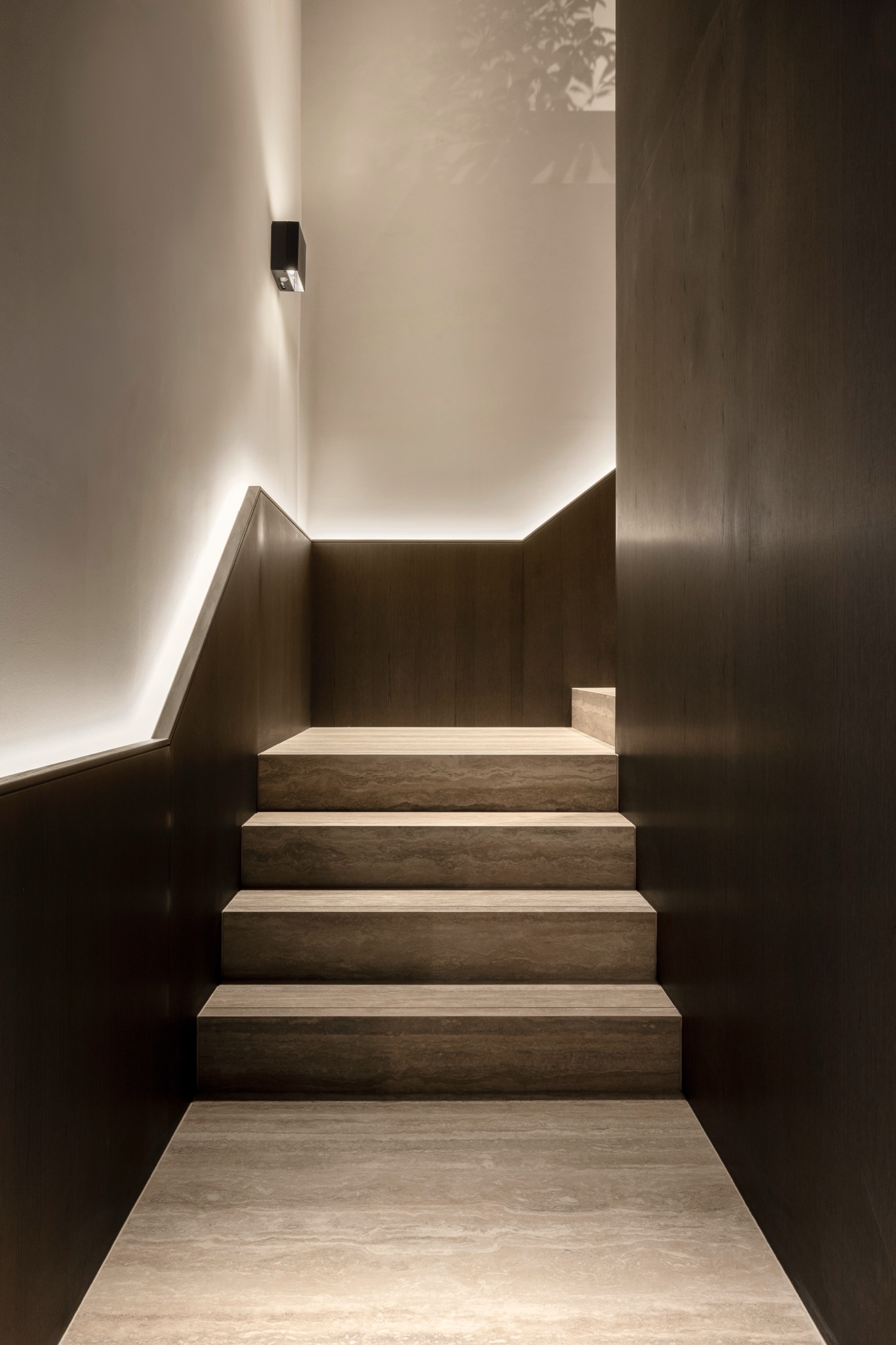
A sequence of stacked, offset blocks—interrupted by darkened voids and modernist-inspired metallic elements—creates a sense of rhythm and depth. Visually, the façade appears dynamic yet never repetitive, with each side offering a unique perspective.
The vertical rhythm of the architectural grid is accentuated by full-height windows, whose contrasting colors stand out against the opaque sections of the structure.
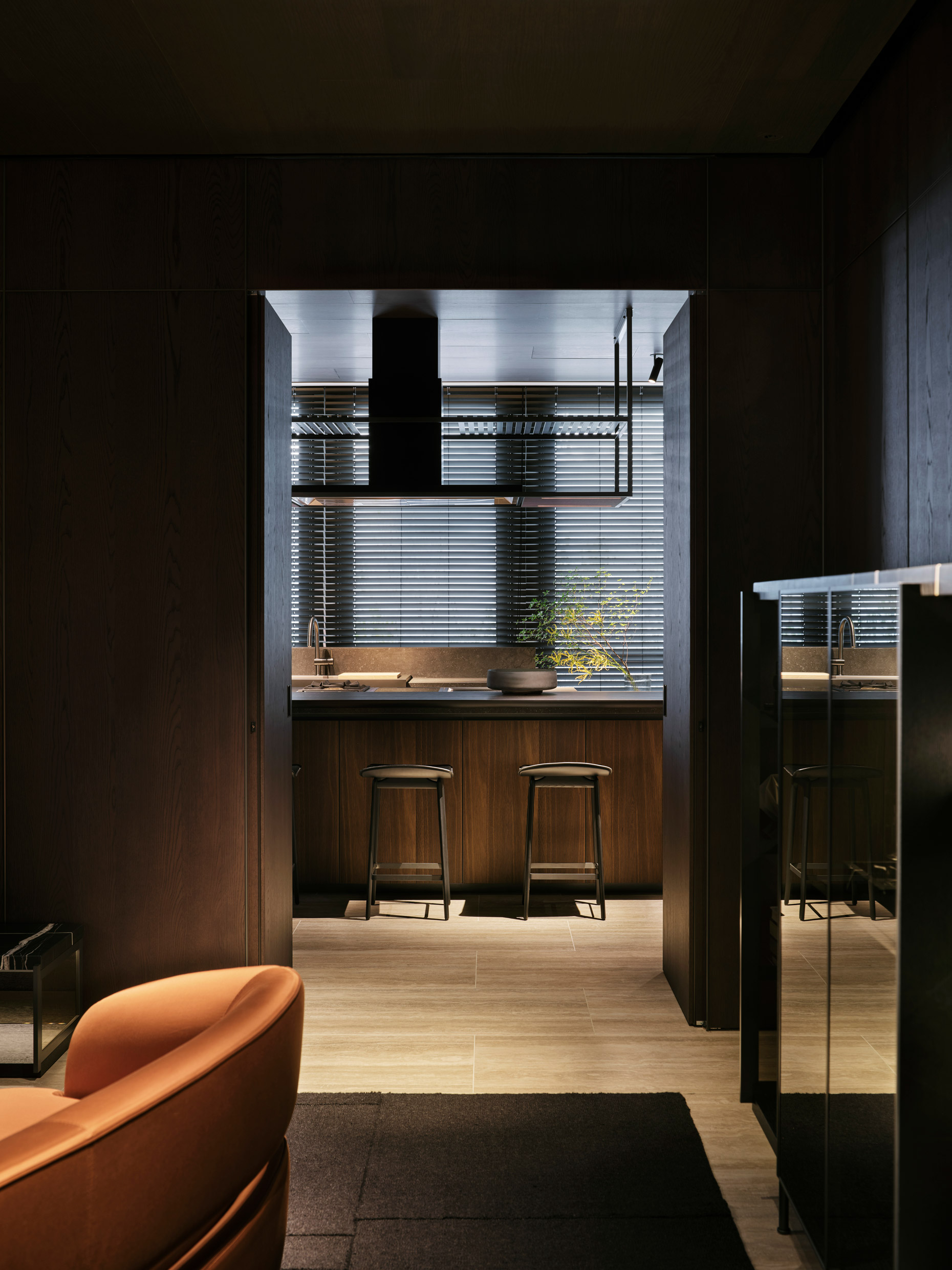
Upon entering through the main entrance, guests are welcomed into the ground floor, designed as an elegant and inviting space to receive visitors. This area seamlessly blends living and dining spaces, where the Hi-Line 6 kitchen can also serve as a counter for welcome drinks and light refreshments during special occasions.
The carefully curated furniture and open, welcoming atmosphere set the tone for the journey through the rest of Palazzo Molteni Tokyo.
Descending the staircase leads to the basement floor, where guests are welcomed through the main entrance into an inviting space. Here, the Ratio kitchen, designed by Vincent Van Duysen, greets visitors warmly, setting the tone for the experience ahead.
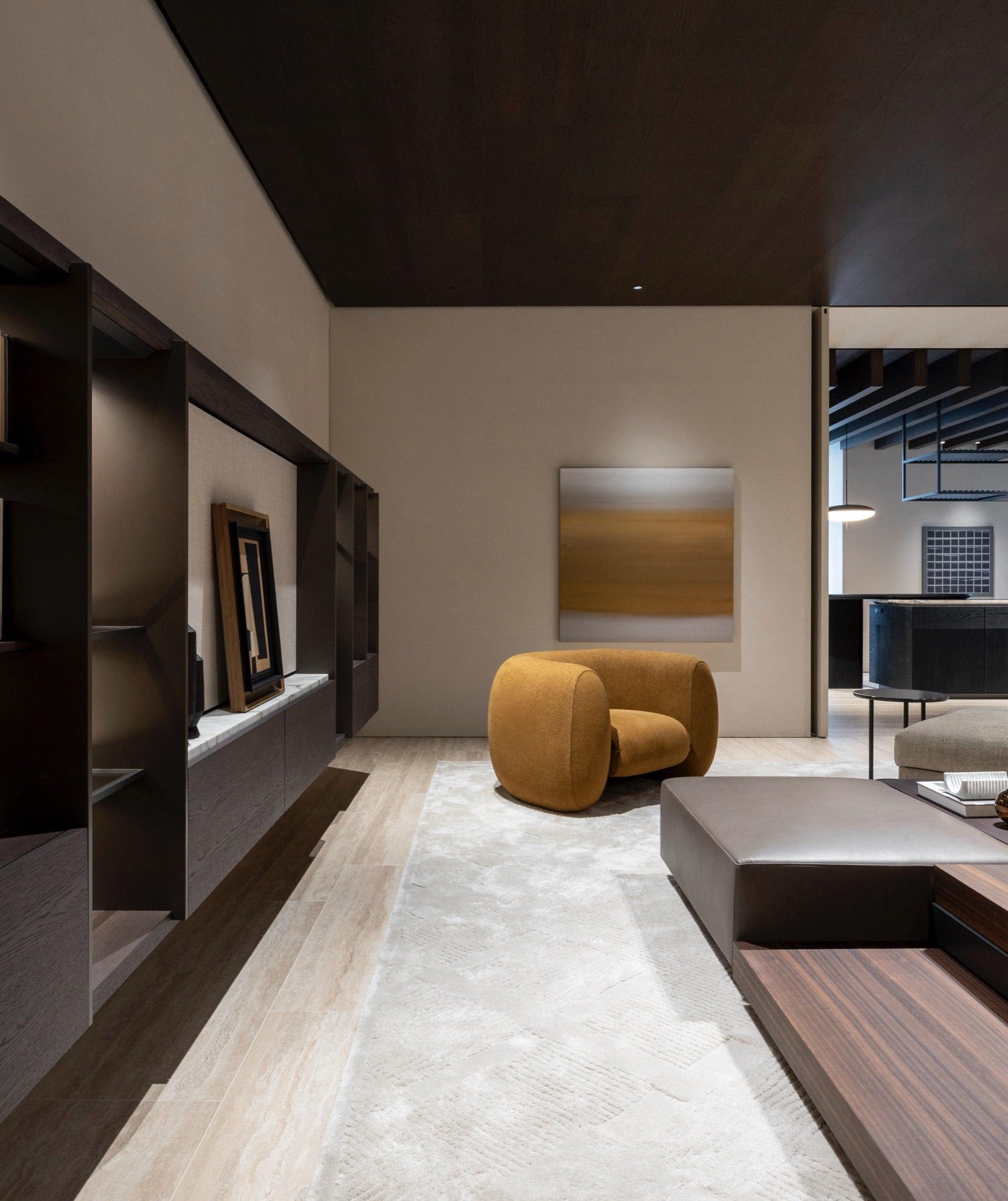
Sincro sliding doors create a seamless flow into the first living area, furnished with the Octave sofa, the Logos sideboard by Van Duysen, and the Cinnamon armchair by Naoto Fukasawa, among other curated pieces. Designed to host a larger number of guests, this floor invites lively gatherings, from chef-prepared dinners to relaxed evenings with drinks—echoing the convivial spirit of an Italian "Sala Grande."
Ascending the stairs, guests are welcomed into a serene foyer, where the refined Mateo table and Porta Volta chairs create an inviting first impression. Beyond the foyer, a kitchen and living area unfold, anchored by the sleek Prime kitchen and Devon stools, complemented by the inviting Turner sofa and the sculptural D.153.1 armchair by Gio Ponti. This bright, open space extends seamlessly onto an outdoor terrace, perfect for hosting small, elegant gatherings.
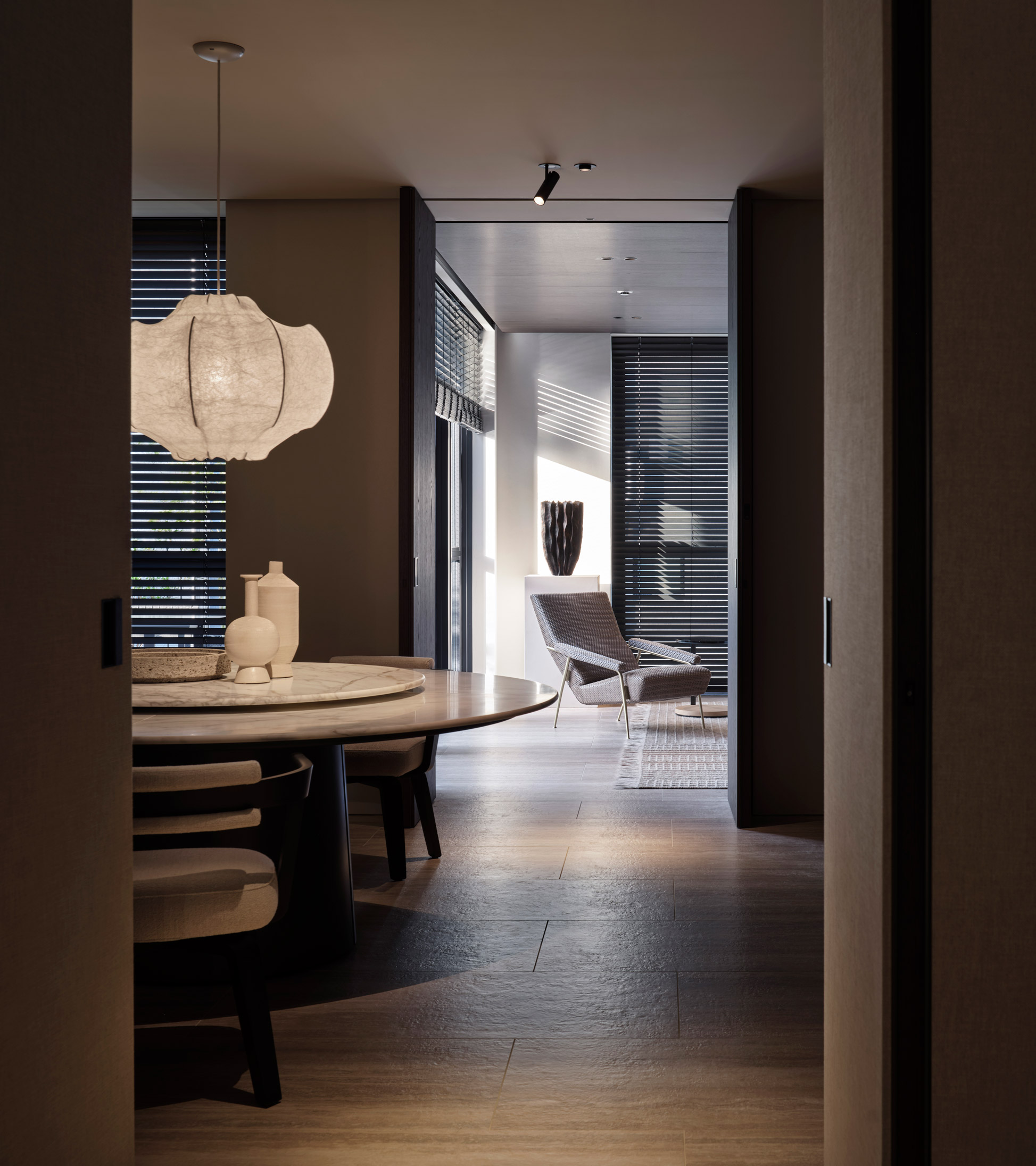
.jpg)
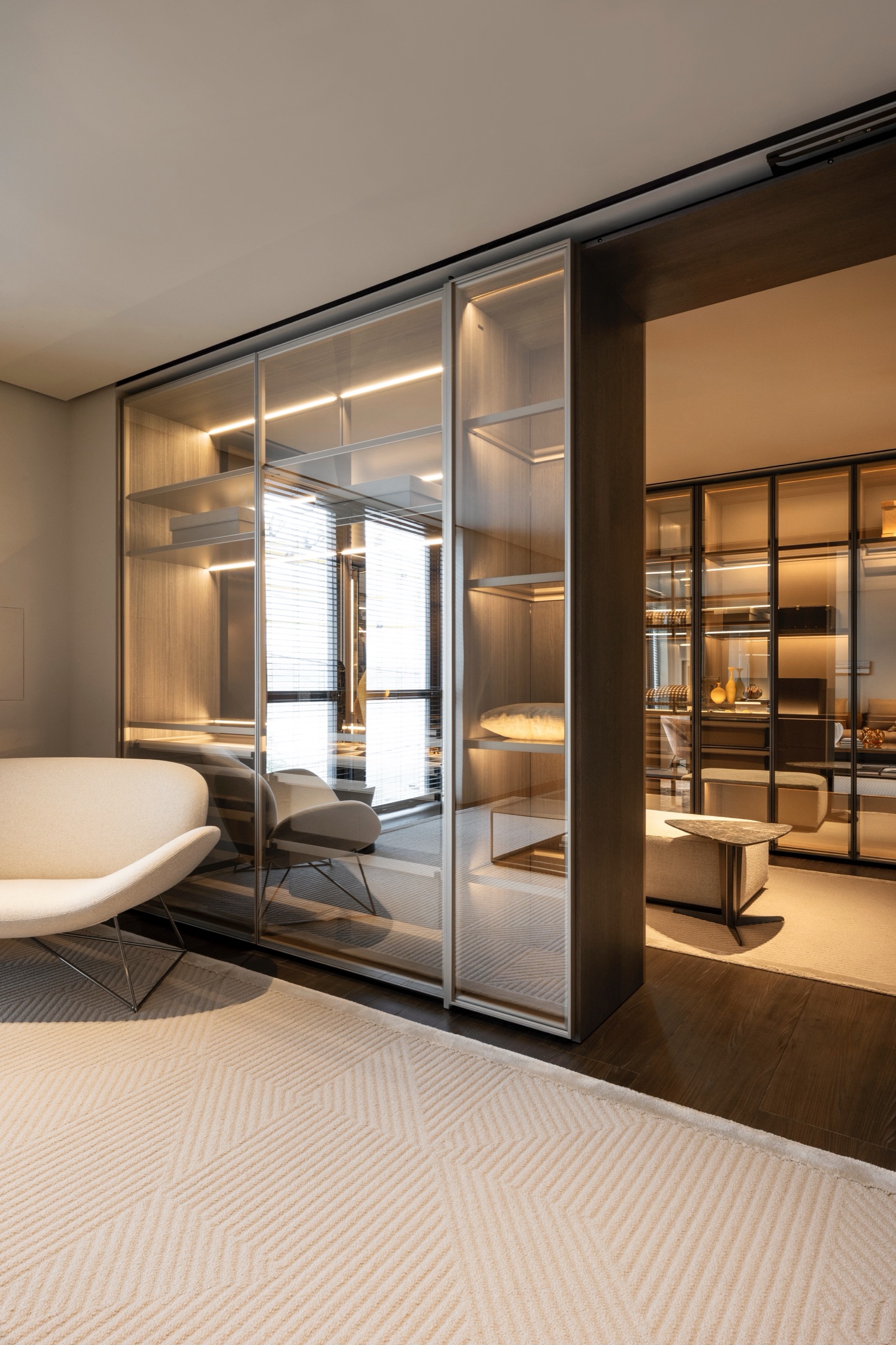
Opposite the foyer lies a generous wardrobe area, elegantly appointed with the Gliss Master dressing system, leading into the master bedroom.
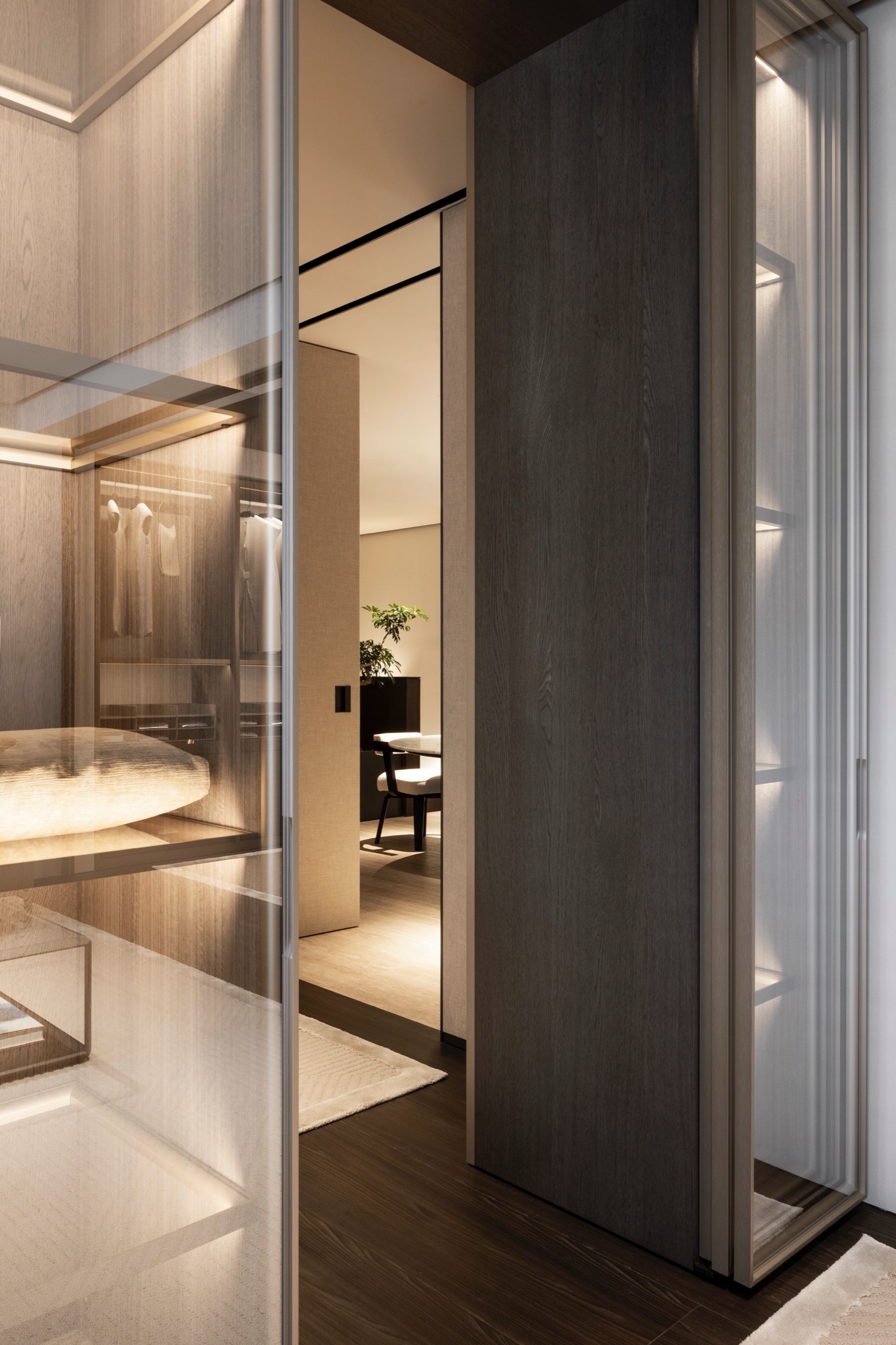
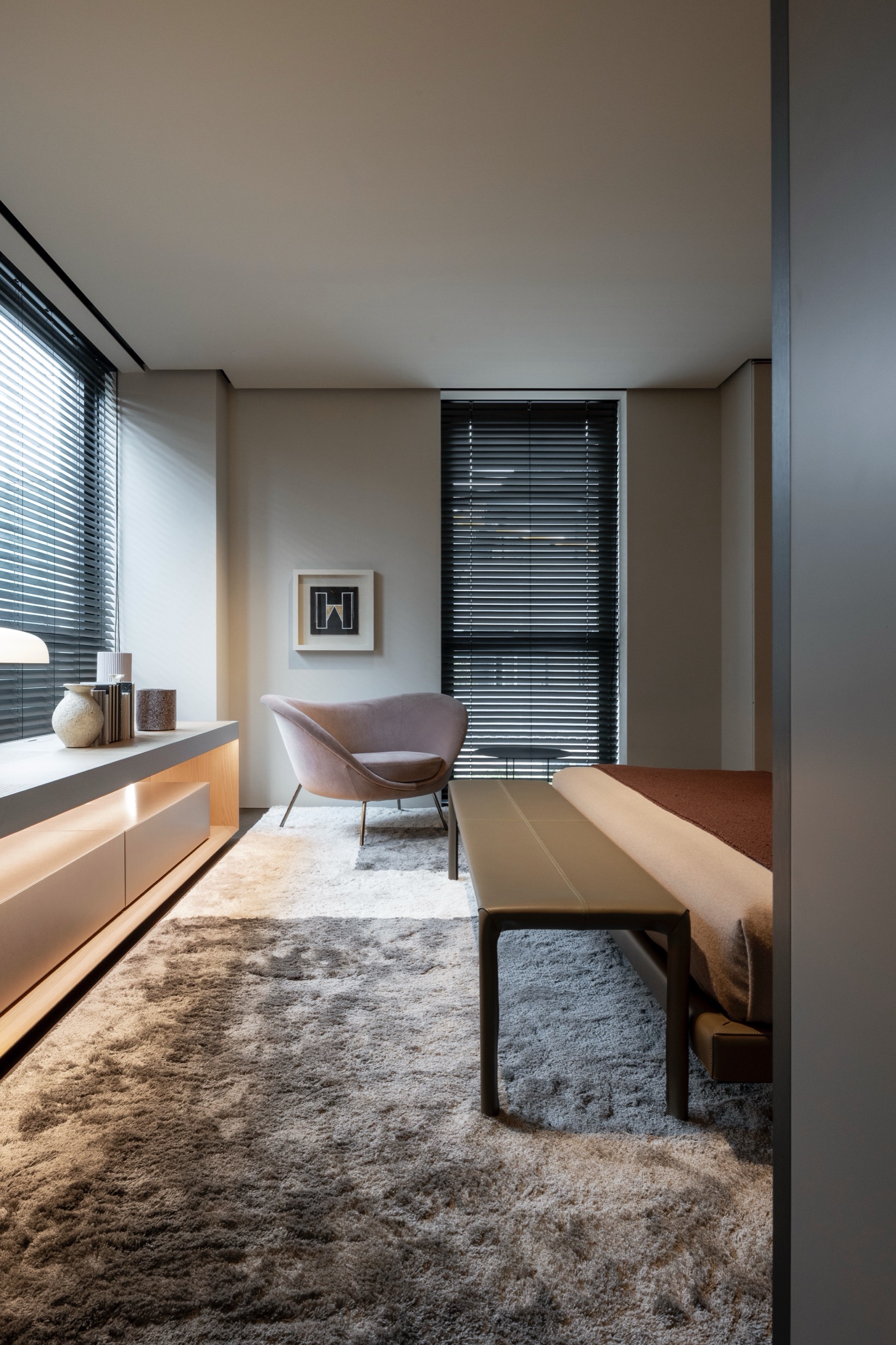
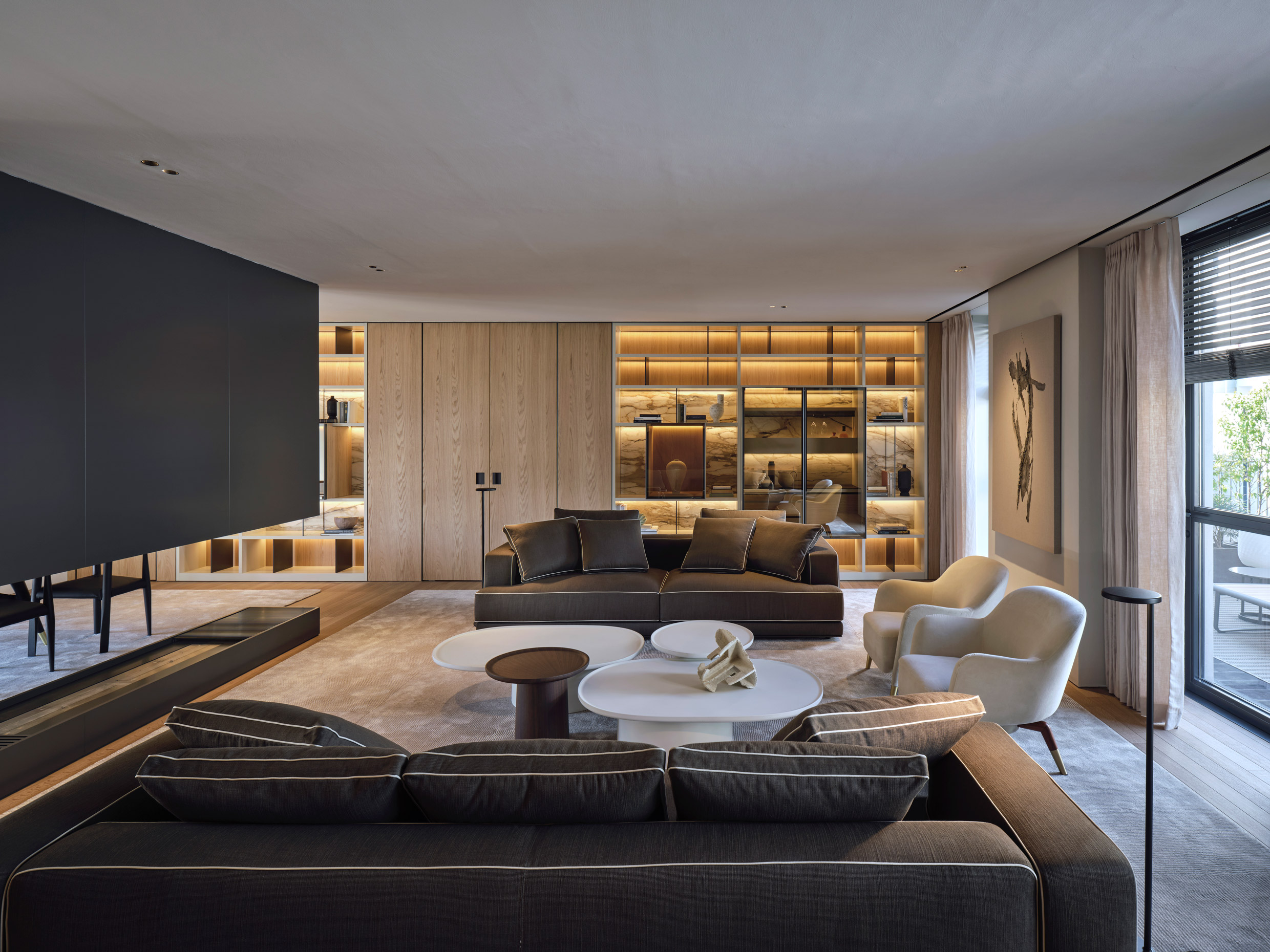
The top floor is a home space called Molteni Apartment, a 160 square meter space accessible with a private elevator. It is an apartment that reflects Van Duysen’s unfiltered world building. An impeccable public space to welcome the special guests deserving of finest hospitality.
It is a living space of ultimate quality that harmonizes the bold architectural strength and soft welcoming comfort through the creative director’s deep understanding and respect for Japanese culture.
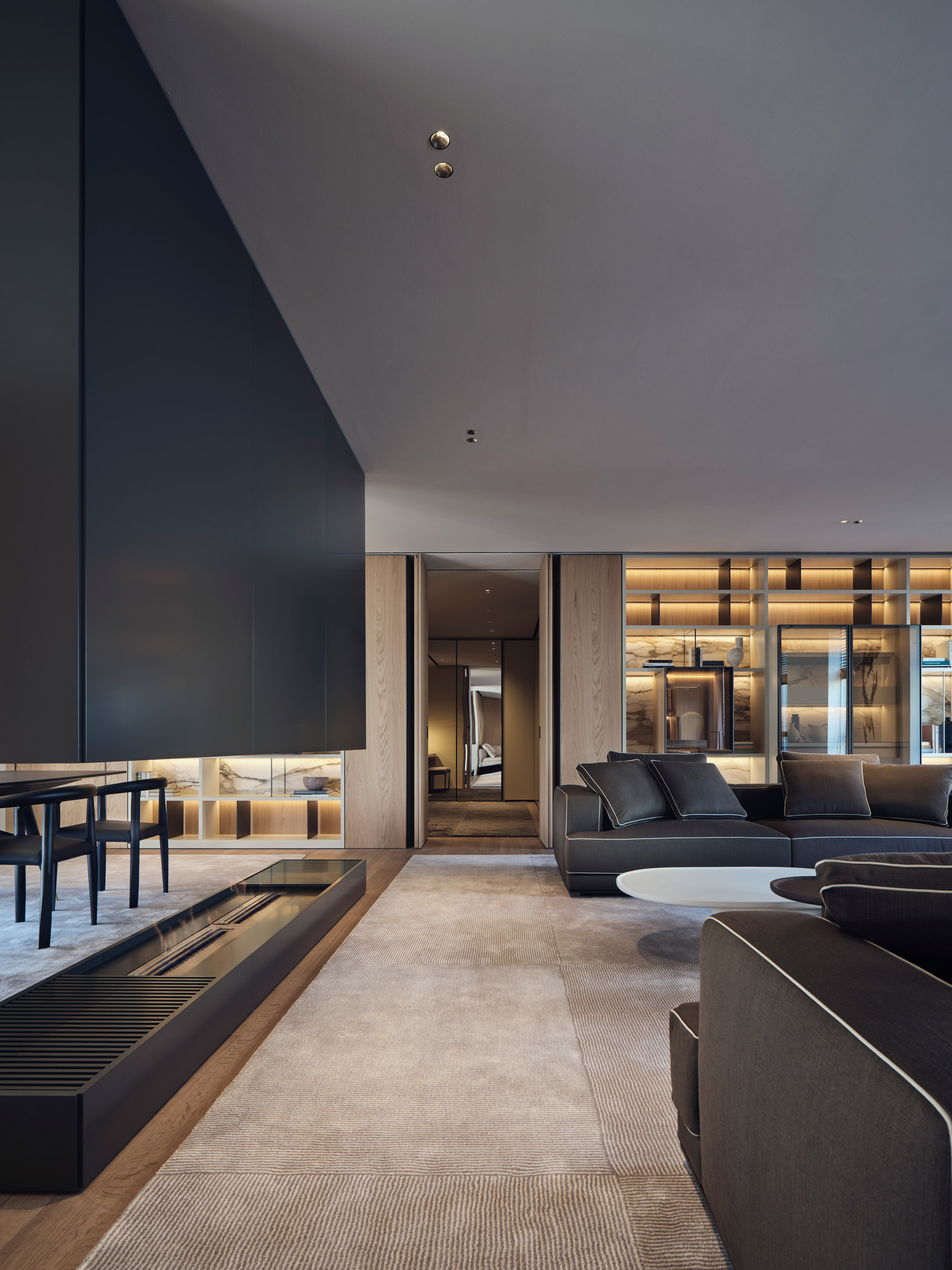
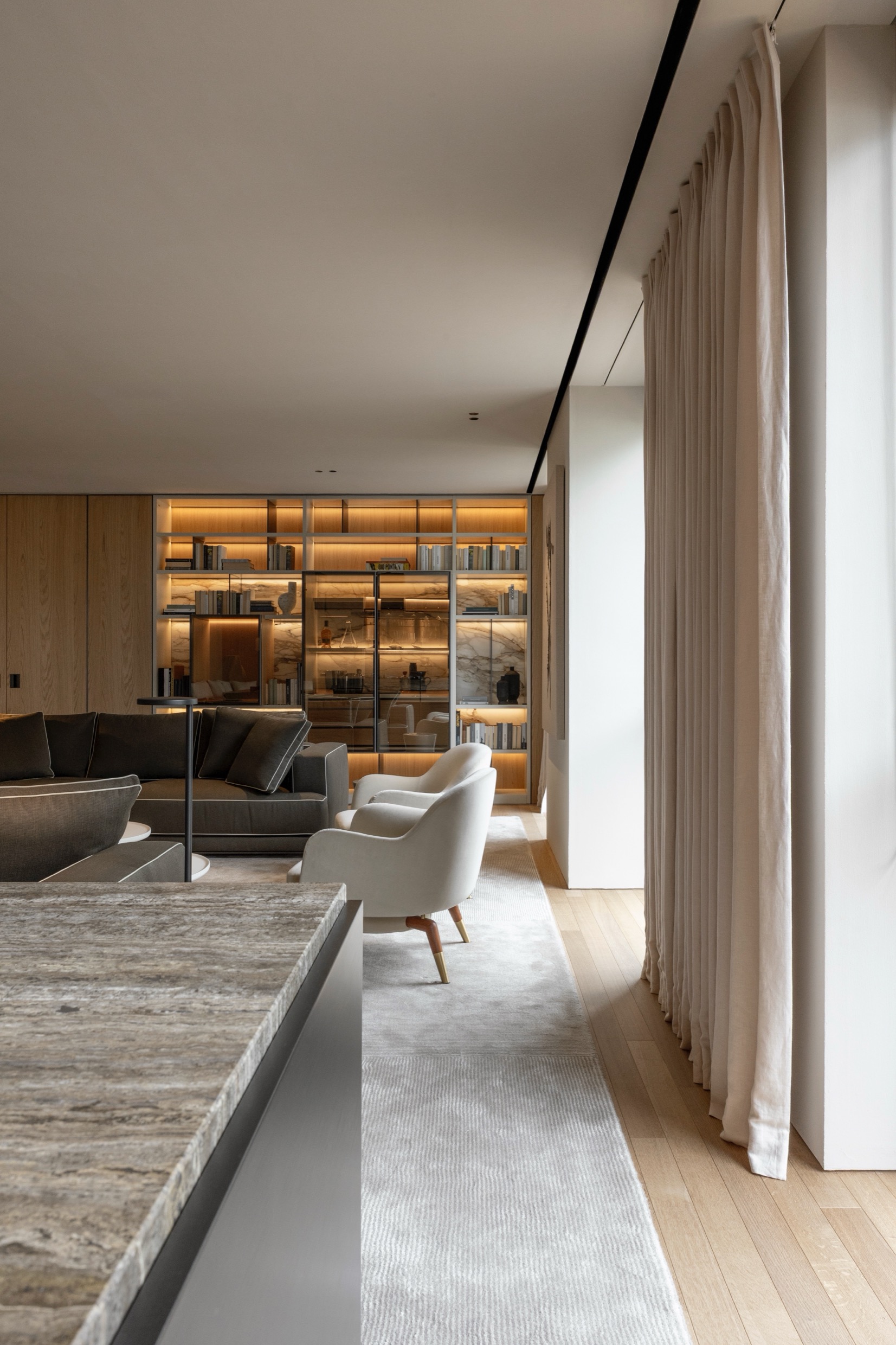
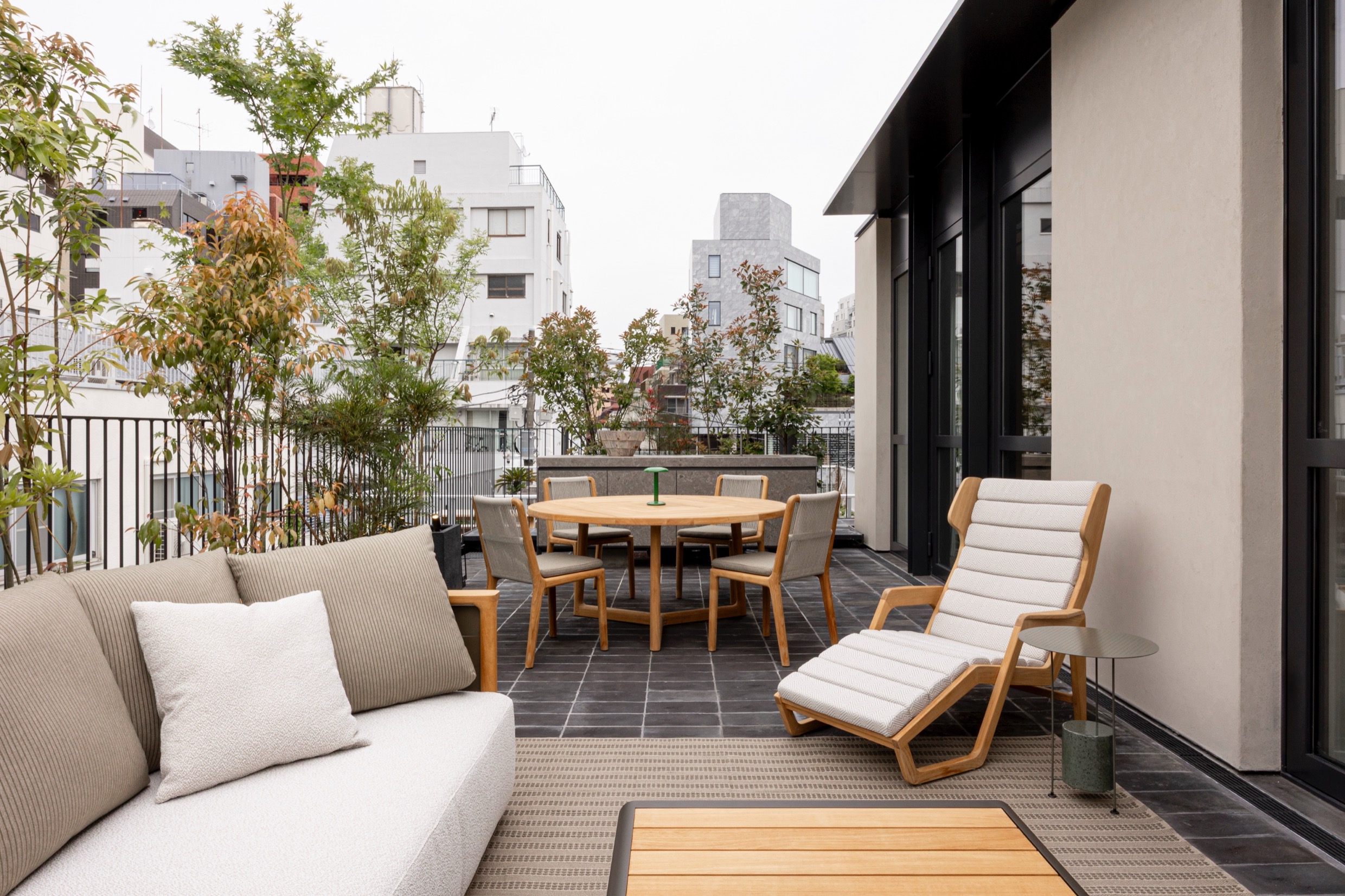
The result is a welcoming space, exquisitely crafted with Italian products, creating a high-impact setting that showcases the Molteni&C collections in all its splendor, with the aim of creating a warm, experiential layout to inspire the culture of quality living.
5-16-10 Minamiaoyama,
Minato-ku, Tokyo
107-0062








 back
back


